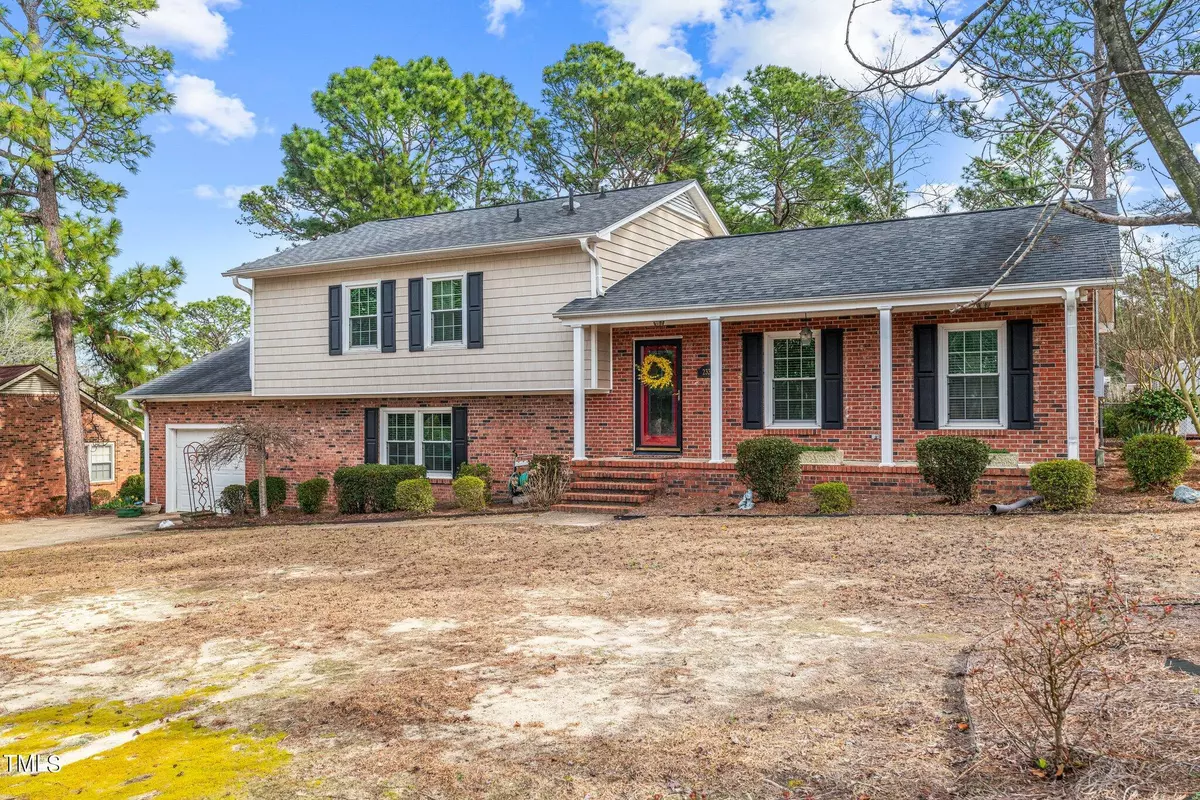Bought with KELLER WILLIAMS REALTY (FAYETTEVILLE)
$290,500
$295,000
1.5%For more information regarding the value of a property, please contact us for a free consultation.
4 Beds
3 Baths
2,280 SqFt
SOLD DATE : 05/23/2024
Key Details
Sold Price $290,500
Property Type Single Family Home
Sub Type Single Family Residence
Listing Status Sold
Purchase Type For Sale
Square Footage 2,280 sqft
Price per Sqft $127
Subdivision Briarwood Hills
MLS Listing ID 10014785
Sold Date 05/23/24
Style Site Built
Bedrooms 4
Full Baths 3
HOA Y/N No
Abv Grd Liv Area 2,280
Originating Board Triangle MLS
Year Built 1972
Annual Tax Amount $2,473
Lot Size 0.380 Acres
Acres 0.38
Property Description
Lovely home available in desirable and convenient Briarwood Hills! Great layout with large foyer entrance. Eat-in kitchen and formal living and dining rooms on the main level. Upstairs primary bedroom has hardwood floors and double closets. En suite bath has a separate vanity area. Two additional upstairs bedrooms along with a large hall bath featuring a dual-sink vanity and large tub. Downstairs is a spacious family room with wood-burning fireplace and a 4th bedroom with attached full bath and walk-in closet. Attached garage with opener and double car driveway. Large, fully-fenced backyard with a metal shed, playset, and raised garden beds. This home is located less than 2 miles from Cape Fear Valley Medical Center and is minutes from All-American Freeway for an easy commute to Ft. Liberty. Close to shopping, restaurants, and all that the city has to offer. Schools are Glendale Acres Elementary for grades K-2, Ashley Elementary for 3-5, Max Abbott Middle, and Terry Sanford High. No HOA fees.
Location
State NC
County Cumberland
Direction Going S on Purdue Drive, L. on Dartmouth to Colgate
Rooms
Other Rooms Pergola, Shed(s)
Interior
Interior Features Bathtub/Shower Combination, Ceiling Fan(s), Dining L, Double Vanity, Dual Closets, Eat-in Kitchen, Entrance Foyer, High Speed Internet, Laminate Counters, Walk-In Closet(s)
Heating Heat Pump
Cooling Heat Pump
Flooring Carpet, Ceramic Tile, Hardwood, Laminate, Vinyl
Fireplaces Number 1
Fireplaces Type Family Room, Masonry, Wood Burning Stove
Fireplace Yes
Window Features Blinds
Appliance Dishwasher, Electric Range, Electric Water Heater, Microwave
Laundry Electric Dryer Hookup, Laundry Room, Lower Level, Washer Hookup
Exterior
Exterior Feature Fenced Yard, Garden
Garage Spaces 1.0
Fence Back Yard, Chain Link
Utilities Available Cable Available, Electricity Connected, Natural Gas Available, Sewer Connected, Water Connected
View Y/N Yes
Roof Type Shingle
Street Surface Paved
Porch Front Porch, Patio
Garage Yes
Private Pool No
Building
Lot Description Garden
Faces Going S on Purdue Drive, L. on Dartmouth to Colgate
Foundation Slab
Sewer Public Sewer
Water Public
Architectural Style Transitional
Structure Type Brick Veneer,Vinyl Siding
New Construction No
Schools
Elementary Schools Cumberland - Glendale Acres
Middle Schools Cumberland - R Max Abbott
High Schools Cumberland - Terry Sanford
Others
Senior Community false
Tax ID 0426658960
Special Listing Condition Standard
Read Less Info
Want to know what your home might be worth? Contact us for a FREE valuation!

Our team is ready to help you sell your home for the highest possible price ASAP

GET MORE INFORMATION

