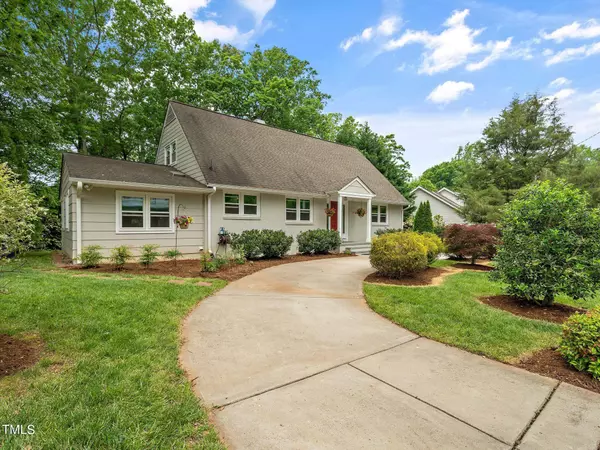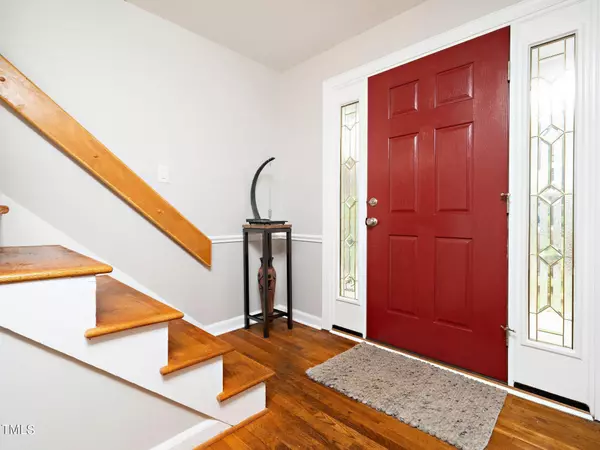Bought with Rich Realty Group
$712,500
$750,000
5.0%For more information regarding the value of a property, please contact us for a free consultation.
4 Beds
2 Baths
2,260 SqFt
SOLD DATE : 05/23/2024
Key Details
Sold Price $712,500
Property Type Single Family Home
Sub Type Single Family Residence
Listing Status Sold
Purchase Type For Sale
Square Footage 2,260 sqft
Price per Sqft $315
Subdivision North Hills
MLS Listing ID 10009739
Sold Date 05/23/24
Style House,Site Built
Bedrooms 4
Full Baths 2
HOA Y/N No
Abv Grd Liv Area 2,260
Originating Board Triangle MLS
Year Built 1961
Annual Tax Amount $4,601
Lot Size 0.310 Acres
Acres 0.31
Property Description
This North Hills gem is surrounded by many luxury homes! Private and level 1/3 acre lot with inviting brick patio! Mostly brick home with hardwood floors, updated SS Bosch kitchen appliances, Viking gas range, & granite countertops! 4 bedrooms (2 up/2 down), 2 large full baths, living room w/brick fireplace and separate family room. Windows replaced throughout allowing for lots of natural light. Fabulous private backyard for gathering around the wood-burning firepit, and a built-in, gas Weber grill. This lovely lot is level and landscaped, perfect for enjoying outdoor living activities. Just minutes away are North Hills Club, shopping, dining, and entertainment in the North Hills and surrounding areas! This amazing location provides access to most anything you can imagine! The open floor plan allows for all first floor living as is, and could also be modified for a gorgeous first-floor primary suite! Some photos are Virtually Staged to show potential furniture placement.
Location
State NC
County Wake
Community Street Lights
Direction From beltline, go north on Six Forks, Left on Northbrook, Right on Yadkin, Right on Inglewood. Home on Left.
Interior
Interior Features Bathtub/Shower Combination, Ceiling Fan(s), Crown Molding, Eat-in Kitchen, Entrance Foyer, Granite Counters, High Speed Internet, Open Floorplan, Separate Shower, Storage, Walk-In Closet(s), Walk-In Shower
Heating Central, Fireplace(s), Forced Air, Natural Gas
Cooling Central Air
Flooring Ceramic Tile, Hardwood
Fireplaces Number 1
Fireplaces Type Family Room, Gas, Masonry, See Remarks
Fireplace Yes
Window Features Insulated Windows
Appliance Dishwasher, Disposal, Dryer, Exhaust Fan, Gas Range, Gas Water Heater, Ice Maker, Oven, Range Hood, Refrigerator, Self Cleaning Oven, Stainless Steel Appliance(s), Washer/Dryer, Water Heater
Laundry Laundry Closet, Main Level
Exterior
Exterior Feature Built-in Barbecue, Courtyard, Fire Pit, Gas Grill, Private Yard, Storage
Community Features Street Lights
Utilities Available Cable Available, Electricity Connected, Natural Gas Available, Natural Gas Connected, Sewer Connected, Water Connected
Roof Type Shingle
Handicap Access Accessible Bedroom, Accessible Central Living Area, Accessible Closets, Accessible Common Area, Accessible Doors, Accessible Electrical and Environmental Controls, Accessible Entrance, Accessible Full Bath, Accessible Hallway(s), Accessible Kitchen, Accessible Kitchen Appliances, Accessible Washer/Dryer, Accessible Windows, Aging In Place, Central Living Area, Level Flooring, Safe Emergency Egress from Home, Visitor Bathroom
Porch Front Porch, Patio
Parking Type Circular Driveway
Garage No
Private Pool No
Building
Lot Description Back Yard, City Lot, Front Yard, Hardwood Trees, Landscaped, Level
Faces From beltline, go north on Six Forks, Left on Northbrook, Right on Yadkin, Right on Inglewood. Home on Left.
Story 1
Foundation See Remarks
Sewer Public Sewer
Water Public
Architectural Style Traditional
Level or Stories 1
Structure Type Brick,Fiber Cement,Masonite
New Construction No
Schools
Elementary Schools Wake County Schools
Middle Schools Wake County Schools
High Schools Wake County Schools
Others
Tax ID 1706148798
Special Listing Condition Standard
Read Less Info
Want to know what your home might be worth? Contact us for a FREE valuation!

Our team is ready to help you sell your home for the highest possible price ASAP


GET MORE INFORMATION






