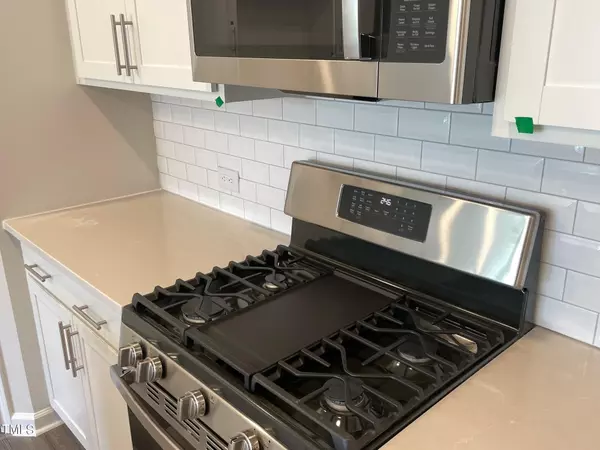Bought with Realty Passion
$369,990
$369,990
For more information regarding the value of a property, please contact us for a free consultation.
3 Beds
3 Baths
1,931 SqFt
SOLD DATE : 05/23/2024
Key Details
Sold Price $369,990
Property Type Townhouse
Sub Type Townhouse
Listing Status Sold
Purchase Type For Sale
Square Footage 1,931 sqft
Price per Sqft $191
Subdivision Olde Towne
MLS Listing ID 10021089
Sold Date 05/23/24
Style Site Built,Townhouse
Bedrooms 3
Full Baths 2
Half Baths 1
HOA Fees $65/mo
HOA Y/N Yes
Abv Grd Liv Area 1,931
Originating Board Triangle MLS
Year Built 2024
Annual Tax Amount $3,800
Lot Size 2,178 Sqft
Acres 0.05
Property Description
New List price is for the ''Home of the Week'' - The Sutton by Lennar in Trace at Olde Towne - Buy now for May Delivery! The Sutton offers a fantastic open concept layout. The 2 car garage is alley access. Front of the home is two tone and features stone and siding. The island is the centerpiece of the kitchen and overlooks the casual dining and great room. The 2nd floor loft could be home office or 2nd TV area. 2 secondary bedrooms share a double vanity hall bath. The owners suite is on the back of the home and has great closet space, trey ceiling, dual vanity bath w/ oversized shower and private water closet. Interior finishes include white cabinets, quartz kitchen counters, gas range, stainless appliances, tile kitchen back splash, floor tile in wet areas (full baths and laundry), microwave fan vents to the outside of the home, 42 inch upper cabinets in kitchen, hardwood stairs, crown molding first floor!
Location
State NC
County Wake
Direction Take I-40 to Jones Sausage Rd exit. Go North on Jones Sausage Rd and cross over Rock Quary and it becomes New Hope. Turn Right into the community on Anamosa. Take next left on Caen St - Sales office is on the left.
Interior
Interior Features Double Vanity, Eat-in Kitchen, Kitchen Island, Pantry, Quartz Counters, Tray Ceiling(s)
Heating Central, Natural Gas, Zoned
Cooling Central Air, Dual, Zoned
Flooring Carpet, Vinyl, Tile
Fireplace No
Appliance Dishwasher, Disposal, Exhaust Fan, Gas Range, Microwave, Plumbed For Ice Maker
Laundry Laundry Room
Exterior
Garage Spaces 2.0
Pool Community, Swimming Pool Com/Fee
Utilities Available Cable Available, Electricity Available, Electricity Connected
Waterfront No
Roof Type Shingle
Street Surface Alley Paved
Parking Type Additional Parking, Garage Faces Rear
Garage Yes
Private Pool No
Building
Faces Take I-40 to Jones Sausage Rd exit. Go North on Jones Sausage Rd and cross over Rock Quary and it becomes New Hope. Turn Right into the community on Anamosa. Take next left on Caen St - Sales office is on the left.
Foundation Slab
Sewer Public Sewer
Water Public
Architectural Style Traditional
Structure Type Batts Insulation,Blown-In Insulation,Low VOC Paint/Sealant/Varnish,Stone,Vinyl Siding
New Construction Yes
Schools
Elementary Schools Wake - Walnut Creek
Middle Schools Wake - East Garner
High Schools Wake - S E Raleigh
Others
HOA Fee Include Maintenance Grounds,Pest Control
Senior Community false
Tax ID 0497606
Special Listing Condition Standard
Read Less Info
Want to know what your home might be worth? Contact us for a FREE valuation!

Our team is ready to help you sell your home for the highest possible price ASAP


GET MORE INFORMATION






