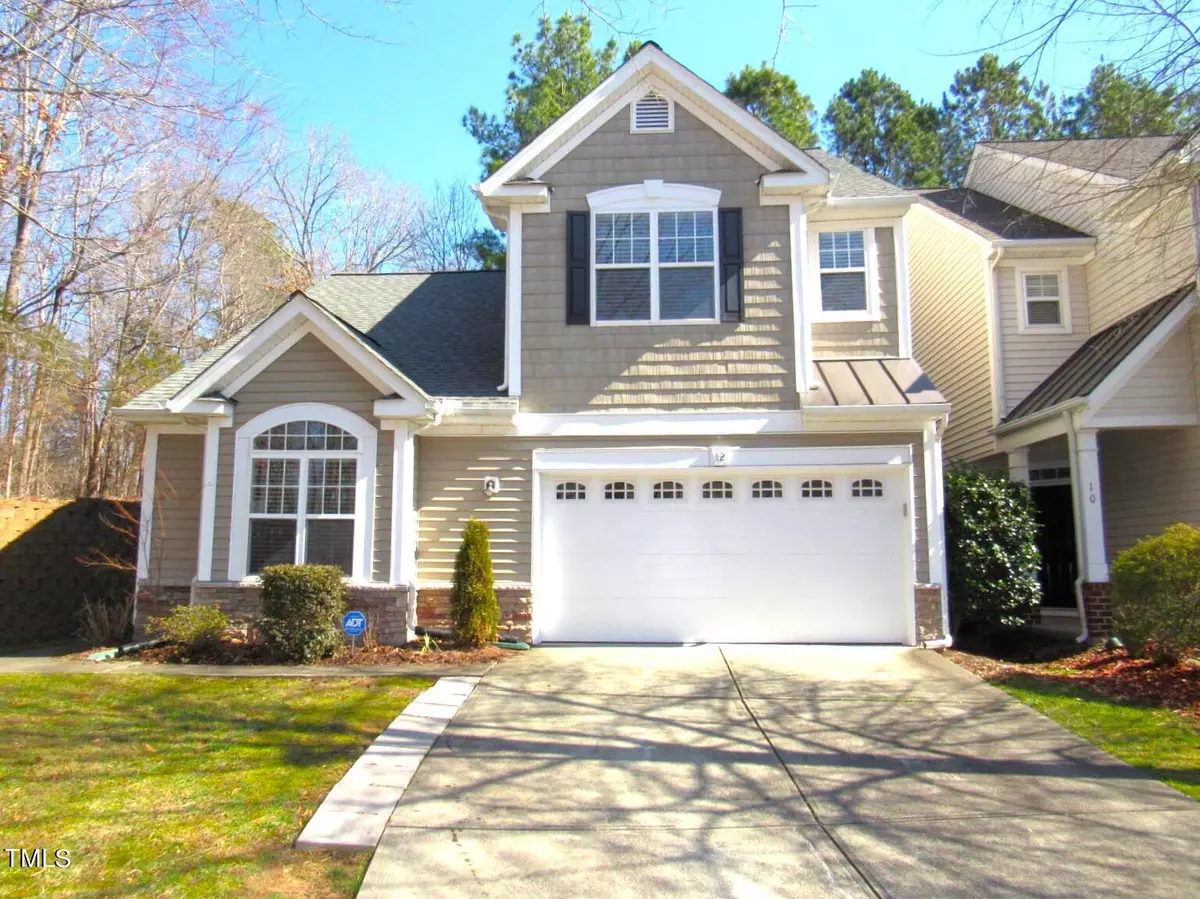Bought with Frasher Whaley Realty Group
$447,900
$469,900
4.7%For more information regarding the value of a property, please contact us for a free consultation.
3 Beds
3 Baths
1,880 SqFt
SOLD DATE : 05/24/2024
Key Details
Sold Price $447,900
Property Type Townhouse
Sub Type Townhouse
Listing Status Sold
Purchase Type For Sale
Square Footage 1,880 sqft
Price per Sqft $238
Subdivision Southpoint Terrace
MLS Listing ID 10011572
Sold Date 05/24/24
Style Townhouse
Bedrooms 3
Full Baths 2
Half Baths 1
HOA Fees $99/mo
HOA Y/N Yes
Abv Grd Liv Area 1,880
Originating Board Triangle MLS
Year Built 2004
Annual Tax Amount $3,252
Lot Size 4,356 Sqft
Acres 0.1
Property Description
Gorgeous end unit townhome in Southpoint! 2 car front entry garage. Open layout has a spacious family room with a corner gas log FP. Hardwood floors through the foyer, dining, kitchen, family room, & master. Kitchen has Granite c/tops, tile backsplash, & stainless steel appliances. 1st floor master suite has a private bath with a double vanity, garden tub with tile surround, & sep shower with tile surround. The 2nd floor has 2 guest bedrooms with laminate floors & shared 'buddy bath' so each bedroom has a private vanity, a loft area, & a 14x10 WI-storage area. Private backyard has a 10x10 patio. Close to fabulous dining, upscale shopping, & easy access to major highways, medical, RDU, & the RTP.
Location
State NC
County Durham
Zoning Res
Direction I-40 to Hwy 751, turn towards Southpoint Mall, Lf at light on Renaissance Pkwy, Rt into Southpoint Terrace on Leonardo, Rt on Morrell, Rt on Rockwall Garden Way - 12 is on the Rt at the end
Rooms
Other Rooms None
Interior
Interior Features Bathtub/Shower Combination, Breakfast Bar, Ceiling Fan(s), Double Vanity, Eat-in Kitchen, Granite Counters, Kitchen Island, Master Downstairs, Separate Shower, Smooth Ceilings, Storage, Walk-In Closet(s)
Heating Forced Air, Natural Gas
Cooling Central Air
Flooring Hardwood, Laminate, Tile
Fireplaces Number 1
Fireplaces Type Family Room, Gas Log
Fireplace Yes
Window Features Insulated Windows
Appliance Dishwasher, Gas Range, Microwave, Refrigerator, Washer/Dryer
Laundry Main Level
Exterior
Exterior Feature Storage
Garage Spaces 2.0
Utilities Available Natural Gas Connected
View Y/N Yes
Roof Type Shingle
Porch Side Porch
Garage Yes
Private Pool No
Building
Lot Description Cul-De-Sac, Landscaped, Level
Faces I-40 to Hwy 751, turn towards Southpoint Mall, Lf at light on Renaissance Pkwy, Rt into Southpoint Terrace on Leonardo, Rt on Morrell, Rt on Rockwall Garden Way - 12 is on the Rt at the end
Story 2
Foundation Slab
Sewer Public Sewer
Water Public
Architectural Style Transitional
Level or Stories 2
Structure Type Vinyl Siding
New Construction No
Schools
Elementary Schools Durham - Lyons Farm
Middle Schools Durham - Githens
High Schools Durham - Jordan
Others
HOA Fee Include Maintenance Grounds,Pest Control
Tax ID 198705
Special Listing Condition Standard
Read Less Info
Want to know what your home might be worth? Contact us for a FREE valuation!

Our team is ready to help you sell your home for the highest possible price ASAP


GET MORE INFORMATION

