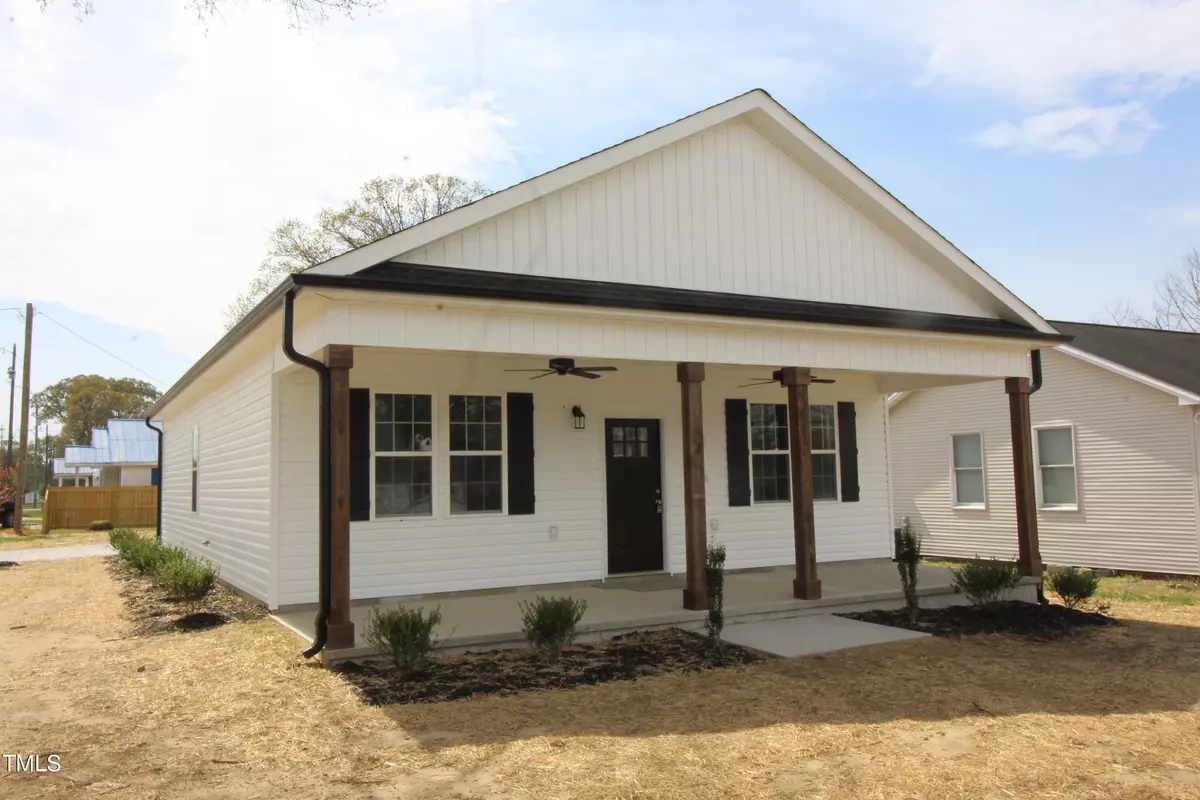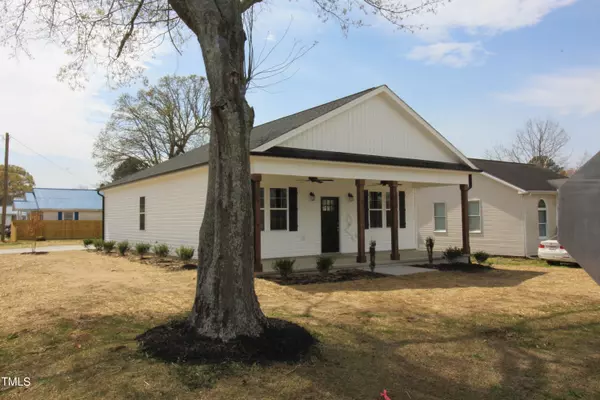Bought with eXp Realty, LLC - Clayton
$254,900
$254,900
For more information regarding the value of a property, please contact us for a free consultation.
3 Beds
2 Baths
1,288 SqFt
SOLD DATE : 05/24/2024
Key Details
Sold Price $254,900
Property Type Single Family Home
Sub Type Single Family Residence
Listing Status Sold
Purchase Type For Sale
Square Footage 1,288 sqft
Price per Sqft $197
Subdivision Not In A Subdivision
MLS Listing ID 10019352
Sold Date 05/24/24
Bedrooms 3
Full Baths 2
HOA Y/N No
Abv Grd Liv Area 1,288
Originating Board Triangle MLS
Year Built 2024
Lot Size 7,840 Sqft
Acres 0.18
Property Description
Brand new and inviting, this delightful bungalow stands proudly on a corner lot, encapsulating the essence of modern living with its three bedrooms and two bathrooms, alongside an open-plan design that seamlessly integrates living and dining areas. The residence boasts an array of attractive features, including a spacious covered front porch equipped with ceiling fans for those warm, lazy afternoons, and a rear patio perfect for outdoor relaxation. Additionally, a concrete parking pad provides ample space for vehicles.
Inside, the home shines with nine-foot ceilings throughout, enhancing the sense of space and openness. The kitchen, a modern culinary haven, is adorned with sleek quartz countertops, a convenient breakfast bar for quick meals, and is fully equipped with stainless steel appliances, promising both functionality and style. The primary bedroom is a retreat unto itself, featuring an en suite bathroom with a large shower, double vanity, and a generously sized walk-in closet, ensuring personal comfort and privacy. A spacious laundry room. adds to the practicality of this well-thought-out floor plan.
With luxury vinyl flooring running throughout the main living spaces, this home not only offers a stylish living environment but also ensures ease of maintenance. Designed for those who value both elegance and convenience, this bungalow is a testament to livable luxury and timeless style.
Location
State NC
County Harnett
Community Street Lights
Direction Hwy 55 from Fuquay Varina toward Angier/Coats, Left on E Jackson, Home on Right.
Interior
Interior Features Breakfast Bar, Ceiling Fan(s), Crown Molding, Double Vanity, High Ceilings, Open Floorplan, Pantry, Master Downstairs, Quartz Counters, Recessed Lighting, Separate Shower, Smooth Ceilings, Walk-In Closet(s)
Heating Forced Air, Heat Pump
Cooling Ceiling Fan(s), Central Air, Electric, Heat Pump
Flooring Carpet, Vinyl
Window Features Double Pane Windows,Insulated Windows
Appliance Dishwasher, Electric Range, Microwave, Range, Stainless Steel Appliance(s)
Laundry Electric Dryer Hookup, Laundry Room, Main Level, Washer Hookup
Exterior
Exterior Feature Rain Gutters
Fence Partial, Wood
Community Features Street Lights
Utilities Available Cable Available, Electricity Connected, Phone Available, Sewer Connected, Water Connected, Underground Utilities
View Y/N Yes
View Neighborhood
Roof Type Shingle
Street Surface Paved
Porch Porch, Rear Porch
Parking Type Concrete, Parking Pad
Garage No
Private Pool No
Building
Lot Description City Lot, Corner Lot, Landscaped, Level
Faces Hwy 55 from Fuquay Varina toward Angier/Coats, Left on E Jackson, Home on Right.
Foundation Slab
Sewer Public Sewer
Water Public
Architectural Style Bungalow, Cottage, Ranch
Structure Type Vinyl Siding
New Construction Yes
Schools
Elementary Schools Harnett - Coats
Middle Schools Harnett - Coats - Erwin
High Schools Harnett - Triton
Others
Tax ID 07069016360001
Special Listing Condition Standard
Read Less Info
Want to know what your home might be worth? Contact us for a FREE valuation!

Our team is ready to help you sell your home for the highest possible price ASAP


GET MORE INFORMATION






