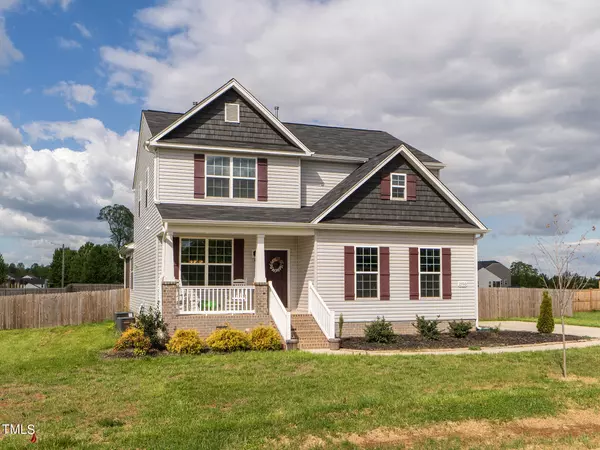Bought with Non Member Office
$440,000
$445,000
1.1%For more information regarding the value of a property, please contact us for a free consultation.
4 Beds
3 Baths
2,615 SqFt
SOLD DATE : 05/24/2024
Key Details
Sold Price $440,000
Property Type Single Family Home
Sub Type Single Family Residence
Listing Status Sold
Purchase Type For Sale
Square Footage 2,615 sqft
Price per Sqft $168
Subdivision Evansfield
MLS Listing ID 10022809
Sold Date 05/24/24
Style House
Bedrooms 4
Full Baths 2
Half Baths 1
HOA Fees $35/ann
HOA Y/N Yes
Abv Grd Liv Area 2,615
Originating Board Triangle MLS
Year Built 2021
Annual Tax Amount $2,251
Lot Size 0.910 Acres
Acres 0.91
Property Description
Nestled in the serene Evansfield subdivision where elegance meets comfort - take a look at this stunning 4 bedroom and 2.5 bathroom home situated on almost an acre with modern finishes! Greeted by the spacious foyer as you come in, will lead you into the heart of the home. Enjoy the formal dining room with exquisite coffered ceilings as it sets the stage for memorable gatherings and dinner parties. The large eat-in kitchen is a dream - featuring granite countertops, SS appliances and gas range, ample cabinet and countertop space, tile backsplash, and a large pantry. Open to the kitchen, the cozy breakfast nook offers a charming spot to enjoy your morning coffee. Off the kitchen, the living room is bathed in natural light creating a warm and inviting atmosphere for relaxation and entertainment. Retreat to the master suite, where a tray ceiling adds a touch of elegance to the space and the attached ensuite bathroom is of true convenience - featuring a walk-in shower, relaxing garden tub, dual sink vanity with quartz countertops, and a generously sized walk-in closet - providing both style and functionality. Upstairs you will find a spacious loft, 3 additional bedrooms offering plenty of space for guests and a full bath shared in the hall ensuring convenience for everyone! Step outside to the screened-in porch and open deck space to take a view of the expansive fenced backyard, where you'll find endless opportunities for outdoor enjoyment.
Location
State NC
County Alamance
Zoning Res
Direction Head east on S Church St (US-70). Turn right onto Alamance Rd (NC-62 W).Turn left and take ramp onto I-40 E/I-85 N toward Graham. Take exit 148 toward NC-54/Chapel Hill/Carrboro. Turn right onto E Harden St (NC-54). Continue on S NC Highway 54 (NC-54). Turn right onto Salem Church Rd. Continue on Payne Rd. Turn right onto Brevard Rd. Turn left onto Centurion Way.
Interior
Interior Features Bathtub/Shower Combination, Ceiling Fan(s), Double Vanity, Eat-in Kitchen, Entrance Foyer, Kitchen Island, Pantry, Master Downstairs, Smooth Ceilings, Tray Ceiling(s), Walk-In Closet(s)
Heating Natural Gas
Cooling Central Air
Flooring Carpet, Vinyl
Fireplace No
Appliance Built-In Gas Range, Dishwasher, Microwave, Refrigerator
Laundry Laundry Room
Exterior
Exterior Feature Private Yard
Garage Spaces 2.0
Fence Wood
Pool None
Utilities Available Electricity Connected, Natural Gas Connected, Septic Connected, Water Connected
Waterfront No
View Y/N Yes
View Neighborhood, See Remarks
Roof Type Shingle
Street Surface Paved
Porch Deck, See Remarks
Parking Type Attached, Driveway, Garage
Garage Yes
Private Pool No
Building
Lot Description Cleared
Faces Head east on S Church St (US-70). Turn right onto Alamance Rd (NC-62 W).Turn left and take ramp onto I-40 E/I-85 N toward Graham. Take exit 148 toward NC-54/Chapel Hill/Carrboro. Turn right onto E Harden St (NC-54). Continue on S NC Highway 54 (NC-54). Turn right onto Salem Church Rd. Continue on Payne Rd. Turn right onto Brevard Rd. Turn left onto Centurion Way.
Story 2
Foundation Brick/Mortar
Sewer Septic Tank
Water Well
Architectural Style Traditional
Level or Stories 2
Structure Type Brick,Vinyl Siding
New Construction No
Schools
Elementary Schools Alamance - Alexander Wilson
Middle Schools Alamance - Hawfields
High Schools Alamance - Southeast Alamance
Others
HOA Fee Include Insurance
Senior Community false
Tax ID 176626
Special Listing Condition Standard
Read Less Info
Want to know what your home might be worth? Contact us for a FREE valuation!

Our team is ready to help you sell your home for the highest possible price ASAP


GET MORE INFORMATION






