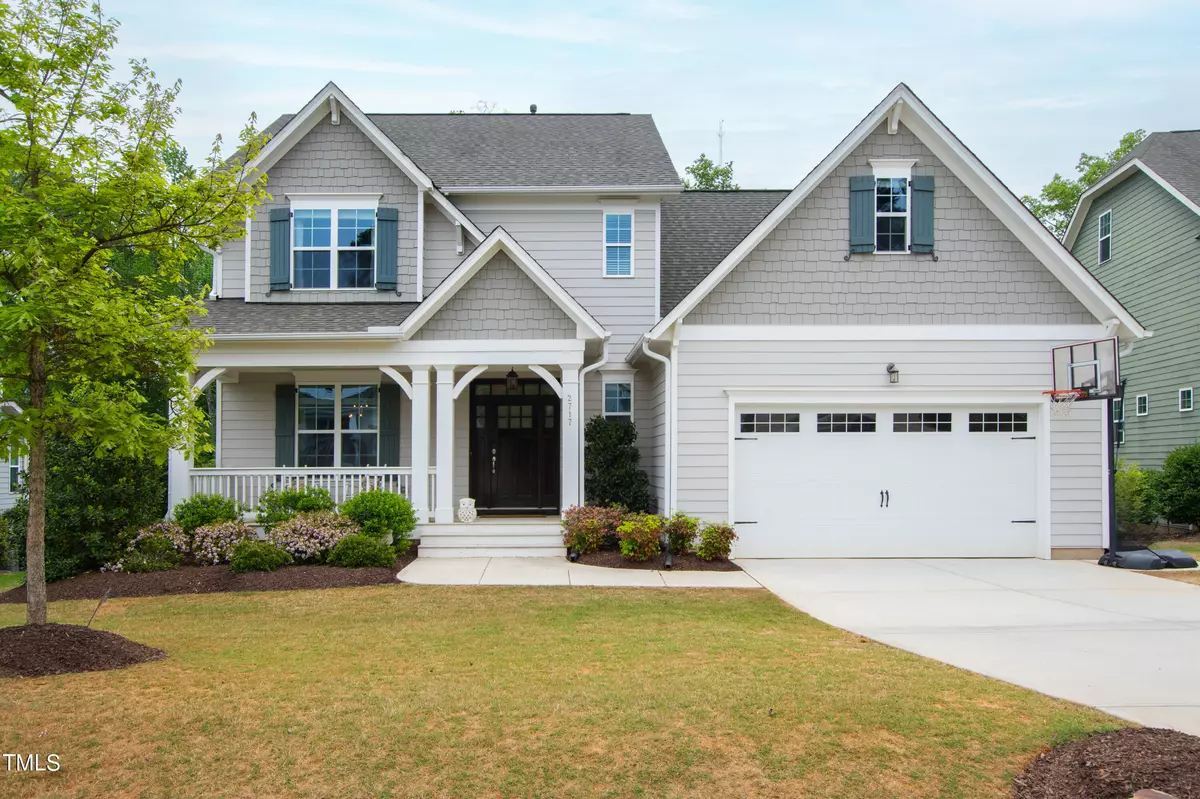Bought with Keller Williams Realty
$780,000
$775,000
0.6%For more information regarding the value of a property, please contact us for a free consultation.
4 Beds
4 Baths
3,076 SqFt
SOLD DATE : 05/23/2024
Key Details
Sold Price $780,000
Property Type Single Family Home
Sub Type Single Family Residence
Listing Status Sold
Purchase Type For Sale
Square Footage 3,076 sqft
Price per Sqft $253
Subdivision Brighton Forest
MLS Listing ID 10024561
Sold Date 05/23/24
Bedrooms 4
Full Baths 3
Half Baths 1
HOA Fees $64/qua
HOA Y/N Yes
Abv Grd Liv Area 3,076
Originating Board Triangle MLS
Year Built 2017
Annual Tax Amount $5,541
Lot Size 0.370 Acres
Acres 0.37
Property Description
Welcome to your dream home nestled on one of the most coveted cul-de-sacs in Brighton Forest. As you approach, a rocking chair front porch beckons you to relax and unwind. Step through the freshly-stained front door into the 2-story foyer with its beautiful staircase serving as a captivating focal point, welcoming you into the heart of the home. The main level boasts a stunning dining room complete with a coffered ceiling, setting the tone for the refined aesthetic throughout. Entertain effortlessly in the expansive kitchen and family room where a large island with ample seating, modern pendant lighting, and stainless steel appliances await your culinary adventures. Step outside and enjoy the large screened porch, grilling deck, and expansive flat backyard enclosed by a privacy fence, creating the perfect haven for outdoor living and entertaining. With an unfinished basement spanning 1,677 square feet, the possibilities are endless, allowing you to customize the space to fit your vision and needs. Don't miss the opportunity to make this immaculate home yours. It's like new and ready to welcome you into a lifetime of cherished memories.
Location
State NC
County Wake
Direction From I-40 take Fayetteville Road (401) to right onto Ten Ten Road then left onto Johnson Pond. From there, turn left onto Brighton Forest Drive then left onto Brighton Ridge Drive and left onto Brighton Bluff Drive. Then right onto Needle Pine and right onto Cutleaf Drive. Home is on the left.
Rooms
Basement Bath/Stubbed, Daylight, Full, Interior Entry, Unfinished, Walk-Out Access
Interior
Interior Features Bathtub/Shower Combination, Breakfast Bar, Built-in Features, Ceiling Fan(s), Coffered Ceiling(s), Double Vanity, Eat-in Kitchen, Entrance Foyer, Kitchen Island, Open Floorplan, Pantry, Master Downstairs, Quartz Counters, Recessed Lighting, Room Over Garage, Separate Shower, Smooth Ceilings, Storage, Tray Ceiling(s), Walk-In Closet(s), Walk-In Shower, Water Closet
Heating Forced Air, Natural Gas
Cooling Ceiling Fan(s), Central Air
Flooring Carpet, Hardwood, Tile
Fireplaces Number 1
Fireplaces Type Family Room, Gas, Gas Log
Fireplace Yes
Window Features Blinds
Appliance Dishwasher, Disposal, Gas Range, Microwave, Refrigerator, Stainless Steel Appliance(s), Tankless Water Heater
Laundry Laundry Room, Main Level
Exterior
Exterior Feature Fenced Yard
Garage Spaces 2.0
Fence Privacy, Wood
Utilities Available Electricity Connected, Natural Gas Connected
View Y/N Yes
Roof Type Asphalt,Shingle
Porch Deck, Front Porch, Patio, Screened
Garage Yes
Private Pool No
Building
Lot Description Back Yard, Cul-De-Sac, Front Yard, Hardwood Trees, Landscaped, Level
Faces From I-40 take Fayetteville Road (401) to right onto Ten Ten Road then left onto Johnson Pond. From there, turn left onto Brighton Forest Drive then left onto Brighton Ridge Drive and left onto Brighton Bluff Drive. Then right onto Needle Pine and right onto Cutleaf Drive. Home is on the left.
Foundation Permanent
Sewer Public Sewer
Water Public
Architectural Style Traditional
Structure Type Fiber Cement,Shake Siding
New Construction No
Schools
Elementary Schools Wake - West Lake
Middle Schools Wake - West Lake
High Schools Wake - Middle Creek
Others
HOA Fee Include Insurance
Tax ID 0689106842
Special Listing Condition Standard
Read Less Info
Want to know what your home might be worth? Contact us for a FREE valuation!

Our team is ready to help you sell your home for the highest possible price ASAP

GET MORE INFORMATION

