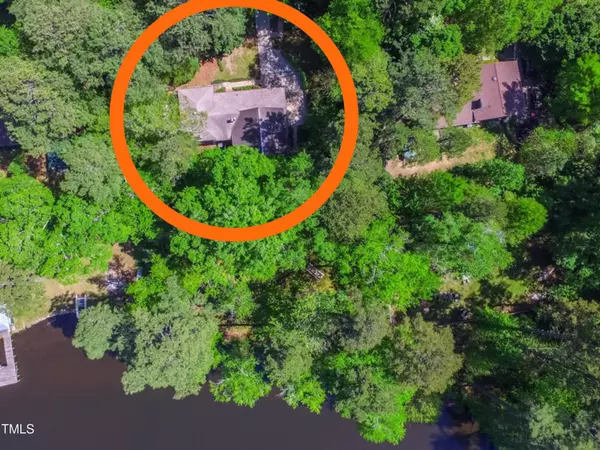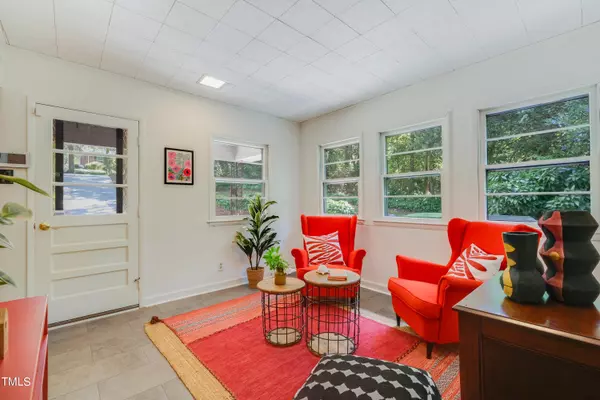Bought with EXP Realty LLC
$835,000
$825,000
1.2%For more information regarding the value of a property, please contact us for a free consultation.
3 Beds
2 Baths
2,433 SqFt
SOLD DATE : 05/24/2024
Key Details
Sold Price $835,000
Property Type Single Family Home
Sub Type Single Family Residence
Listing Status Sold
Purchase Type For Sale
Square Footage 2,433 sqft
Price per Sqft $343
Subdivision Longview Gardens
MLS Listing ID 10023773
Sold Date 05/24/24
Style Site Built
Bedrooms 3
Full Baths 2
HOA Y/N No
Abv Grd Liv Area 2,433
Originating Board Triangle MLS
Year Built 1960
Annual Tax Amount $4,573
Lot Size 0.650 Acres
Acres 0.65
Property Description
Picture this: A downtown Raleigh sanctuary nestled on Longview Lake, perfectly balancing vibrant city living with peaceful seclusion. As you step into this 60's split-level stunner, you're met with an abundance of natural light and open space. You'll find a blend of new and timeless Mid Century charm, with delightful vintage accents throughout the home. The original hardwood floors have been restored and new wood flooring added. New carpeting and flooring in main areas; the majority of the popcorn ceilings removed. Fresh whole house paint throughout to complete the polished look. The floor plan features a main living / dining space, with a soaring Cathedral ceiling that frames the water lake views like a masterpiece. Situated on over half an acre of lush land, this home offers daily doses of serene views from nearly every room. Unleash your playful side on the treetop deck; the perfect perch of endless entertaining or quiet contemplation. There is a side patio for cookouts. Conveniently located near WakeMed Hospital, and just minutes from downtown Raleigh. With the anticipated Wake Bus Rapid Transit Line set for completion in 2025, this home truly offers the best location for Inside the Beltline living.
Location
State NC
County Wake
Direction From 40E take 440W: Take exit 13A, merge onto New Bern Ave. towards Downtown. Turn Right onto Albemarle, house will be on the left.
Rooms
Other Rooms Gazebo, Shed(s), See Remarks
Basement Daylight, Exterior Entry, Finished, Full, Heated, Walk-Out Access
Interior
Interior Features Bathtub/Shower Combination, Cathedral Ceiling(s), Ceiling Fan(s), Dry Bar, Entrance Foyer, High Ceilings, Pantry, Smooth Ceilings, Soaking Tub, Track Lighting, Walk-In Closet(s), Walk-In Shower, Whirlpool Tub
Heating Electric, Forced Air, Gas Pack, Natural Gas
Cooling Ceiling Fan(s), Central Air, Electric, Whole House Fan
Flooring Carpet, Ceramic Tile, Hardwood, Laminate, Vinyl, Slate
Fireplaces Number 2
Fireplaces Type Basement, Family Room, See Remarks
Fireplace Yes
Window Features Bay Window(s),Plantation Shutters
Appliance Dishwasher, Disposal, Electric Range, Water Heater
Laundry Lower Level
Exterior
Exterior Feature Private Yard
Utilities Available Cable Connected, Electricity Connected, Natural Gas Available, Natural Gas Connected, Sewer Connected
Waterfront Yes
Waterfront Description Lake,Lake Front,Lake Privileges
View Y/N Yes
View Water
Roof Type Shingle
Street Surface Asphalt
Porch Deck, Side Porch
Parking Type Driveway, No Garage, Parking Pad
Garage No
Private Pool No
Building
Lot Description Back Yard, Front Yard, Garden, Hardwood Trees, Landscaped, Private, Rectangular Lot, Sloped, Sloped Down, Views, Waterfront, Wooded
Faces From 40E take 440W: Take exit 13A, merge onto New Bern Ave. towards Downtown. Turn Right onto Albemarle, house will be on the left.
Foundation Brick/Mortar, Slab
Sewer Public Sewer
Water Public
Architectural Style Traditional
Structure Type Brick,Vinyl Siding
New Construction No
Schools
Elementary Schools Wake - Douglas
Middle Schools Wake - Martin
High Schools Wake - Enloe
Others
Senior Community false
Tax ID 0039284
Special Listing Condition Trust
Read Less Info
Want to know what your home might be worth? Contact us for a FREE valuation!

Our team is ready to help you sell your home for the highest possible price ASAP


GET MORE INFORMATION






