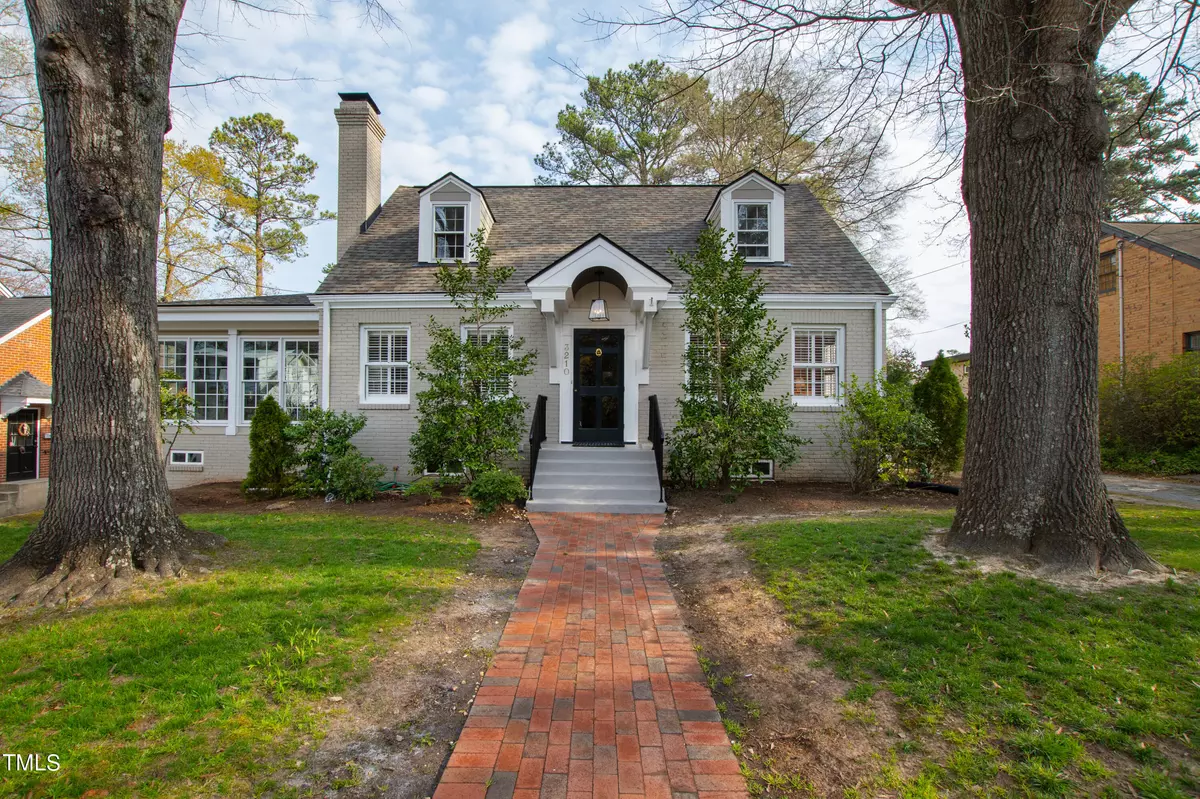Bought with Raleigh Realty Inc.
$950,000
$1,100,000
13.6%For more information regarding the value of a property, please contact us for a free consultation.
3 Beds
4 Baths
2,707 SqFt
SOLD DATE : 05/24/2024
Key Details
Sold Price $950,000
Property Type Single Family Home
Sub Type Single Family Residence
Listing Status Sold
Purchase Type For Sale
Square Footage 2,707 sqft
Price per Sqft $350
Subdivision Wilmont
MLS Listing ID 10017773
Sold Date 05/24/24
Bedrooms 3
Full Baths 4
HOA Y/N No
Abv Grd Liv Area 2,707
Originating Board Triangle MLS
Year Built 1946
Annual Tax Amount $7,014
Lot Size 0.310 Acres
Acres 0.31
Property Description
This property boasts an unbeatable location! Situated close to downtown Raleigh, The Village District, and with easy access to I-40, convenience is at your doorstep. Enjoy relaxing on the all-brick patio or unwinding in the bright sunroom with a captivating book. Offering three bedrooms and four bathrooms, this delightful home features a fantastic layout for entertaining. Meticulously maintained, don't miss the list of special features and upgrades available in the home. The Primary Suite comprises a spacious bedroom with a walk-in closet, a cozy sitting area, and a private bath. French doors lead to the partially fenced backyard. The unfinished basement holds great potential, boasting over 1,700 square feet, including a utility room, full bath, and workout space. With an outside entrance, this basement area could serve as an income-generating rental or a convenient mother-in-law suite. Most of the first floor features hardwood floors, complemented by a sunroom and formal dining room, perfect for hosting guests. No need to worry about the roof, as it was replaced in 2020. The washer and dryer convey, and a new air conditioner was installed in 2016. Fresh carpet was just laid upstairs last week! This house exudes the charm you've always desired, with the seller's thoughtful enhancements evident throughout. Come explore the possibilities and experience the inviting atmosphere of this delightful home.
Location
State NC
County Wake
Zoning R-6
Direction From Hillsborough Street, North on Dixie Trail, Left on Clark, Right on Shepherd, Left on Merriman. Home is on the right.
Rooms
Other Rooms Shed(s)
Basement Block, Concrete, Sump Pump, Unfinished, Walk-Out Access
Interior
Heating Electric, Forced Air, Natural Gas
Cooling Ceiling Fan(s), Central Air, Electric, Gas
Flooring Carpet, Ceramic Tile, Concrete, Hardwood
Fireplaces Number 1
Fireplaces Type Living Room
Fireplace Yes
Window Features Shutters
Appliance Dryer, Free-Standing Gas Range, Washer
Laundry In Basement
Exterior
Exterior Feature Awning(s), Fenced Yard, Private Entrance, Storage
Fence Back Yard
Utilities Available Cable Available, Electricity Available, Natural Gas Connected, Sewer Available, Water Connected
View Y/N Yes
Roof Type Asphalt,Shingle
Porch Patio
Garage No
Private Pool No
Building
Lot Description Back Yard
Faces From Hillsborough Street, North on Dixie Trail, Left on Clark, Right on Shepherd, Left on Merriman. Home is on the right.
Story 1
Foundation Brick/Mortar
Sewer Public Sewer
Water Public
Architectural Style Traditional
Level or Stories 1
Structure Type Brick,Unknown
New Construction No
Schools
Elementary Schools Wake County Schools
Middle Schools Wake County Schools
High Schools Wake County Schools
Others
Tax ID 0794542252
Special Listing Condition Trust
Read Less Info
Want to know what your home might be worth? Contact us for a FREE valuation!

Our team is ready to help you sell your home for the highest possible price ASAP

GET MORE INFORMATION

