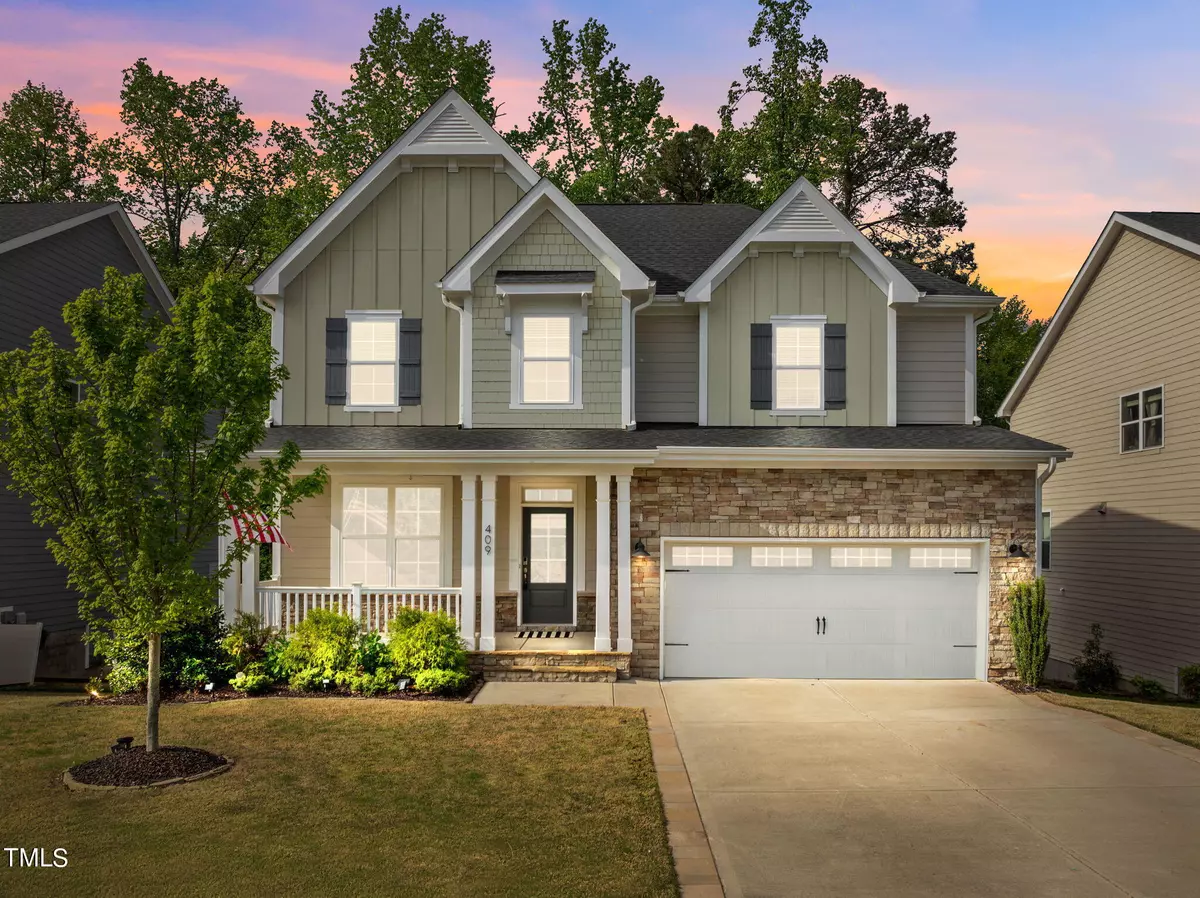Bought with Real Triangle Properties LLC
$652,000
$625,000
4.3%For more information regarding the value of a property, please contact us for a free consultation.
4 Beds
3 Baths
2,990 SqFt
SOLD DATE : 05/24/2024
Key Details
Sold Price $652,000
Property Type Single Family Home
Sub Type Single Family Residence
Listing Status Sold
Purchase Type For Sale
Square Footage 2,990 sqft
Price per Sqft $218
Subdivision Wildwood
MLS Listing ID 10023763
Sold Date 05/24/24
Style House
Bedrooms 4
Full Baths 3
HOA Fees $85/mo
HOA Y/N Yes
Abv Grd Liv Area 2,990
Originating Board Triangle MLS
Year Built 2018
Annual Tax Amount $4,530
Lot Size 7,405 Sqft
Acres 0.17
Property Description
Enjoy your morning coffee on the back deck or patio, where the symphony of birdsong & the sight of wildlife unfold against the backdrop of the 6-acre HOA buffer. This ideal location offers convenient access to shopping, parks, restaurants, & the quaint Holly Springs downtown district. Step inside to discover a versatile floor plan, including a captivating gourmet kitchen featuring built-in SS appliances, an expansive island & convenient walk-in pantry. Enjoy the spacious family room adorned with a cozy fireplace, or, relax in the peaceful sunroom. Entertain in the formal dining room & accommodate guests with the 1st floor bedroom. Ascending to the 2nd level, you'll find a bonus room & 2 additional guest bedrooms, alongside a primary suite boasting a tray ceiling, a luxurious garden tub, a ceramic shower with a bench & WIC. Take a stroll on one of the community walking trails, visit the park, or make a splash at the pool. Make sure to check out the virtual walk through.
Location
State NC
County Wake
Community Park, Playground, Pool, Sidewalks
Direction From US1 or 540, take HWY 55 South. Turn Right on Ralph Stephens Rd., Turn Left on Wildwood Farm Way.
Interior
Interior Features Ceiling Fan(s), Kitchen Island, Open Floorplan, Pantry, Quartz Counters, Separate Shower, Smooth Ceilings, Tray Ceiling(s), Walk-In Closet(s), Water Closet
Heating Forced Air
Cooling Ceiling Fan(s), Central Air
Flooring Carpet, Ceramic Tile, Hardwood
Fireplaces Number 1
Fireplaces Type Family Room, Gas Log
Fireplace Yes
Appliance Built-In Gas Range, Dishwasher, Disposal, Microwave, Refrigerator, Oven
Laundry Laundry Room, Upper Level
Exterior
Exterior Feature Fenced Yard, Private Yard
Garage Spaces 2.0
Fence Back Yard, Privacy
Pool Association, Community, In Ground
Community Features Park, Playground, Pool, Sidewalks
Roof Type Shingle
Porch Awning(s), Covered, Deck, Patio, Porch
Parking Type Attached, Garage, Garage Door Opener
Garage Yes
Private Pool No
Building
Lot Description Back Yard, Front Yard, Landscaped
Faces From US1 or 540, take HWY 55 South. Turn Right on Ralph Stephens Rd., Turn Left on Wildwood Farm Way.
Story 2
Foundation Block
Sewer Public Sewer
Water Public
Architectural Style Traditional
Level or Stories 2
Structure Type Fiber Cement
New Construction No
Schools
Elementary Schools Wake - Herbert Akins Road
Middle Schools Wake - Holly Grove
High Schools Wake - Fuquay Varina
Others
HOA Fee Include None
Tax ID 0658034809
Special Listing Condition Seller Licensed Real Estate Professional
Read Less Info
Want to know what your home might be worth? Contact us for a FREE valuation!

Our team is ready to help you sell your home for the highest possible price ASAP


GET MORE INFORMATION






