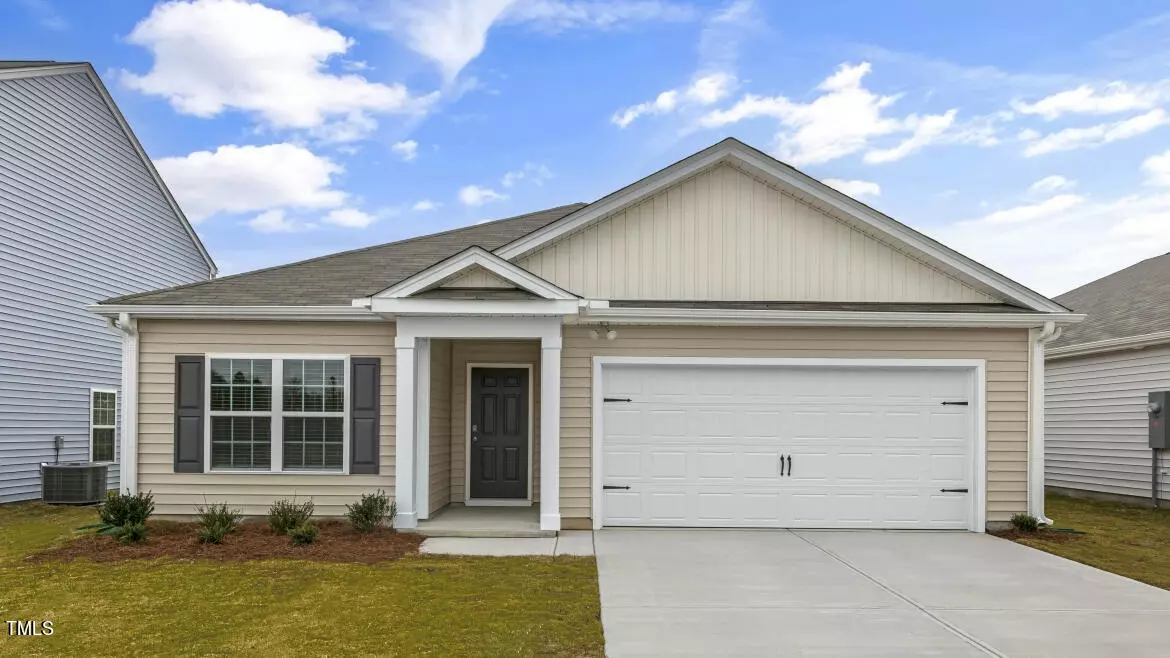Bought with LPT REALTY LLC
$260,800
$259,900
0.3%For more information regarding the value of a property, please contact us for a free consultation.
3 Beds
2 Baths
1,618 SqFt
SOLD DATE : 05/23/2024
Key Details
Sold Price $260,800
Property Type Single Family Home
Sub Type Single Family Residence
Listing Status Sold
Purchase Type For Sale
Square Footage 1,618 sqft
Price per Sqft $161
Subdivision Magnolia Grove
MLS Listing ID 10021082
Sold Date 05/23/24
Style House,Site Built
Bedrooms 3
Full Baths 2
HOA Fees $35/ann
HOA Y/N Yes
Abv Grd Liv Area 1,618
Originating Board Triangle MLS
Year Built 2024
Lot Size 6,098 Sqft
Acres 0.14
Property Description
RED TAG home for our RED TAG SALES EVENT April 6-21!
Our Aria floor plan is a beautifully designed ranch. Open-concept kitchen with Granite countertops and subway tile backsplash. Overlooking the family room and separate dining area. Primary Bedroom includes a large walk-in closet, quartz countertops with dual vanity and a 5ft fiberglass walk-in shower. This home includes a one-year builder's warranty & a ten-year structural warranty. Smart Home Package Included!
Location
State NC
County Wayne
Community Curbs, Sidewalks, Street Lights
Direction Take US 70 Bypass exit 356, turn left onto E 11th St, turn left onto Grove Ln.
Interior
Interior Features Double Vanity, Granite Counters, Kitchen Island, Open Floorplan, Pantry, Master Downstairs, Quartz Counters, Recessed Lighting, Smart Home, Smart Thermostat, Smooth Ceilings, Walk-In Closet(s), Walk-In Shower, Water Closet, Wired for Data
Heating Electric
Cooling Electric
Flooring Carpet, Vinyl
Window Features Low-Emissivity Windows,Screens
Appliance Dishwasher, Electric Range, Electric Water Heater, Microwave, Stainless Steel Appliance(s)
Laundry Electric Dryer Hookup, Laundry Room, Main Level, Washer Hookup
Exterior
Garage Spaces 2.0
Community Features Curbs, Sidewalks, Street Lights
Utilities Available Cable Available, Electricity Connected, Sewer Connected, Water Connected
View Y/N Yes
View Neighborhood
Roof Type Fiberglass,Shingle
Street Surface Asphalt
Handicap Access Aging In Place
Porch Covered, Patio
Garage Yes
Private Pool No
Building
Faces Take US 70 Bypass exit 356, turn left onto E 11th St, turn left onto Grove Ln.
Story 1
Foundation Slab
Sewer Public Sewer
Water Public
Architectural Style Ranch, Traditional
Level or Stories 1
Structure Type Batts Insulation,Board & Batten Siding,Vinyl Siding
New Construction Yes
Schools
Elementary Schools Wayne - Carver Heights
Middle Schools Wayne - Dillard
High Schools Wayne - Goldsboro
Others
HOA Fee Include None
Tax ID 3600639536
Special Listing Condition Standard
Read Less Info
Want to know what your home might be worth? Contact us for a FREE valuation!

Our team is ready to help you sell your home for the highest possible price ASAP

GET MORE INFORMATION

