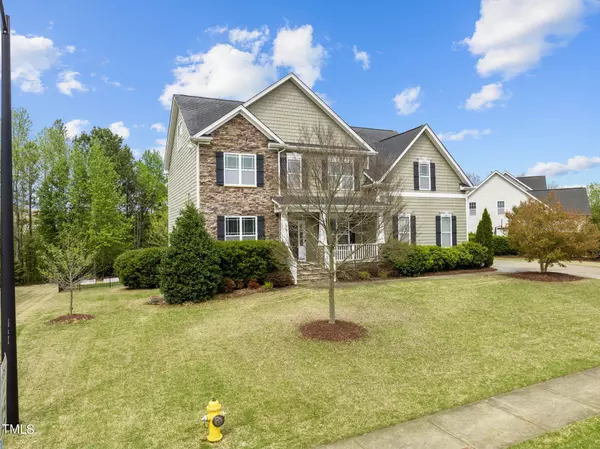Bought with Fathom Realty NC, LLC
$730,000
$725,000
0.7%For more information regarding the value of a property, please contact us for a free consultation.
5 Beds
3 Baths
3,880 SqFt
SOLD DATE : 05/28/2024
Key Details
Sold Price $730,000
Property Type Single Family Home
Sub Type Single Family Residence
Listing Status Sold
Purchase Type For Sale
Square Footage 3,880 sqft
Price per Sqft $188
Subdivision Averette Ridge
MLS Listing ID 10022557
Sold Date 05/28/24
Style House
Bedrooms 5
Full Baths 3
HOA Fees $50/qua
HOA Y/N Yes
Abv Grd Liv Area 3,880
Originating Board Triangle MLS
Year Built 2014
Annual Tax Amount $4,912
Lot Size 0.450 Acres
Acres 0.45
Property Description
Welcome to your dream home in Rolesville located in a prime area close to schools, shopping and more! This exquisite property boasts five generously sized bedrooms with one located on the main floor, and with the flexibility of a sixth bedroom, perfect for additional guests or as a home office. Not to mention the spacious bonus/flex room on the 3rd floor complete with a walk in closet.
Entertain in style with a dedicated dining room that promises to host memorable dinners and a separate sitting room where you can unwind in peace. The interior is designed with elegance and comfort in mind, ensuring each space is both functional and inviting.
Step outside onto your spacious screened porch to discover the joys of outdoor living with a fenced yard that provides easy access to a serene walking trail, ideal for morning jogs or leisurely evening strolls. The neighborhood pool serves as a refreshing oasis on warm days and a social hub for the community.
This home really has it all including a separate attached garage ready for your electric vehicle. Don't miss the opportunity to make it yours.
Location
State NC
County Wake
Community Clubhouse, Pool, Sidewalks
Zoning RM-CZ
Direction Use GPS for best route
Rooms
Other Rooms Garage(s)
Interior
Interior Features Bathtub/Shower Combination, Bookcases, Built-in Features, Ceiling Fan(s), Coffered Ceiling(s), Crown Molding, Eat-in Kitchen, Granite Counters, Kitchen Island, Recessed Lighting, Separate Shower, Soaking Tub, Tray Ceiling(s), Walk-In Closet(s)
Heating Electric, Natural Gas
Cooling Ceiling Fan(s), Central Air, Electric
Flooring Carpet, Hardwood, Tile
Fireplaces Number 1
Fireplaces Type Gas Log, Living Room
Fireplace Yes
Window Features Double Pane Windows,Shutters
Appliance Dishwasher, Gas Cooktop, Gas Range, Gas Water Heater, Refrigerator, Stainless Steel Appliance(s)
Laundry Laundry Room, Upper Level
Exterior
Exterior Feature Fenced Yard, Garden, Rain Gutters
Garage Spaces 3.0
Fence Back Yard, Wrought Iron
Pool Swimming Pool Com/Fee
Community Features Clubhouse, Pool, Sidewalks
Utilities Available Electricity Connected, Natural Gas Connected, Sewer Connected, Water Connected
Waterfront No
Roof Type Shingle
Street Surface Asphalt
Porch Covered, Front Porch, Porch, Rear Porch, Screened
Parking Type Concrete, Electric Vehicle Charging Station(s), Garage, Garage Faces Side
Garage Yes
Private Pool No
Building
Lot Description Back Yard, Front Yard, Landscaped, Level
Faces Use GPS for best route
Story 2
Foundation Block
Sewer Public Sewer
Water Public
Architectural Style Traditional
Level or Stories 2
Structure Type HardiPlank Type,Stone
New Construction No
Schools
Elementary Schools Wake - Jones Dairy
Middle Schools Wake - Wake Forest
High Schools Wake - Wake Forest
Others
HOA Fee Include None
Senior Community false
Tax ID 1850706276
Special Listing Condition Standard
Read Less Info
Want to know what your home might be worth? Contact us for a FREE valuation!

Our team is ready to help you sell your home for the highest possible price ASAP


GET MORE INFORMATION






