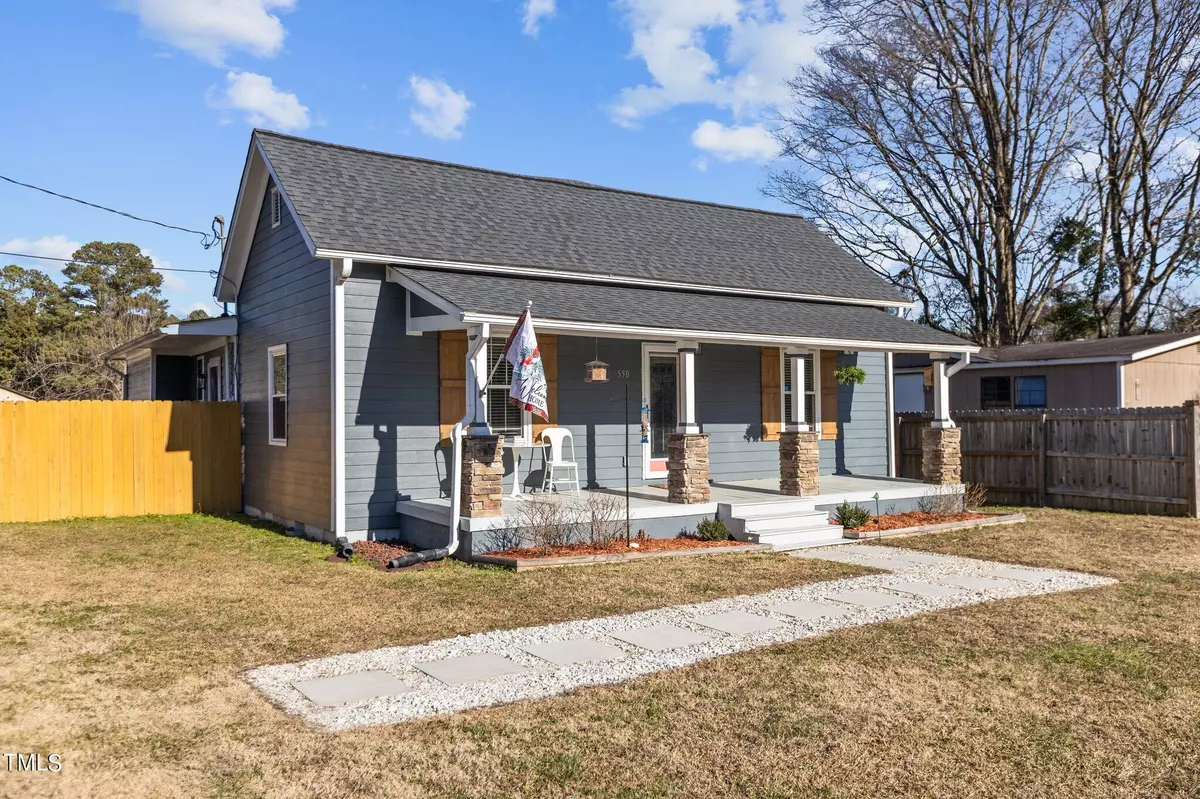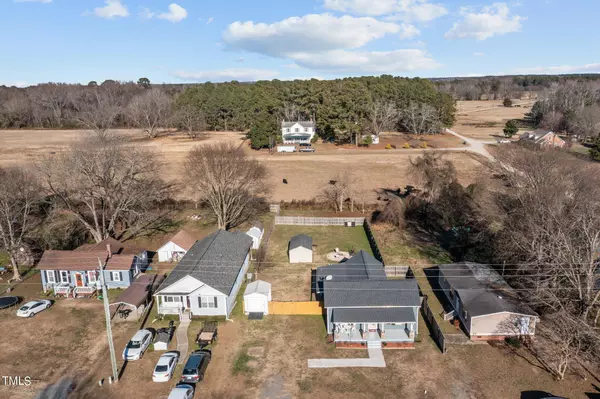Bought with EXP Realty LLC
$270,000
$279,000
3.2%For more information regarding the value of a property, please contact us for a free consultation.
3 Beds
2 Baths
1,275 SqFt
SOLD DATE : 05/28/2024
Key Details
Sold Price $270,000
Property Type Single Family Home
Sub Type Single Family Residence
Listing Status Sold
Purchase Type For Sale
Square Footage 1,275 sqft
Price per Sqft $211
Subdivision Not In A Subdivision
MLS Listing ID 10003378
Sold Date 05/28/24
Style House,Site Built
Bedrooms 3
Full Baths 2
HOA Y/N No
Abv Grd Liv Area 1,275
Originating Board Triangle MLS
Year Built 1900
Annual Tax Amount $1,546
Lot Size 0.350 Acres
Acres 0.35
Property Description
Absolutely adorable turn of the century cottage with modern updates and features that you want. This three bedroom, two bathroom single-family home has new stainless steel appliances (2020-2023), a recent roof (2019) with full attic insulation (2024), a brand new, warrantied HVAC system (fall 2023), fully fenced backyard, and two large storage buildings that can house four-wheelers, dirt bikes, etc. Fresh interior and exterior paint, fiber cement siding, and easy to maintain LVP floors will give you more time to enjoy your new home as you spend less time trying to maintain it. The private yard is perfect for entertaining and is equipped with a deck, custom-built fire pit, and a hammock stand with a view of sprawling cattle farms. This property is ~1 mile from a new local brewery, 10 minutes from the Smithfield Outlets/shopping/dining, and <10 minutes from coffee shops and local events held in downtown Clayton. Access to Raleigh in <30 minutes. City utilities are available, but there is no HOA.
Location
State NC
County Johnston
Direction From 70 East: Left on Strickland Road; Right on Wilson's Mill Road; Left on Fire Department Road; Right on Main Street. Home has a Smithfield address, but is in Wilson's Mill.
Rooms
Other Rooms Shed(s)
Main Level Bedrooms 3
Interior
Interior Features Bathtub/Shower Combination, Ceiling Fan(s), Entrance Foyer, Laminate Counters, Smart Thermostat
Heating Electric, Forced Air, Heat Pump
Cooling Ceiling Fan(s), Central Air, Electric, Heat Pump
Flooring Ceramic Tile, Hardwood, Simulated Wood, Tile, Wood
Fireplace No
Window Features Double Pane Windows,Insulated Windows,Screens
Appliance Dishwasher, Dryer, Electric Range, Electric Water Heater, Free-Standing Electric Range, Microwave, Range, Washer, Washer/Dryer, Washer/Dryer Stacked
Laundry Electric Dryer Hookup, In Bathroom, Main Level, Washer Hookup
Exterior
Exterior Feature Fenced Yard, Fire Pit, Private Yard, Rain Gutters, Storage
Fence Back Yard, Privacy, Wood
Community Features None
Utilities Available Cable Available, Cable Connected, Electricity Available, Electricity Connected, Phone Available, Phone Connected, Sewer Available, Sewer Connected, Water Available, Water Connected
Waterfront No
View Y/N Yes
View Pasture
Roof Type Shingle,Composition
Street Surface Asphalt
Porch Deck, Front Porch, Porch
Parking Type Gravel, On Site, Outside
Garage No
Private Pool No
Building
Lot Description Back Yard, Cleared, Few Trees, Front Yard, Level
Faces From 70 East: Left on Strickland Road; Right on Wilson's Mill Road; Left on Fire Department Road; Right on Main Street. Home has a Smithfield address, but is in Wilson's Mill.
Story 1
Foundation Permanent, Pillar/Post/Pier
Sewer Public Sewer
Water Public
Architectural Style Arts & Crafts, Bungalow, Cottage, Craftsman, Farmhouse, Ranch, Traditional
Level or Stories 1
Structure Type Fiber Cement,HardiPlank Type
New Construction No
Schools
Elementary Schools Johnston - Wilsons Mill
Middle Schools Johnston - Smithfield
High Schools Johnston - Smithfield Selma
Others
Senior Community false
Tax ID 169610276374
Special Listing Condition Standard
Read Less Info
Want to know what your home might be worth? Contact us for a FREE valuation!

Our team is ready to help you sell your home for the highest possible price ASAP


GET MORE INFORMATION






