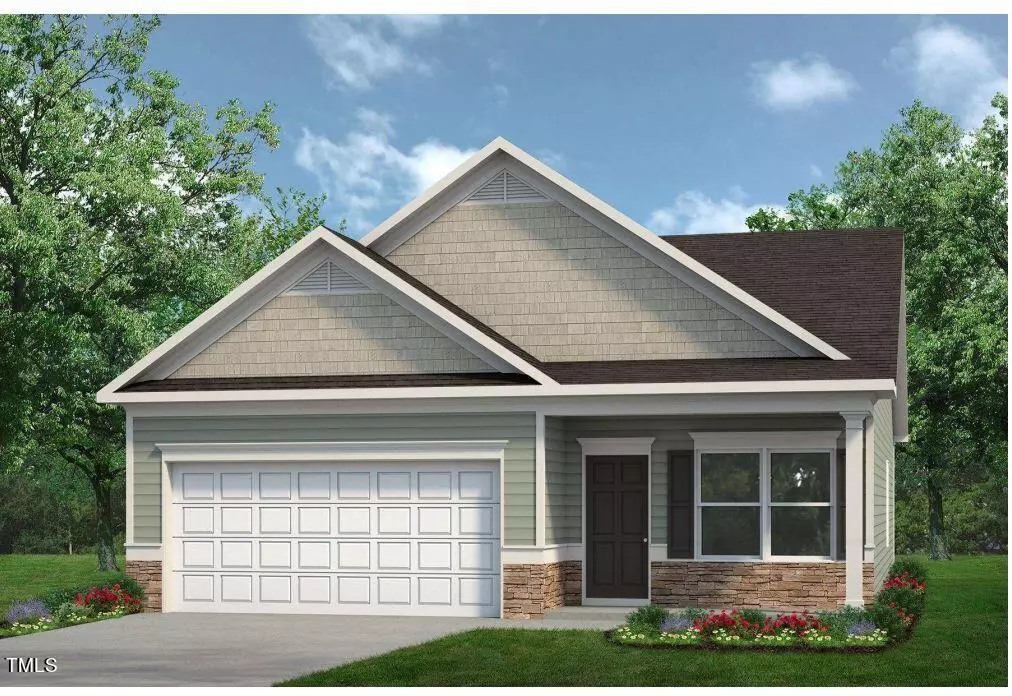Bought with Providence Realty Group LLC
$315,000
$319,575
1.4%For more information regarding the value of a property, please contact us for a free consultation.
3 Beds
2 Baths
1,501 SqFt
SOLD DATE : 05/28/2024
Key Details
Sold Price $315,000
Property Type Single Family Home
Sub Type Single Family Residence
Listing Status Sold
Purchase Type For Sale
Square Footage 1,501 sqft
Price per Sqft $209
Subdivision 78 South
MLS Listing ID 10005145
Sold Date 05/28/24
Bedrooms 3
Full Baths 2
HOA Fees $25/ann
HOA Y/N Yes
Abv Grd Liv Area 1,501
Originating Board Triangle MLS
Year Built 2024
Lot Size 10,018 Sqft
Acres 0.23
Property Description
Smith Douglas Homes presents The Piedmont floorplan at 78 South.
This home is 1500 sq ft open floor plan. 3 bedrooms, 2 bathrooms. This home has a living room and family room. Kitchen with Stainless Steel appliances, Gray 36'' cabinets, Granite countertops, nice kitchen island, soft close drawers and luxury vinyl flooring. Completed in May 2024. This community has sidewalks, streetlights and 3 exits out of the community. In the middle of the community there is a large common area with park benches and dog trash bins.
Don't forget the downtown area has the Temple Theater, summer bands and great dining! Only 7min. to Horner Blvd and 7 min to Route US-1. Perfect location for where you need to be for an easy commute to Raleigh and Pinehurst.
Location
State NC
County Lee
Community Street Lights
Direction Ten Ten Road in Apex to Route 1 South. 27 miles to Tramway Rd. 3 miles to 78 South community.
Rooms
Other Rooms None
Main Level Bedrooms 3
Interior
Interior Features Bathtub/Shower Combination, Crown Molding, Double Vanity, Entrance Foyer, Granite Counters, High Ceilings, High Speed Internet, Kitchen Island, Kitchen/Dining Room Combination, Low Flow Plumbing Fixtures, Open Floorplan, Pantry, Smooth Ceilings, Walk-In Closet(s), Walk-In Shower, Water Closet
Heating Ceiling, Electric, Forced Air, Heat Pump
Cooling Central Air, Electric, Heat Pump
Flooring Carpet, Vinyl, Plank
Window Features Insulated Windows,Low-Emissivity Windows
Appliance Cooktop, Dishwasher, Disposal, Electric Water Heater, Free-Standing Electric Oven, Microwave, Plumbed For Ice Maker
Laundry Laundry Room, Main Level
Exterior
Exterior Feature Rain Gutters
Garage Spaces 2.0
Fence None
Pool None
Community Features Street Lights
Utilities Available Electricity Connected, Sewer Connected, Water Connected
Roof Type Shingle
Street Surface Asphalt,Paved
Handicap Access Accessible Bedroom, Accessible Closets, Accessible Common Area, Accessible Doors, Accessible Kitchen, Central Living Area, Common Area, Level Flooring
Porch Front Porch, Patio
Parking Type Garage, Garage Door Opener
Garage Yes
Private Pool No
Building
Lot Description Cleared, Interior Lot
Faces Ten Ten Road in Apex to Route 1 South. 27 miles to Tramway Rd. 3 miles to 78 South community.
Foundation Slab
Sewer Public Sewer
Water Public
Architectural Style Ranch
Structure Type Stone Veneer,Vinyl Siding
New Construction Yes
Schools
Elementary Schools Lee - J Glenn Edwards
Middle Schools Lee - Sanlee
High Schools Lee - Southern Lee High
Others
HOA Fee Include Maintenance Grounds
Tax ID 83
Special Listing Condition Real Estate Owned
Read Less Info
Want to know what your home might be worth? Contact us for a FREE valuation!

Our team is ready to help you sell your home for the highest possible price ASAP


GET MORE INFORMATION






