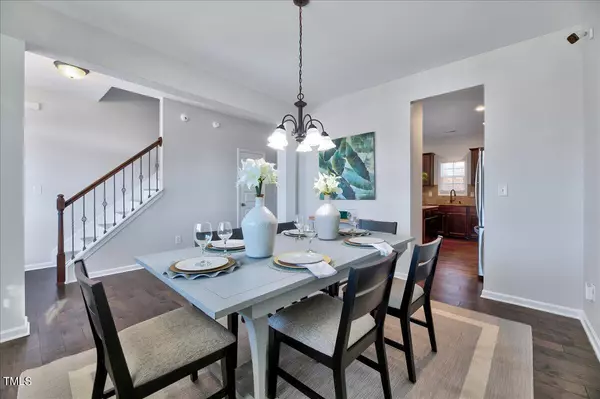Bought with Navigate Realty
$437,400
$435,900
0.3%For more information regarding the value of a property, please contact us for a free consultation.
5 Beds
4 Baths
2,618 SqFt
SOLD DATE : 05/30/2024
Key Details
Sold Price $437,400
Property Type Single Family Home
Sub Type Single Family Residence
Listing Status Sold
Purchase Type For Sale
Square Footage 2,618 sqft
Price per Sqft $167
Subdivision Riverwood Athletic Club
MLS Listing ID 10013274
Sold Date 05/30/24
Style Site Built
Bedrooms 5
Full Baths 3
Half Baths 1
HOA Fees $80/mo
HOA Y/N Yes
Abv Grd Liv Area 2,618
Originating Board Triangle MLS
Year Built 2015
Annual Tax Amount $3,556
Lot Size 0.280 Acres
Acres 0.28
Property Description
*New Roof Installed on 3/8/24*
A must see 5-bed, 3.5-bath three-story transitional home nestled within the sought-after Riverwood Athletic Club community! Brand new HVAC system and freshly painted walls throughout the entire interior. Luxurious engineered hardwoods grace the kitchen, dining room, and foyer, complemented by upgraded features like staggered crown cabinets, granite countertops, and SS appliances in the kitchen. The family room, adorned with brand new carpet, invites warmth with a gas fireplace and built-in bookshelves. Discover a seamless flow on the second floor, featuring new laminate flooring. The Owner's Suite is a retreat offering an expansive space with a trey ceiling and separate his/hers walk-in closets. The Owner's Bath is features raised double cultured marble vanity and a sunlit garden tub. Three additional bedrooms on the second floor, accompanied by a convenient laundry room. Ascend to the third floor, where the 5th bedroom with a full bath and a generously sized finished bonus room awaits, offering versatile living spaces. Step outside to the recently painted large deck and freshly sodded backyard, providing an ideal setting for entertaining. Revel in the privileges of the Riverwood Athletic Club, offering indoor/outdoor swimming pools, a clubhouse, golf, childcare, walking/biking trails, and a fitness center, all within reach with a membership fee. Elevate your lifestyle in this exquisite residence where comfort and sophistication converge!
Location
State NC
County Johnston
Direction From Raleigh, take I-440S to EXIT14 US-64E/US-264E. Take EXIT425 for Smithfield Rd. Right onto Smithfield Rd. Right onto Athletic Club Blvd. 1st exit of roundabout onto Charleston Dr. Left on Sarazen Dr. 3rd Right on Nelson Lane. 205 Nelson on Right.
Interior
Heating Heat Pump
Cooling Central Air
Flooring Carpet, Wood
Fireplaces Number 1
Fireplaces Type Family Room, Propane
Fireplace Yes
Appliance Electric Water Heater
Exterior
Garage Spaces 2.0
View Y/N Yes
Roof Type Shingle
Parking Type Attached, Garage
Garage Yes
Private Pool No
Building
Faces From Raleigh, take I-440S to EXIT14 US-64E/US-264E. Take EXIT425 for Smithfield Rd. Right onto Smithfield Rd. Right onto Athletic Club Blvd. 1st exit of roundabout onto Charleston Dr. Left on Sarazen Dr. 3rd Right on Nelson Lane. 205 Nelson on Right.
Story 3
Sewer Public Sewer
Water Public
Architectural Style Traditional
Level or Stories 3
Structure Type Brick Veneer
New Construction No
Schools
Elementary Schools Johnston - Riverwood
Middle Schools Johnston - Riverwood
High Schools Johnston - Corinth Holder
Others
HOA Fee Include Maintenance Grounds
Tax ID 176000763655
Special Listing Condition Standard
Read Less Info
Want to know what your home might be worth? Contact us for a FREE valuation!

Our team is ready to help you sell your home for the highest possible price ASAP


GET MORE INFORMATION






