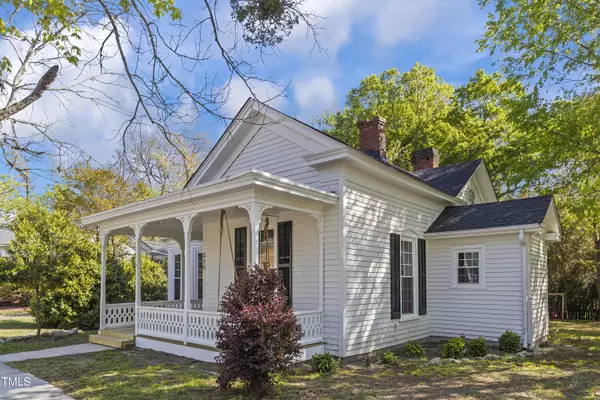Bought with HomeTowne Realty
$350,000
$350,000
For more information regarding the value of a property, please contact us for a free consultation.
3 Beds
2 Baths
1,948 SqFt
SOLD DATE : 05/29/2024
Key Details
Sold Price $350,000
Property Type Single Family Home
Sub Type Single Family Residence
Listing Status Sold
Purchase Type For Sale
Square Footage 1,948 sqft
Price per Sqft $179
Subdivision Not In A Subdivision
MLS Listing ID 10022940
Sold Date 05/29/24
Style House,Site Built
Bedrooms 3
Full Baths 2
HOA Y/N No
Abv Grd Liv Area 1,948
Originating Board Triangle MLS
Year Built 1910
Annual Tax Amount $1,919
Lot Size 10,454 Sqft
Acres 0.24
Property Description
This is One-of-a-Kind! A perfect mix of ''old-house charm'' and modern flare. All NEW light fixtures. Renovated kitchen including cabinets, quartz counters, stainless farm sink, appliances and unique, extended herringbone tile backsplash. Instant ambiance with the click of a button to turn on the electric fireplace insert in the Dining area open to the kitchen. 15 x 10 sunroom off of the family room. Pine floors and Soaring ceilings, many being tongue and groove. Bedrooms are amply sized. Both Bathrooms offer all NEW fixtures and tiled flooring. Primary suite offers a beautiful tiled shower. Secondary bath with soaking tub. Bay window in Living Room. Insulated, vinyl windows have been installed. New Shingles.
Centrally located in downtown just a block away from The Howell movie theatre, shopping and dining. It's also only a couple of blocks away from a park, the newly built Neuse River Amphitheater and Buffalo Creek Greenway. Fireplaces cannot be used for wood burning fire. The back of the lot is in the 500 year flood plain.
Location
State NC
County Johnston
Zoning R-8
Direction From Downtown Smithfield take S. Third Street. Turn left onto E. Church. Home on the right.
Rooms
Other Rooms Shed(s)
Interior
Interior Features Ceiling Fan(s), Chandelier, Entrance Foyer, High Ceilings, Quartz Counters, Soaking Tub
Heating Forced Air, Natural Gas
Cooling Ceiling Fan(s), Central Air
Flooring Ceramic Tile, Wood
Window Features Insulated Windows
Appliance Dishwasher, Electric Range, Exhaust Fan, Refrigerator
Laundry Laundry Closet
Exterior
Exterior Feature Storage
Utilities Available Electricity Connected, Natural Gas Connected, Sewer Connected, Water Connected
Roof Type Shingle,Other
Street Surface Asphalt
Porch Deck, Front Porch
Parking Type On Street, Paver Block
Garage No
Private Pool No
Building
Faces From Downtown Smithfield take S. Third Street. Turn left onto E. Church. Home on the right.
Story 1
Foundation Combination
Sewer Public Sewer
Water Public
Architectural Style Victorian
Level or Stories 1
Structure Type Wood Siding
New Construction No
Schools
Elementary Schools Johnston - S Smithfield
Middle Schools Johnston - Smithfield
High Schools Johnston - Smithfield Selma
Others
Tax ID 15030024
Special Listing Condition Standard
Read Less Info
Want to know what your home might be worth? Contact us for a FREE valuation!

Our team is ready to help you sell your home for the highest possible price ASAP


GET MORE INFORMATION






