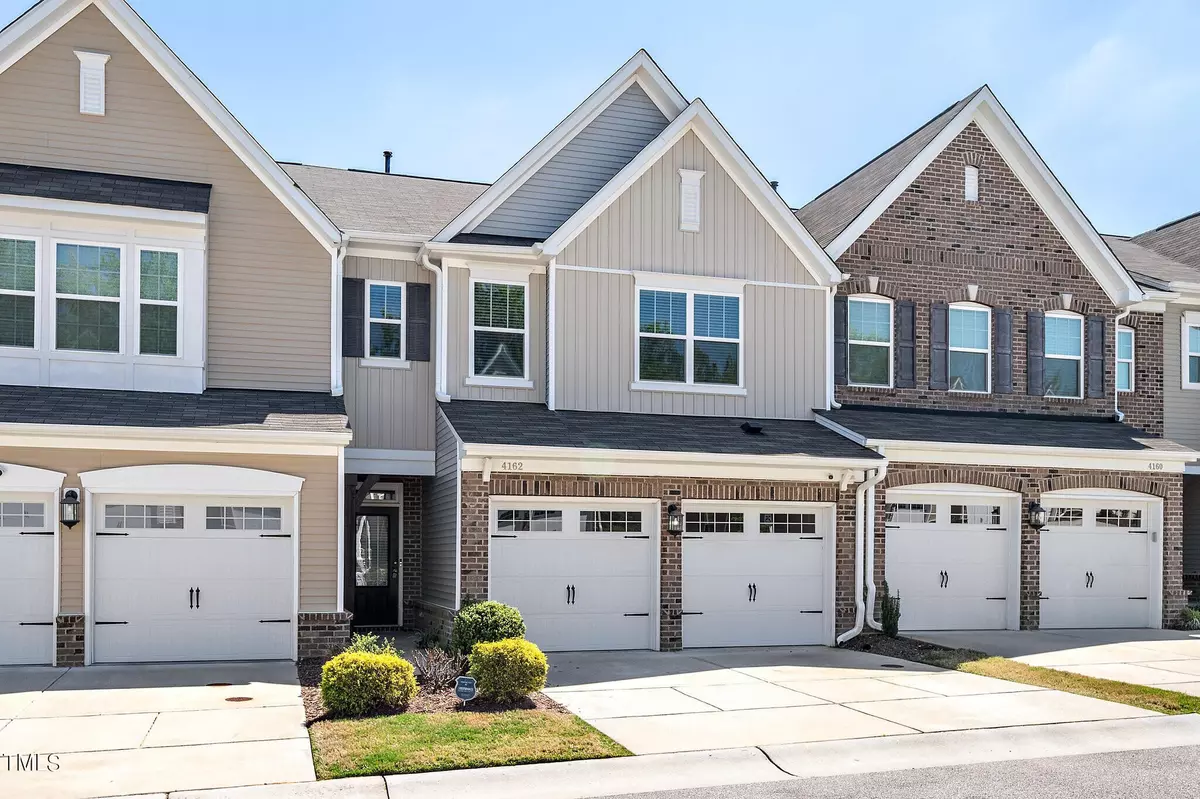Bought with KAPS Realty LLC
$491,000
$485,000
1.2%For more information regarding the value of a property, please contact us for a free consultation.
3 Beds
3 Baths
2,032 SqFt
SOLD DATE : 05/30/2024
Key Details
Sold Price $491,000
Property Type Townhouse
Sub Type Townhouse
Listing Status Sold
Purchase Type For Sale
Square Footage 2,032 sqft
Price per Sqft $241
Subdivision Phillips Place
MLS Listing ID 10024390
Sold Date 05/30/24
Style Townhouse
Bedrooms 3
Full Baths 2
Half Baths 1
HOA Fees $160/mo
HOA Y/N Yes
Abv Grd Liv Area 2,032
Originating Board Triangle MLS
Year Built 2018
Annual Tax Amount $3,411
Lot Size 2,613 Sqft
Acres 0.06
Property Description
Don't miss this 2-stories, 2018-built, still looked new townhome in Morrisville inside RTP! This townhouse has 3 bed rooms, 2.5 baths, and a loft bonus room, plus screen porch and 2 car-garage! Hardwood on 1st floor and stairs. Spacious kitchen with open to great room, Stainless Steel appliances and granite counter top. Loft on 2nd is perfect for office or recreation room. Refrigerator and washer /dryer included. One mile away from Davis Drive, Convenient to 147, 540, and I-40 and RDU airport. Welcome all buyer directly reach out for any details. Once deal agreed between both sides directly, All closing paper work will be done by licensed agent and buyer can choose their own title company. please check further info at listing agent website under Current Listings.
Location
State NC
County Wake
Community Playground, Sidewalks, Street Lights
Direction From River Pine Dr turn left to Lofty Ridge Pl
Interior
Interior Features Granite Counters, Open Floorplan
Heating Central
Cooling Central Air
Flooring Carpet, Wood
Fireplace No
Window Features Blinds
Appliance Dishwasher, Disposal, Dryer, Gas Cooktop, Gas Oven, Gas Range
Laundry Laundry Room
Exterior
Exterior Feature None
Garage Spaces 2.0
Fence None
Pool None
Community Features Playground, Sidewalks, Street Lights
Utilities Available Cable Connected, Electricity Connected, Natural Gas Connected, Sewer Connected, Water Connected
View Y/N No
View None
Roof Type Shingle
Street Surface Concrete
Porch Rear Porch
Garage Yes
Private Pool No
Building
Faces From River Pine Dr turn left to Lofty Ridge Pl
Story 2
Foundation See Remarks
Sewer Public Sewer
Water Public
Architectural Style Transitional
Level or Stories 2
Structure Type Asphalt,Brick,Engineered Wood
New Construction No
Schools
Elementary Schools Wake - Parkside
Middle Schools Wake - Alston Ridge
High Schools Wake - Panther Creek
Others
HOA Fee Include Maintenance Grounds,None
Tax ID 0735783454
Special Listing Condition Standard
Read Less Info
Want to know what your home might be worth? Contact us for a FREE valuation!

Our team is ready to help you sell your home for the highest possible price ASAP

GET MORE INFORMATION

