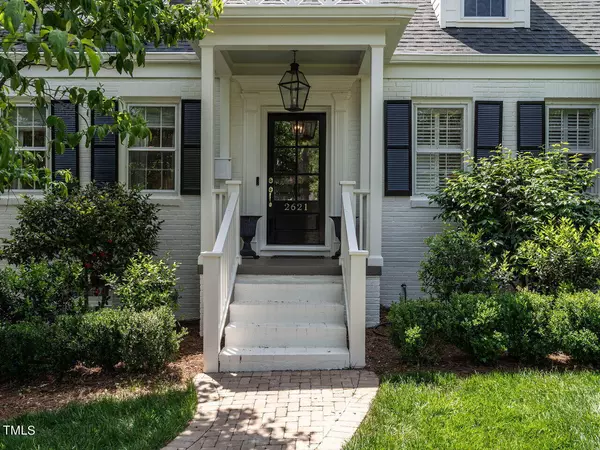Bought with Hodge & Kittrell Sotheby's Int
$1,008,000
$950,000
6.1%For more information regarding the value of a property, please contact us for a free consultation.
3 Beds
2 Baths
2,014 SqFt
SOLD DATE : 05/30/2024
Key Details
Sold Price $1,008,000
Property Type Single Family Home
Sub Type Single Family Residence
Listing Status Sold
Purchase Type For Sale
Square Footage 2,014 sqft
Price per Sqft $500
Subdivision Sunset Hills
MLS Listing ID 10026319
Sold Date 05/30/24
Style House
Bedrooms 3
Full Baths 2
HOA Y/N No
Abv Grd Liv Area 2,014
Originating Board Triangle MLS
Year Built 1946
Annual Tax Amount $6,775
Lot Size 10,890 Sqft
Acres 0.25
Property Description
Budleigh gem! Charming brick Cape Cod with partial basement nestled on a well-groomed, gently sloping lot - the light-filled entry flows to the spacious family room with custom built-ins, fireplace and French door to a wonderful side screened porch - the handsome dining room adjoins the state-of-the-art kitchen and breakfast nook with vaulted ceiling - the recent renovation includes Wolf/KitchenAid/Sub Zero appliances, honed marble countertops and custom cabinets overlooking the spacious deck - the cozy, first floor bedroom boasts a recently updated bath - upstairs includes the primary suite with spa-like bath, and a third bedroom (or study) with more built-ins - the period charm is further enhanced by the 8'3'' ceilings (down), exquisite moldings and gorgeous hardwoods (up/down) - plantation shutters - partial basement with inside/outside entry includes workshop/mechanical area - 1-car carport - storm windows - private, fenced backyard with playhouse - excellent schools - great neighbors - indescribable!
Location
State NC
County Wake
Zoning R-4
Direction Near intersection of Canterbury Road and Grant Avenue
Rooms
Basement Concrete, Crawl Space, Daylight, Exterior Entry, Interior Entry, Partial, Storage Space, Sump Pump, Unfinished, Unheated, Workshop
Interior
Interior Features Bathtub/Shower Combination, Bookcases, Ceiling Fan(s), Crown Molding, Double Vanity, Eat-in Kitchen, Entrance Foyer, Recessed Lighting, Vaulted Ceiling(s), Walk-In Closet(s), Walk-In Shower
Heating Forced Air, Natural Gas
Cooling Ceiling Fan(s), Central Air
Flooring Ceramic Tile, Hardwood, Tile
Fireplaces Type Family Room, Gas Log, Masonry
Fireplace Yes
Appliance Dishwasher, Disposal, Gas Range, Oven, Range Hood, Refrigerator, Self Cleaning Oven, Stainless Steel Appliance(s), Wine Cooler
Laundry Electric Dryer Hookup, Laundry Closet, Upper Level, Washer Hookup
Exterior
Exterior Feature Fenced Yard, Private Yard, Rain Gutters
Fence Back Yard, Fenced, Gate, Privacy, Wood
Utilities Available Cable Available, Electricity Connected, Natural Gas Available, Sewer Connected
Roof Type Asphalt,Shingle
Porch Porch, Side Porch
Parking Type Concrete, Driveway, On Street, Parking Pad
Garage No
Private Pool No
Building
Lot Description Back Yard, Front Yard, Gentle Sloping, Hardwood Trees, Landscaped, Rectangular Lot
Faces Near intersection of Canterbury Road and Grant Avenue
Foundation Block, Brick/Mortar, Permanent
Sewer Public Sewer
Water Public
Architectural Style Cape Cod
Structure Type Brick,Concrete
New Construction No
Schools
Elementary Schools Wake - Lacy
Middle Schools Wake - Oberlin
High Schools Wake - Broughton
Others
Senior Community false
Tax ID 0794873113
Special Listing Condition Standard
Read Less Info
Want to know what your home might be worth? Contact us for a FREE valuation!

Our team is ready to help you sell your home for the highest possible price ASAP


GET MORE INFORMATION






