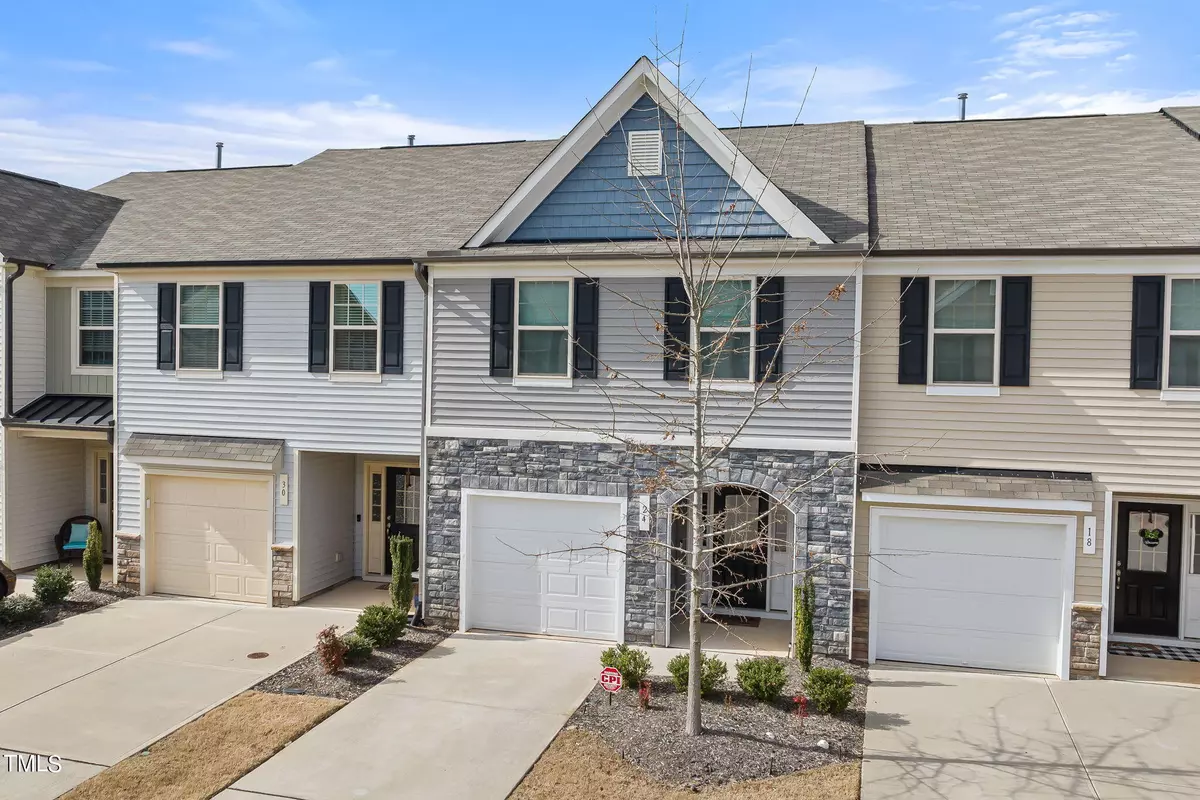Bought with Deal Realty & Property Managem
$285,000
$285,000
For more information regarding the value of a property, please contact us for a free consultation.
3 Beds
3 Baths
1,707 SqFt
SOLD DATE : 05/30/2024
Key Details
Sold Price $285,000
Property Type Townhouse
Sub Type Townhouse
Listing Status Sold
Purchase Type For Sale
Square Footage 1,707 sqft
Price per Sqft $166
Subdivision Flowers Plantation
MLS Listing ID 10014456
Sold Date 05/30/24
Style Site Built,Townhouse
Bedrooms 3
Full Baths 2
Half Baths 1
HOA Fees $132/mo
HOA Y/N Yes
Abv Grd Liv Area 1,707
Originating Board Triangle MLS
Year Built 2018
Annual Tax Amount $1,432
Lot Size 1,306 Sqft
Acres 0.03
Property Description
FHA LOAN ASSUMPTION OPPORTUNITY FOR QUALIFIED BUYERS @ 2.99%. Come see this beautiful move-in ready 3 bedroom, 2.5 bath townhome with a garage that backs to a natural tree buffer. This lovely home features an open floor plan perfect for entertaining, with luxury vinyl plank flooring throughout the entire first floor, granite countertops, kitchen island, and stainless steel appliances. The spacious owner's suite features a walk-in closet, lots of natural night and a bath with a 5ft walk-in shower and dual vanity. The oversized secondary bedrooms and bathroom perfectly complete the upstairs. Enjoy the outdoors on either the private front porch or choose the back patio as a private oasis. Store extra items in the attached storage shed. Reclaim free time with the included yard maintenance. Plus, save money on your monthly energy bill with the included solar panels! Refrigerator/washer/dryer/electronic door lock/doorbell camera/security camera convey as-is. The home is convenient to shopping, restaurants, East Triangle YMCA, and the Waterfront District, and is in a USDA area. Don't miss the opportunity to own this great home!
Location
State NC
County Johnston
Direction NC-42 E toward State Hwy 96 N. Turn left onto Buffaloe Rd. Turn right onto Jordan Narron Rd. Turn left onto Hawkstone Dr. Turn left onto W Grove Point Dr. Turn left onto S. Grey Abbey Dr. Home will be down on the right.
Interior
Interior Features Bathtub/Shower Combination, Ceiling Fan(s), Double Vanity, Entrance Foyer, Granite Counters, Kitchen Island, Kitchen/Dining Room Combination, Open Floorplan, Pantry, Recessed Lighting, Shower Only, Smooth Ceilings, Storage, Walk-In Closet(s), Walk-In Shower, Water Closet
Heating Forced Air, Natural Gas
Cooling Central Air
Flooring Carpet, Vinyl
Appliance Dishwasher, Disposal, Electric Range, Electric Water Heater, Ice Maker, Microwave, Refrigerator, Self Cleaning Oven, Stainless Steel Appliance(s), Washer
Laundry In Hall, Laundry Closet, Upper Level
Exterior
Exterior Feature Smart Lock(s), Storage
Garage Spaces 1.0
Roof Type Shingle
Porch Front Porch, Patio
Parking Type Driveway, Garage
Garage Yes
Private Pool No
Building
Faces NC-42 E toward State Hwy 96 N. Turn left onto Buffaloe Rd. Turn right onto Jordan Narron Rd. Turn left onto Hawkstone Dr. Turn left onto W Grove Point Dr. Turn left onto S. Grey Abbey Dr. Home will be down on the right.
Foundation Slab
Sewer Public Sewer
Water Public
Architectural Style Transitional
Structure Type Stone,Vinyl Siding
New Construction No
Schools
Elementary Schools Johnston - River Dell
Middle Schools Johnston - Archer Lodge
High Schools Johnston - Corinth Holder
Others
HOA Fee Include Maintenance Grounds,Road Maintenance
Tax ID 16K05119Z
Special Listing Condition Standard
Read Less Info
Want to know what your home might be worth? Contact us for a FREE valuation!

Our team is ready to help you sell your home for the highest possible price ASAP


GET MORE INFORMATION






