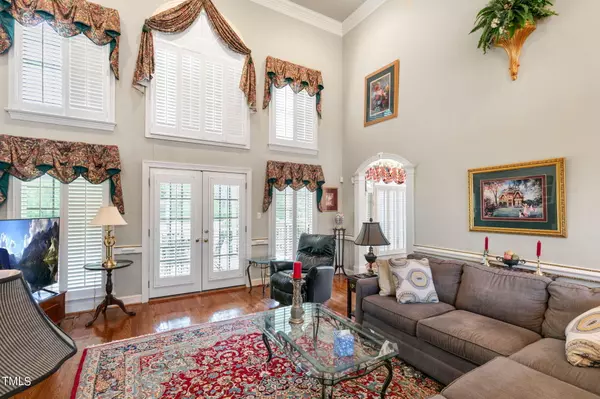Bought with WPI Realty LLC
$725,000
$749,900
3.3%For more information regarding the value of a property, please contact us for a free consultation.
4 Beds
4 Baths
4,310 SqFt
SOLD DATE : 05/30/2024
Key Details
Sold Price $725,000
Property Type Single Family Home
Sub Type Single Family Residence
Listing Status Sold
Purchase Type For Sale
Square Footage 4,310 sqft
Price per Sqft $168
Subdivision Carters Grove
MLS Listing ID 10021052
Sold Date 05/30/24
Bedrooms 4
Full Baths 3
Half Baths 1
HOA Fees $6/ann
HOA Y/N Yes
Abv Grd Liv Area 4,310
Originating Board Triangle MLS
Year Built 2000
Annual Tax Amount $3,797
Lot Size 5.260 Acres
Acres 5.26
Property Description
Spectacular Brick home on 5.26 acres with 3-car Attached Garage and 3-car Detached Garage. 2-Story Great Room with gas log fireplace with decorative mantel, surrounded by built-in cabinetry, steps to Covered Back Porch overlooking large Patio, Fenced Yard, and Additional Acreage outside fence. Back inside, Formal Dining Room and Eat-in Kitchen with granite counters, tile backsplash, island, peninsula, and plenty of cabinets and counterspace. Master Suite down with his/her Walk-in Closets, dual vanities, make-up vanity, jetted tub, and custom-tiled shower. Upstairs, A Guest Room with Full Bath ensuite. 2 more Guest Rooms share a Jack and Jill Bath, plus Bonus Room. Detached Garage with additional Storage above and Custom-built Gazebo with Swing.
Location
State NC
County Nash
Zoning RA-40
Direction NC Hwy 58N to right on NC Hwy 97. Home on left.
Rooms
Other Rooms Gazebo
Interior
Interior Features Bookcases, Ceiling Fan(s), Central Vacuum, Double Vanity, Dual Closets, Eat-in Kitchen, Entrance Foyer, Granite Counters, High Ceilings, Kitchen Island, Pantry, Recessed Lighting, Separate Shower, Walk-In Closet(s), Whirlpool Tub
Heating Gas Pack, Heat Pump
Cooling Ceiling Fan(s), Electric, Gas, Heat Pump
Flooring Carpet, Tile, Wood
Window Features Double Pane Windows
Appliance Cooktop, Dishwasher, Double Oven, Electric Water Heater, Microwave
Laundry Laundry Room, Sink
Exterior
Garage Spaces 6.0
Fence Back Yard
Roof Type Shingle
Porch Covered, Patio, Porch
Garage Yes
Private Pool No
Building
Faces NC Hwy 58N to right on NC Hwy 97. Home on left.
Story 1
Foundation Permanent, Raised
Sewer Septic Tank
Water Public
Architectural Style Cape Cod
Level or Stories 1
Structure Type Brick
New Construction No
Schools
Elementary Schools Nash - Coopers
Middle Schools Nash - Nash Central
High Schools Nash - Nash Central
Others
HOA Fee Include Unknown
Tax ID 372600244513
Special Listing Condition Standard
Read Less Info
Want to know what your home might be worth? Contact us for a FREE valuation!

Our team is ready to help you sell your home for the highest possible price ASAP


GET MORE INFORMATION






