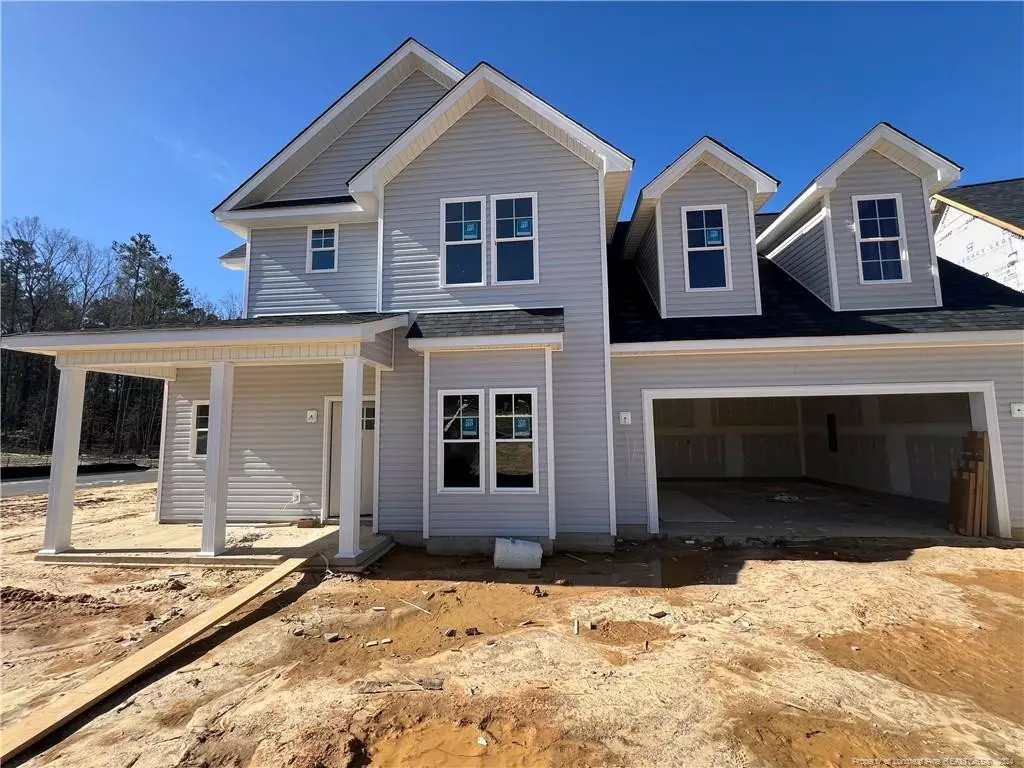Bought with NON MEMBER COMPANY
$479,011
$479,011
For more information regarding the value of a property, please contact us for a free consultation.
4 Beds
4 Baths
2,686 SqFt
SOLD DATE : 05/31/2024
Key Details
Sold Price $479,011
Property Type Single Family Home
Sub Type Single Family Residence
Listing Status Sold
Purchase Type For Sale
Square Footage 2,686 sqft
Price per Sqft $178
MLS Listing ID LP718587
Sold Date 05/31/24
Bedrooms 4
Full Baths 3
Half Baths 1
HOA Fees $32/ann
HOA Y/N Yes
Abv Grd Liv Area 2,686
Originating Board Triangle MLS
Year Built 2024
Lot Size 9,147 Sqft
Acres 0.21
Property Description
BONUS ROOM TO BE FINISHED ADDING 385HSF TO PLAN MAKING SF 2686! Welcome the Cedar Plan in the new Bethesda Pines community! Estimated Completion date of 5/29/2024 - gear up for summer in your new home! This neighborhood will feature walking trails, open greenspace, postal kiosk, bike racks The Cedar Plan from Legacy Home Construction provides a covered front porch that leads into the foyer with formal dinging to one side and hallway half bath to the other. Dining Room connects to Kitchen that has granite counters, pantry, center island and breakfast nook. Great Room with gas logs fireplace and access to back covered patio. 1st floor Owners Suite with HUGE walk-in closet, walk-in shower, double sink vanity and it sits right off from laundry room. Upstairs you'll find 3 other large bedrooms, 2 full guest baths and finished bonus room! bedrooms, 2 full guest baths and finished bonus room!
Location
State NC
County Moore
Zoning R20 - Residential Distric
Direction From S Bethesda Rd, take a slight right onto Bethesda Rd, take a slight left turn and the neighborhood will be on the left - Rough Ridge Trail, right onto Glassmine Trail and the home will be on your right. Address to locate in your phone will be 1176 Bethesda Rd. This home is right beside the neighborhood.
Interior
Interior Features Ceiling Fan(s), Entrance Foyer, Granite Counters, Kitchen Island, Walk-In Closet(s), Walk-In Shower
Heating Heat Pump
Flooring Carpet, Hardwood, Vinyl, Tile
Fireplaces Number 1
Fireplaces Type Gas Log
Fireplace Yes
Appliance Dishwasher, Microwave, Range
Laundry Main Level
Exterior
Garage Spaces 2.0
Utilities Available Natural Gas Available
Porch Covered, Front Porch, Rear Porch
Parking Type Attached
Garage Yes
Private Pool No
Building
Faces From S Bethesda Rd, take a slight right onto Bethesda Rd, take a slight left turn and the neighborhood will be on the left - Rough Ridge Trail, right onto Glassmine Trail and the home will be on your right. Address to locate in your phone will be 1176 Bethesda Rd. This home is right beside the neighborhood.
Foundation Slab
New Construction Yes
Others
Tax ID 20231067
Special Listing Condition Standard
Read Less Info
Want to know what your home might be worth? Contact us for a FREE valuation!

Our team is ready to help you sell your home for the highest possible price ASAP


GET MORE INFORMATION



