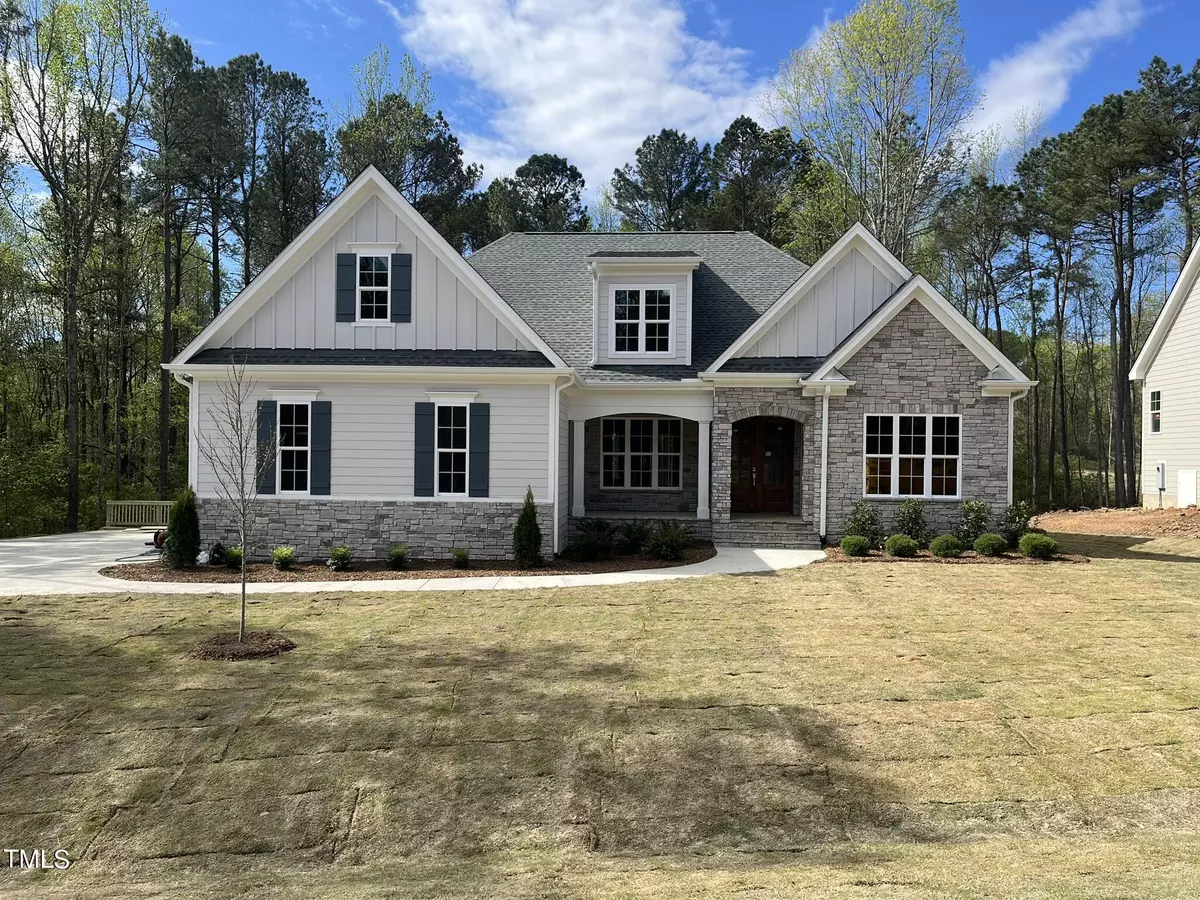Bought with eXp Realty, LLC - C
$794,900
$794,900
For more information regarding the value of a property, please contact us for a free consultation.
4 Beds
4 Baths
3,045 SqFt
SOLD DATE : 05/31/2024
Key Details
Sold Price $794,900
Property Type Single Family Home
Sub Type Single Family Residence
Listing Status Sold
Purchase Type For Sale
Square Footage 3,045 sqft
Price per Sqft $261
Subdivision Cotton Farms
MLS Listing ID 10000554
Sold Date 05/31/24
Bedrooms 4
Full Baths 3
Half Baths 1
HOA Fees $50/ann
HOA Y/N Yes
Abv Grd Liv Area 3,045
Originating Board Triangle MLS
Year Built 2024
Lot Size 0.570 Acres
Acres 0.57
Property Description
*Ask about Lender Promotions! * Experience the quintessence of extravagance living with this exceptional NCT crafted home. Boasting impeccable craftsmanship and thoughtful design, this residence offers a treasure of upscale features to enhance your lifestyle. Upon arrival, you'll be greeted by a charming masonry front porch adorned with decorative columns, setting the tone for the elegance within. Inside features the master bathroom, a true retreat featuring a quartz countertop, soaking tub, and a curbless shower, providing the ultimate in relaxation and comfort. The walk-in closet adds a touch of sophistication, complete with a built-in full-length mirror for added suitability. Prepare culinary delights in the gourmet-style kitchen, which features crown molding, quartz countertops, tile backsplash, and a stainless-steel package. Ample storage space ensures organization and functionality for every cook's needs. Hardwood flooring honors the common areas on the first floor of the house, including the master bedroom and closet, exuding both beauty and durability. Tile flooring can be found in all baths and the laundry room, where you'll also find a convenient sink. A drop-off zone by the garage door provides a designated place for everyday essentials, while the spacious family room boasts a decorative fireplace wrapped with custom-built cabinetry, adding both warmth and style. Step outside through the large sliding doors to the screened porch with a grilling deck, offering the perfect setting for outdoor gatherings and relaxation. For added security and peace of mind, the property is equipped with a wired alarm system. Completing the package is a sealed walk-in crawl space with a door, ensuring a dry and protected area for your belongings. Don't miss the opportunity to make this exquisite home your own and sustain the pinnacle of refined living. Ask about Preferred Lender Incentives being offered!
*For GPS Purposes, use the address 12 Deer Tail Lane, Fuquay-Varina*
Location
State NC
County Harnett
Direction *For GPS Purposes, use the address 12 Deer Tail Lane, Fuquay-Varina* From Raleigh: Take US-401 S to NC-42 W/ W Academy Street in Fuquay-Varina. Continue on NC-42 and turn left on Christian Light Rd. Travel 4 miles and take a slight left on Hardee Rd, then left onto Cotton Rd. Left into Cotton Farms.
Rooms
Main Level Bedrooms 3
Interior
Interior Features Crown Molding, Double Vanity, Kitchen Island, Pantry, Smooth Ceilings, Soaking Tub, Tray Ceiling(s), Walk-In Closet(s), Walk-In Shower, Water Closet
Heating Heat Pump
Cooling Heat Pump
Flooring Carpet, Hardwood, Tile
Fireplaces Number 1
Fireplaces Type Family Room, Gas Log
Fireplace Yes
Appliance Dishwasher, Gas Cooktop, Microwave, Tankless Water Heater, Oven
Laundry Laundry Room, Main Level
Exterior
Garage Spaces 3.0
View Y/N Yes
Roof Type Shingle
Street Surface Asphalt
Porch Screened
Garage Yes
Private Pool No
Building
Lot Description Back Yard, Landscaped
Faces *For GPS Purposes, use the address 12 Deer Tail Lane, Fuquay-Varina* From Raleigh: Take US-401 S to NC-42 W/ W Academy Street in Fuquay-Varina. Continue on NC-42 and turn left on Christian Light Rd. Travel 4 miles and take a slight left on Hardee Rd, then left onto Cotton Rd. Left into Cotton Farms.
Foundation Pillar/Post/Pier
Sewer Septic Tank
Water Public
Architectural Style Traditional
Structure Type Fiber Cement
New Construction Yes
Schools
Elementary Schools Harnett - Northwest Harnett
Middle Schools Harnett - Harnett Central
High Schools Harnett - Harnett Central
Others
HOA Fee Include None
Tax ID 080643 0007 43
Special Listing Condition Standard
Read Less Info
Want to know what your home might be worth? Contact us for a FREE valuation!

Our team is ready to help you sell your home for the highest possible price ASAP


GET MORE INFORMATION

