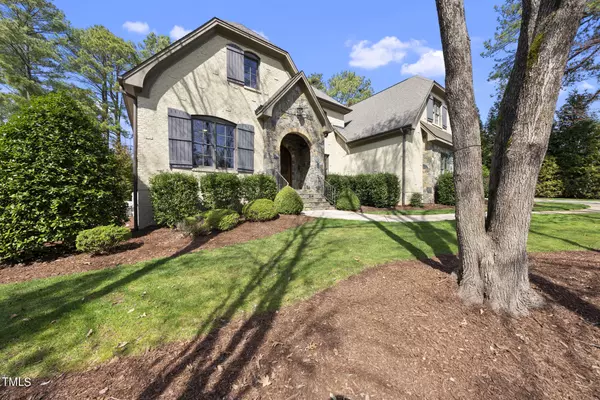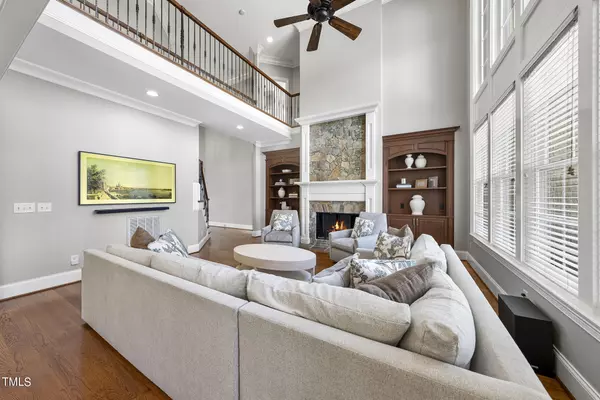Bought with Real Broker, LLC
$1,131,000
$1,181,000
4.2%For more information regarding the value of a property, please contact us for a free consultation.
4 Beds
4 Baths
4,393 SqFt
SOLD DATE : 05/21/2024
Key Details
Sold Price $1,131,000
Property Type Single Family Home
Sub Type Single Family Residence
Listing Status Sold
Purchase Type For Sale
Square Footage 4,393 sqft
Price per Sqft $257
Subdivision Hasentree
MLS Listing ID 10018563
Sold Date 05/21/24
Style House
Bedrooms 4
Full Baths 3
Half Baths 1
HOA Fees $200/mo
HOA Y/N Yes
Abv Grd Liv Area 4,393
Originating Board Triangle MLS
Year Built 2009
Annual Tax Amount $5,689
Lot Size 0.410 Acres
Acres 0.41
Property Description
Amazing opportunity in Hasentree! Stately Custom brick & stone home offers 4 bedrooms and 3.5 baths, open and bright floorplan, floor to ceiling windows in 2 story family room, gleaming hardwood floors, exquisite kitchen boasts Miehle gas cooktop, Subzero built-in refrigerator, Quartzite countertops, pantry, island, breakfast area, separate dining room, neutral color palette delights each space. Owner suite down with trey ceilings, owner bath has double vanity, separate shower and deep tub, huge walk in closet, office down with coffered ceiling, laundry room and drop zone, 3 additional bedrooms, 2 baths & bonus finish second floor, 3rd floor walk up attic not counted in sq ftg, great for storage, outdoor oasis awaits under the covered porch updated with Timber Tech Advanced PVC composite boards, grilling paver patio, flat backyard fully fenced, offering an idyllic space for relaxation and entertainment. 3 car garage, amazing community amenities: pool, tennis, clubhouse, fitness.
Location
State NC
County Wake
Community Clubhouse, Fitness Center, Golf, Pool, Street Lights, Tennis Court(S)
Direction Hwy 98 and turn into the main gated entrance into Hasentree. Turn left on Keith. Turn left on Ledford Grove. Home is on the right.
Interior
Interior Features Bookcases, Ceiling Fan(s), Coffered Ceiling(s), Double Vanity, Eat-in Kitchen, Entrance Foyer, Granite Counters, High Ceilings, High Speed Internet, Kitchen Island, Master Downstairs, Smooth Ceilings, Tray Ceiling(s), Walk-In Closet(s), Walk-In Shower, Water Closet
Heating Forced Air, Natural Gas
Cooling Central Air
Flooring Carpet, Hardwood, Tile
Fireplaces Number 1
Fireplaces Type Family Room, Gas Log
Fireplace Yes
Window Features Insulated Windows
Appliance Built-In Refrigerator, Dishwasher, Gas Cooktop, Microwave, Oven, Range Hood, Self Cleaning Oven
Laundry Electric Dryer Hookup, Laundry Room, Main Level, Washer Hookup
Exterior
Exterior Feature Fenced Yard, Rain Gutters, Storage, Tennis Court(s)
Garage Spaces 3.0
Fence Back Yard
Pool Swimming Pool Com/Fee
Community Features Clubhouse, Fitness Center, Golf, Pool, Street Lights, Tennis Court(s)
Utilities Available Cable Available, Electricity Connected, Natural Gas Connected, Sewer Connected, Water Connected
Roof Type Shingle
Porch Deck, Patio
Parking Type Attached, Driveway, Garage, Paved
Garage Yes
Private Pool No
Building
Lot Description Landscaped
Faces Hwy 98 and turn into the main gated entrance into Hasentree. Turn left on Keith. Turn left on Ledford Grove. Home is on the right.
Story 2
Sewer Public Sewer
Water Public
Architectural Style Traditional, Transitional
Level or Stories 2
Structure Type Brick,Stone
New Construction No
Schools
Elementary Schools Wake - Brassfield
Middle Schools Wake - Wakefield
High Schools Wake - Wakefield
Others
HOA Fee Include Unknown
Tax ID 1811541984
Special Listing Condition Standard
Read Less Info
Want to know what your home might be worth? Contact us for a FREE valuation!

Our team is ready to help you sell your home for the highest possible price ASAP


GET MORE INFORMATION






