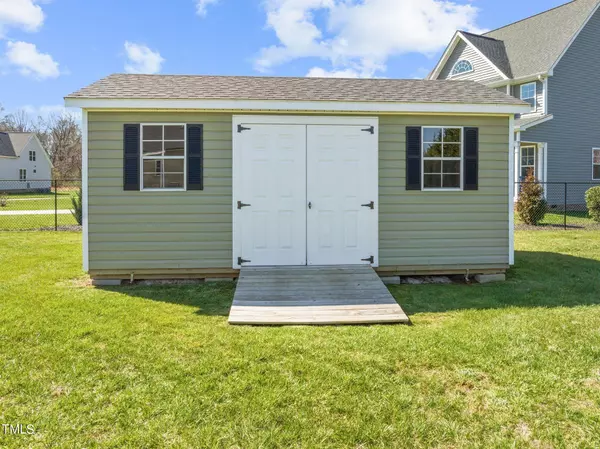Bought with RE/MAX REALTY CONSULTANTS
$534,900
$534,900
For more information regarding the value of a property, please contact us for a free consultation.
3 Beds
3 Baths
2,266 SqFt
SOLD DATE : 05/29/2024
Key Details
Sold Price $534,900
Property Type Single Family Home
Sub Type Single Family Residence
Listing Status Sold
Purchase Type For Sale
Square Footage 2,266 sqft
Price per Sqft $236
Subdivision Timberlake Meadows
MLS Listing ID 10016862
Sold Date 05/29/24
Style Site Built
Bedrooms 3
Full Baths 3
HOA Fees $25/ann
HOA Y/N Yes
Abv Grd Liv Area 2,266
Originating Board Triangle MLS
Year Built 2019
Annual Tax Amount $2,640
Lot Size 0.920 Acres
Acres 0.92
Property Description
Beautiful Transitional Split Floor Plan in the Heart of Timberlake only minutes from Durham and Roxboro. Immaculately maintained inside and out! Large open Family area containing dining area, kitchen with granite island, stainless steel appliances including gas range cooktop and electric double oven. Large living area with hardwood floors and gas log fireplace. Large owners area with Tray ceilings, double vanity bath. Bonus room over garage with adjacent full bath and walk in floored attic. 2 car garage, with utility sink, on demand hot water heat, covered back porch overlooking 32' x 16' in ground pool, patio area, covered cabana area, perimeter patio, 20'x 12' storage shed, perimeter fenced rear yard. Sealed crawl space, dual zone Heat Pump. Downspouts are piped to roadway! Nicely landscaped with concrete walkways.
Location
State NC
County Person
Community Street Lights
Direction 501 North from the Durham County line approximately 2 miles turn right at first stop light onto Ashley Avenue. Go to stop sign and turn right onto Helena Moriah Rd. go 1/4 mile turn right into Timberlake Meadows Subdivision take first right on Derwin Drive. Home is on the right at the intersection of Leighann Court.
Rooms
Other Rooms Cabana
Interior
Interior Features Double Vanity, Entrance Foyer, Granite Counters, High Ceilings, Kitchen/Dining Room Combination, Smooth Ceilings, Walk-In Closet(s), Walk-In Shower
Heating Central, Electric, Forced Air, Heat Pump
Cooling Central Air, Heat Pump
Flooring Carpet, Hardwood, Laminate
Fireplaces Type Family Room, Gas Log, Propane
Fireplace Yes
Appliance Double Oven, Gas Range, Instant Hot Water
Laundry Laundry Room
Exterior
Exterior Feature None
Garage Spaces 2.0
Fence Back Yard, Chain Link
Pool Fenced, Filtered, In Ground, Liner
Community Features Street Lights
Utilities Available Electricity Available, Electricity Connected, Septic Available, Septic Connected, Water Available, Water Connected, Underground Utilities
Waterfront No
View Y/N Yes
View Pool
Roof Type Shingle,Asphalt
Street Surface Paved
Porch Rear Porch
Parking Type Concrete, Garage Door Opener, Garage Faces Side
Garage Yes
Private Pool No
Building
Lot Description Cleared, Corner Lot, Landscaped, Level
Faces 501 North from the Durham County line approximately 2 miles turn right at first stop light onto Ashley Avenue. Go to stop sign and turn right onto Helena Moriah Rd. go 1/4 mile turn right into Timberlake Meadows Subdivision take first right on Derwin Drive. Home is on the right at the intersection of Leighann Court.
Foundation Block, Brick/Mortar
Sewer Septic Tank
Water Public
Architectural Style Traditional
Structure Type Board & Batten Siding,Shake Siding,Vinyl Siding
New Construction No
Schools
Elementary Schools Person - Helena
Middle Schools Person - Northern
High Schools Person - Person
Others
HOA Fee Include None
Senior Community false
Tax ID 26797
Special Listing Condition Standard
Read Less Info
Want to know what your home might be worth? Contact us for a FREE valuation!

Our team is ready to help you sell your home for the highest possible price ASAP


GET MORE INFORMATION






