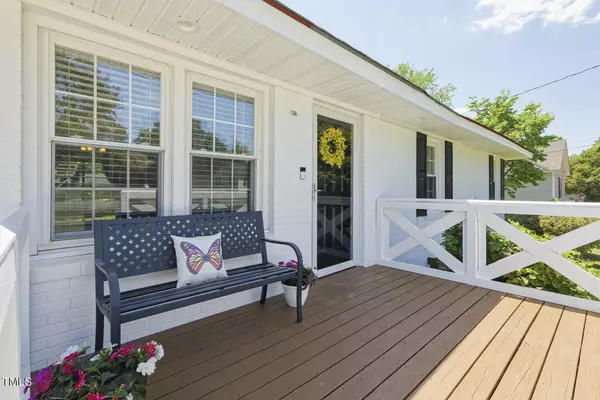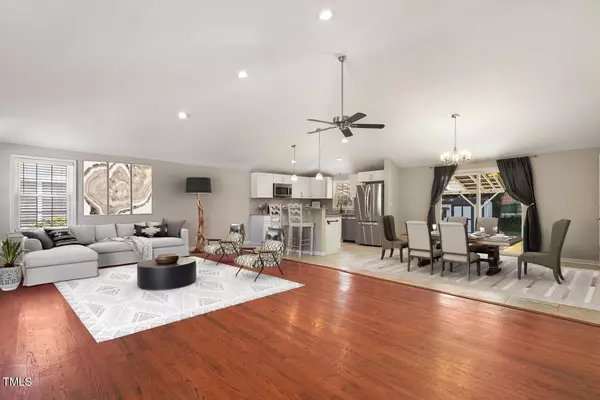Bought with Non Member Office
$262,000
$257,000
1.9%For more information regarding the value of a property, please contact us for a free consultation.
3 Beds
2 Baths
1,467 SqFt
SOLD DATE : 05/31/2024
Key Details
Sold Price $262,000
Property Type Single Family Home
Sub Type Single Family Residence
Listing Status Sold
Purchase Type For Sale
Square Footage 1,467 sqft
Price per Sqft $178
Subdivision Heavner Holding
MLS Listing ID 10027232
Sold Date 05/31/24
Style House,Site Built
Bedrooms 3
Full Baths 2
HOA Y/N No
Abv Grd Liv Area 1,467
Originating Board Triangle MLS
Year Built 1960
Annual Tax Amount $1,576
Lot Size 10,454 Sqft
Acres 0.24
Property Description
Beautifully updated brick ranch just MINUTES from downtown Smithfield and Carolina Premium Outlets! Open concept living area and kitchen with high vaulted ceilings and beautiful hardwood floors throughout. The kitchen is a home chefs dream, boasting granite countertops, tile backsplash, an island, stainless steel appliances, and a large pantry! 3 well-sized bedrooms and 2 full baths! Owners bathroom has walk-in shower with tile detail. Step outside onto your new covered back porch that offers peace and privacy with a fenced in yard. Perfect space for entertaining! Shed in back yard for storage. Interior AND exterior of home freshly painted. Refrigerator replaced 2023 and conveys with home! No HOA!
Location
State NC
County Johnston
Direction From NC-210 E take a left onto US-70 BUS. Turn right onto Whitley Dr and a left onto Fareway Dr. Turn right onto Pace St and the home will be on the right.
Interior
Interior Features Bathtub/Shower Combination, Ceiling Fan(s), Eat-in Kitchen, Granite Counters, High Ceilings, Kitchen Island, Open Floorplan, Pantry, Recessed Lighting, Vaulted Ceiling(s), Walk-In Shower
Heating Gas Pack, Propane
Cooling Central Air, Gas
Flooring Hardwood, Tile
Fireplace No
Window Features Blinds,Double Pane Windows,Shutters
Appliance Dishwasher, Electric Range, Electric Water Heater, Microwave, Refrigerator, Stainless Steel Appliance(s)
Laundry Laundry Closet
Exterior
Exterior Feature Fenced Yard, Garden, Rain Gutters
Fence Back Yard, Chain Link, Fenced
Utilities Available Electricity Connected, Sewer Connected, Water Connected, Propane
Waterfront No
Roof Type Shingle
Parking Type Driveway
Garage No
Private Pool No
Building
Lot Description Back Yard, Cleared, Front Yard, Landscaped, Level
Faces From NC-210 E take a left onto US-70 BUS. Turn right onto Whitley Dr and a left onto Fareway Dr. Turn right onto Pace St and the home will be on the right.
Story 1
Foundation Brick/Mortar
Sewer Public Sewer
Water Public
Architectural Style Ranch
Level or Stories 1
Structure Type Attic/Crawl Hatchway(s) Insulated,Brick,Vinyl Siding
New Construction No
Schools
Elementary Schools Johnston - Wilsons Mill
Middle Schools Johnston - Smithfield
High Schools Johnston - Smithfield Selma
Others
Senior Community false
Tax ID 168408989035
Special Listing Condition Standard
Read Less Info
Want to know what your home might be worth? Contact us for a FREE valuation!

Our team is ready to help you sell your home for the highest possible price ASAP


GET MORE INFORMATION






