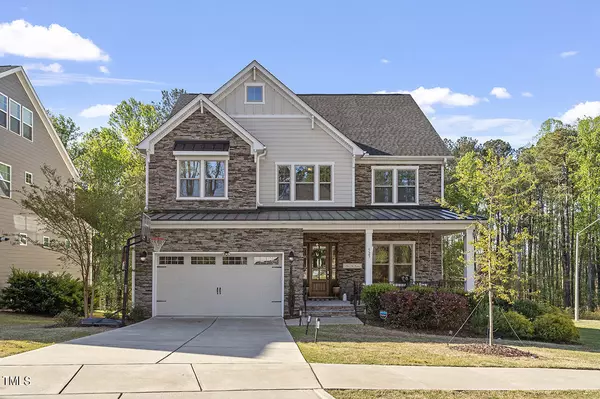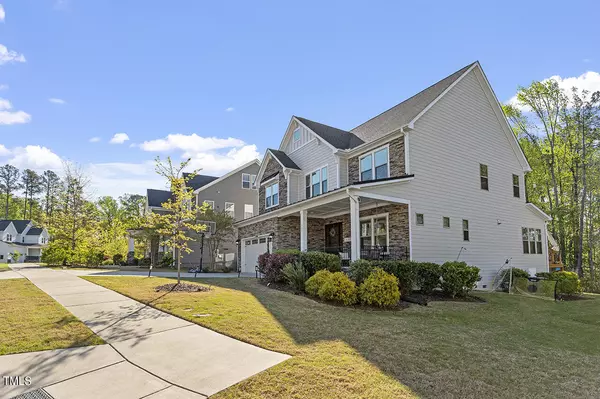Bought with Smart Property Group, LLC
$1,150,000
$1,060,000
8.5%For more information regarding the value of a property, please contact us for a free consultation.
6 Beds
6 Baths
4,142 SqFt
SOLD DATE : 05/31/2024
Key Details
Sold Price $1,150,000
Property Type Single Family Home
Sub Type Single Family Residence
Listing Status Sold
Purchase Type For Sale
Square Footage 4,142 sqft
Price per Sqft $277
Subdivision The Reserve At Wackena
MLS Listing ID 10023002
Sold Date 05/31/24
Style House,Site Built
Bedrooms 6
Full Baths 5
Half Baths 1
HOA Fees $100/qua
HOA Y/N Yes
Abv Grd Liv Area 4,142
Originating Board Triangle MLS
Year Built 2019
Annual Tax Amount $6,248
Lot Size 0.260 Acres
Acres 0.26
Property Description
This stunning and bright home offers the perfect blend of Southern charm and modern elegance. Rocking chair front porch. Office on first floor. Soaring 10' ceilings on the main level, gourmet kitchen, with top-of-the-line SS appliances, wall ovens, gas cooktop, a stylish chimney hood & a huge island covered in quartz. Dining room and kitchen lead to a butler'sand walk-in pantries. First Floor guest suite with large walk-in shower. Loft area, perfect for a media room, or home office. Three additional full baths on the 2nd floor.Oversized owner's suite, with a tile shower and a tub. Third floor has a huge bedroom and full bath. Walk In Closet. Deck & screened porch. Private cul de sac homesite backed by trees. Walking distance to nearby YMCA and minutes to whold food and parkside commons shopping area.
Location
State NC
County Wake
Direction From I-540 to Hwy 55, make a right turn on Indian Wells Rd or from Morrisville Carpenter Rd, cross Hwy 55 and continue straight into IndianWells Rd. Left turn on Wackena Rd and right turn on parkhurst pl. house is on your left at the end
Interior
Interior Features Pantry, Double Vanity, Kitchen Island, Open Floorplan, Quartz Counters, Separate Shower, Tray Ceiling(s), Walk-In Closet(s), Walk-In Shower
Heating Forced Air, Zoned
Cooling Central Air, Zoned
Flooring Carpet, Ceramic Tile, Hardwood
Fireplaces Number 1
Fireplaces Type Gas, Living Room
Fireplace Yes
Window Features Blinds
Appliance Dishwasher, Disposal, Dryer, Electric Oven, Gas Cooktop, Ice Maker, Microwave, Range Hood, Refrigerator, Stainless Steel Appliance(s), Tankless Water Heater, Oven, Washer, Washer/Dryer
Laundry Laundry Room, Upper Level
Exterior
Garage Spaces 2.0
Utilities Available Electricity Connected, Natural Gas Available, Natural Gas Connected, Sewer Available, Sewer Connected, Water Connected
View Y/N Yes
View Trees/Woods
Roof Type Asphalt,Fiberglass,Metal,Mixed,Shingle
Porch Deck, Front Porch, Rear Porch, Screened
Parking Type Attached, Driveway, Garage, Garage Door Opener
Garage Yes
Private Pool No
Building
Lot Description Cul-De-Sac
Faces From I-540 to Hwy 55, make a right turn on Indian Wells Rd or from Morrisville Carpenter Rd, cross Hwy 55 and continue straight into IndianWells Rd. Left turn on Wackena Rd and right turn on parkhurst pl. house is on your left at the end
Foundation Other
Sewer Public Sewer
Water Public
Architectural Style Farmhouse
Structure Type Fiber Cement,Stone Veneer
New Construction No
Schools
Elementary Schools Wake - Carpenter
Middle Schools Wake - Alston Ridge
High Schools Wake - Panther Creek
Others
HOA Fee Include Unknown
Senior Community false
Tax ID 0735526822
Special Listing Condition Standard
Read Less Info
Want to know what your home might be worth? Contact us for a FREE valuation!

Our team is ready to help you sell your home for the highest possible price ASAP


GET MORE INFORMATION






