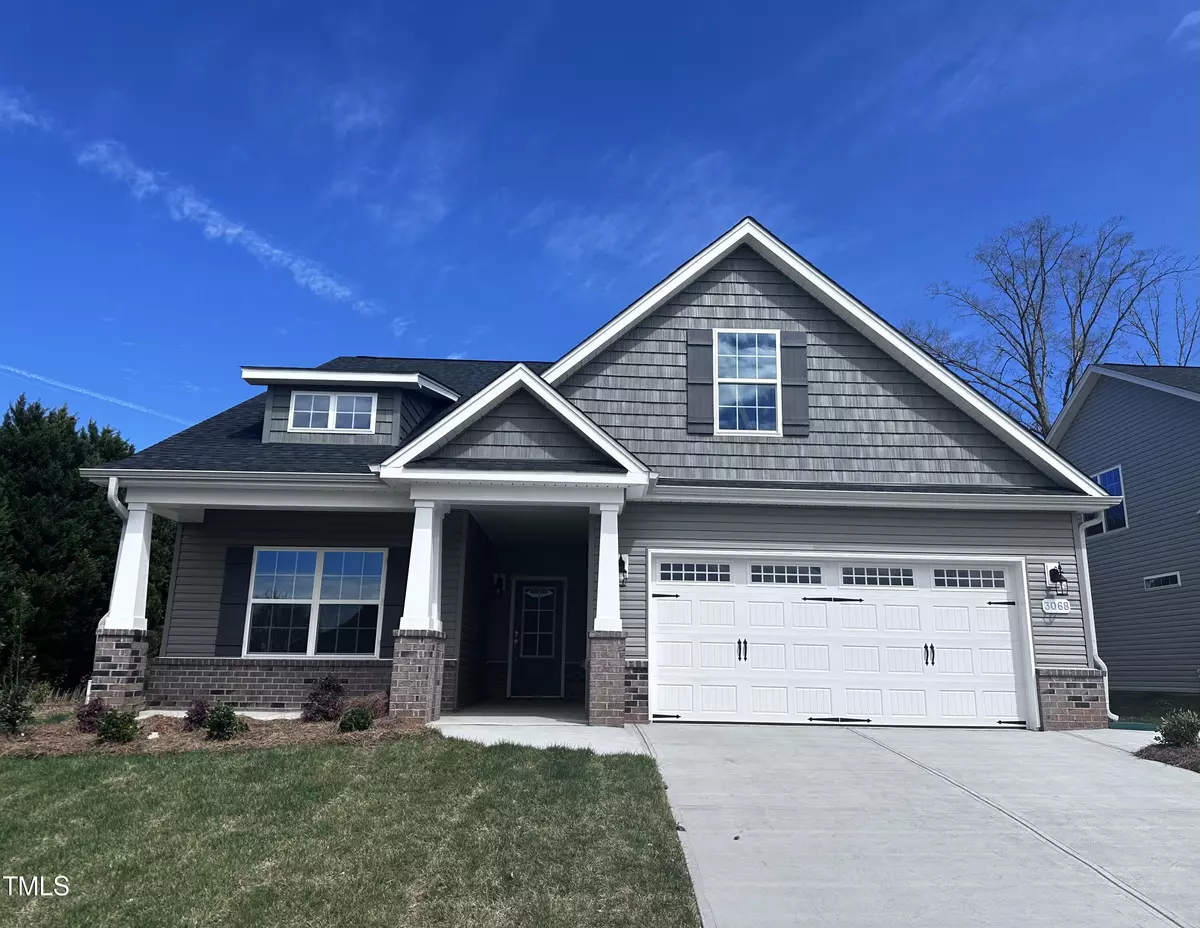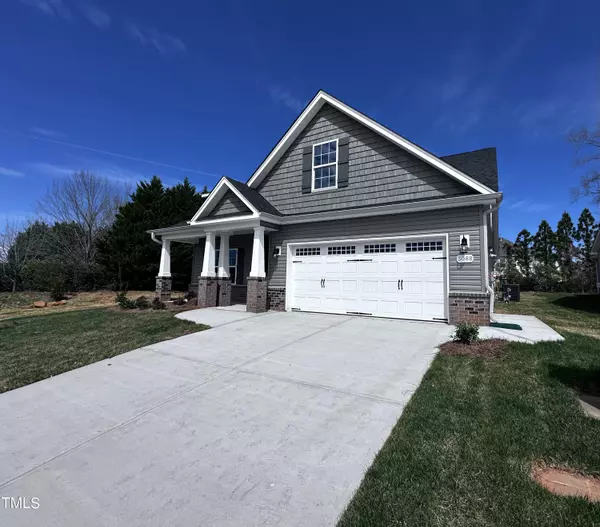Bought with Non Member Office
$442,990
$442,990
For more information regarding the value of a property, please contact us for a free consultation.
3 Beds
3 Baths
2,400 SqFt
SOLD DATE : 06/01/2024
Key Details
Sold Price $442,990
Property Type Single Family Home
Sub Type Single Family Residence
Listing Status Sold
Purchase Type For Sale
Square Footage 2,400 sqft
Price per Sqft $184
Subdivision Mackintosh On The Lake
MLS Listing ID 10017704
Sold Date 06/01/24
Bedrooms 3
Full Baths 3
HOA Fees $85/mo
HOA Y/N Yes
Abv Grd Liv Area 2,400
Originating Board Triangle MLS
Year Built 2023
Annual Tax Amount $595
Lot Size 7,840 Sqft
Acres 0.18
Property Description
One of the last Windsor-built patio homes available in sought-after Birkdale in Mackintosh on the LAKE and it's ready to close. The Pinehurst 3 C Plan at Lot 1is next to common area. The over-sized granite island in the kitchen with wall of 42'' cabinets and light bright dining room are perfect for entertaining. The window-lined 221 sq ft sunroom overlooks the patio and private back yard that's ready for grilling with family and friends. Primary and office/2nd bedroom all downstairs, bonus, bath & 3rd bedroom upstairs. Laundry is on main just off the two-car finished garage. All the extras are included with craftsman style molding throughout and no carpet on the lower level! Luxury-style amenities, scenic walking trails, yard maintenance, exceptional warranty programs, near everything. Conveniently located off I40/I85. Virtual tour most similar to home offered. Model home open 7 days.
Location
State NC
County Alamance
Zoning Res
Direction Traveling east from Greensboro along I40/I85, exit University Dr. and turn right. Traveling west from Raleigh, exit University Dr. and turn left. Turn right onto Bonnar Bridge Parkway. Community is on the left, Use 3102 Castlerock Dr (model home).
Interior
Heating Forced Air, Natural Gas, Zoned
Cooling Central Air, Zoned
Flooring Carpet, Vinyl, Tile
Fireplaces Type Family Room, Fireplace Screen, Gas
Fireplace Yes
Exterior
Garage Spaces 2.0
View Y/N Yes
Roof Type Shingle
Garage Yes
Private Pool No
Building
Faces Traveling east from Greensboro along I40/I85, exit University Dr. and turn right. Traveling west from Raleigh, exit University Dr. and turn left. Turn right onto Bonnar Bridge Parkway. Community is on the left, Use 3102 Castlerock Dr (model home).
Foundation Slab
Sewer Public Sewer
Water Public
Architectural Style Transitional
Structure Type Brick Veneer,Shake Siding,Vinyl Siding
New Construction Yes
Schools
Elementary Schools Alamance - Highland
Middle Schools Alamance - Turrentine
High Schools Alamance - Walter Williams
Others
HOA Fee Include Storm Water Maintenance
Senior Community false
Tax ID 176967
Special Listing Condition Standard
Read Less Info
Want to know what your home might be worth? Contact us for a FREE valuation!

Our team is ready to help you sell your home for the highest possible price ASAP


GET MORE INFORMATION






