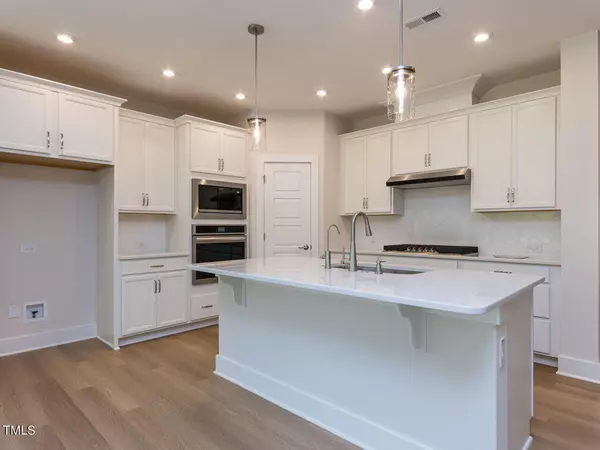Bought with Weekley Homes, LLC
$579,900
$579,900
For more information regarding the value of a property, please contact us for a free consultation.
3 Beds
3 Baths
2,221 SqFt
SOLD DATE : 05/30/2024
Key Details
Sold Price $579,900
Property Type Single Family Home
Sub Type Single Family Residence
Listing Status Sold
Purchase Type For Sale
Square Footage 2,221 sqft
Price per Sqft $261
Subdivision Chatham Park
MLS Listing ID 10022949
Sold Date 05/30/24
Bedrooms 3
Full Baths 3
HOA Fees $245/mo
HOA Y/N Yes
Abv Grd Liv Area 2,221
Originating Board Triangle MLS
Year Built 2024
Lot Size 5,662 Sqft
Acres 0.13
Property Description
Rare opportunity in Encore at Chatham Park. Introducing the Mosley. Flex your interior design skills in the limitless lifestyle potential of the sunny family and dining area. Enjoy the added convenience of your primary bedroom being on the main level looking out over a wooded protected area of trees! Wonderful accessibility features in the primary suite include 36'' doors, and a roll in super shower with bench. Birthday cakes, impressive dinners, and shared memories of holiday treats all begin in the tasteful cooktop kitchen nestled at the heart of this home. A guest bedroom provides a wonderful place for overnight guests. Retreat to the upper level to a loft and additional guest bedroom with full bath. The home features one of our largest covered porches in the community! Sit back, relax and welcome home to Encore.
Location
State NC
County Chatham
Community Clubhouse, Fitness Center, Street Lights, Tennis Court(S)
Direction From 15-501 Turn onto Russet Run. At the traffic circle take your 1st Right onto Freedom Parkway. At the stop sign, turn Left onto Grant Drive. Take the 2nd Left onto Aspen Ave. Take the 2nd Left onto Imagine Way. The home is on the Left.
Interior
Heating Forced Air, Natural Gas
Cooling Central Air, Electric
Flooring Carpet, Ceramic Tile, Vinyl
Fireplaces Number 1
Fireplaces Type Family Room, Gas Log
Fireplace Yes
Appliance Cooktop, Dishwasher, Exhaust Fan, Gas Cooktop, Microwave, Range Hood, Stainless Steel Appliance(s), Tankless Water Heater, Oven, Water Purifier
Laundry Laundry Room
Exterior
Garage Spaces 2.0
Community Features Clubhouse, Fitness Center, Street Lights, Tennis Court(s)
Roof Type Shingle
Handicap Access Accessible Bedroom, Accessible Doors, Accessible Full Bath, Aging In Place, Level Flooring
Garage Yes
Private Pool No
Building
Faces From 15-501 Turn onto Russet Run. At the traffic circle take your 1st Right onto Freedom Parkway. At the stop sign, turn Left onto Grant Drive. Take the 2nd Left onto Aspen Ave. Take the 2nd Left onto Imagine Way. The home is on the Left.
Story 1
Foundation Slab
Sewer Public Sewer
Water Public
Architectural Style Transitional
Level or Stories 1
Structure Type Cement Siding,Lap Siding,Stone
New Construction Yes
Schools
Elementary Schools Chatham - Perry Harrison
Middle Schools Chatham - Horton
High Schools Chatham - Northwood
Others
HOA Fee Include Maintenance Grounds
Senior Community true
Tax ID 95893
Special Listing Condition Standard
Read Less Info
Want to know what your home might be worth? Contact us for a FREE valuation!

Our team is ready to help you sell your home for the highest possible price ASAP


GET MORE INFORMATION






