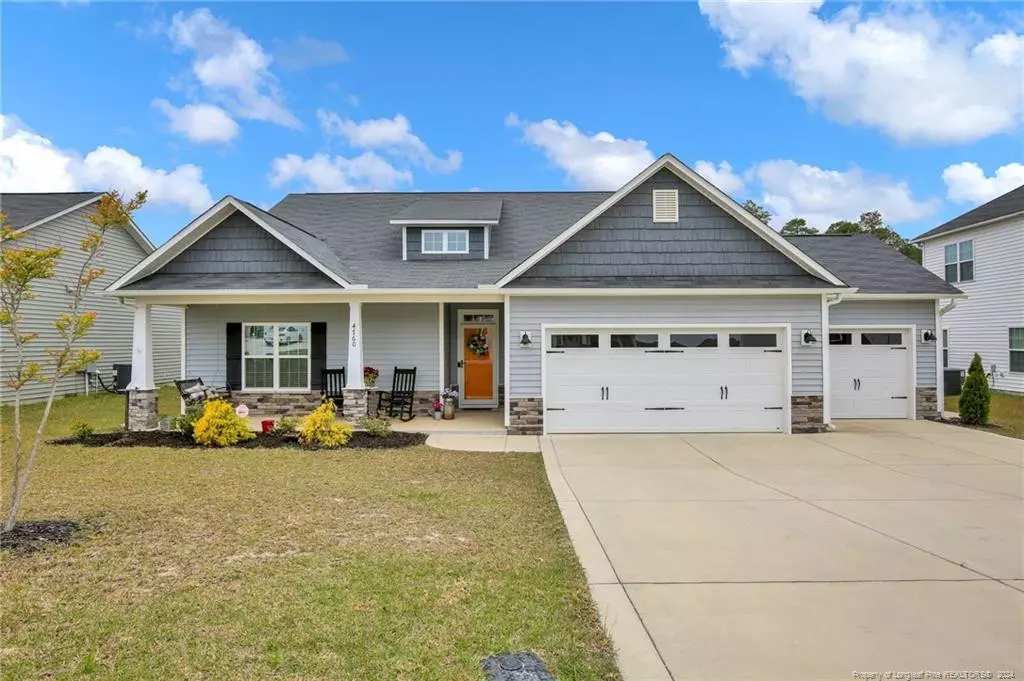$380,000
$375,000
1.3%For more information regarding the value of a property, please contact us for a free consultation.
4 Beds
3 Baths
2,361 SqFt
SOLD DATE : 05/31/2024
Key Details
Sold Price $380,000
Property Type Single Family Home
Sub Type Single Family Residence
Listing Status Sold
Purchase Type For Sale
Square Footage 2,361 sqft
Price per Sqft $160
Subdivision Peartree West
MLS Listing ID LP722691
Sold Date 05/31/24
Bedrooms 4
Full Baths 3
HOA Fees $20/ann
HOA Y/N Yes
Abv Grd Liv Area 2,361
Originating Board Triangle MLS
Year Built 2019
Property Description
Coming Soon! Move-in Ready in Jack Britt Schools! This stunning ranch home boasts a 3-car garage built by Kidd Construction with distinction featuring numerous upgrades throughout. This home offers an inviting foyer that opens to a light-filled living room and kitchen area. The kitchen boasts a large island, granite countertops, upgraded SS appliances, walk-in pantry, ample counter space & dedicated dining area. You will relax in the spacious downstairs primary bedroom featuring a luxurious en-suite bathroom, double vanities, soaking tub, separate shower, walk-in closet. 2 additional bedrooms,full bath, & laundry room conveniently located downstairs. Upstairs, discover a versatile bonus area, full bathroom, and 4th bedroom. Upgraded water-rated LVP throughout all common spaces & plush carpeting in the bedrooms. Upgraded light fixtures and ceiling fans in all rooms. The screened-in porch and patio perfet for entertaining. Within 1000ft of I-295.
Location
State NC
County Cumberland
Direction from Raeford Rd. left on Hope Mills. Right on Camden. Right on Pine Cone, Left on Redspire In, left on Ritson house is on the right.
Interior
Interior Features Ceiling Fan(s), Double Vanity, Entrance Foyer, Granite Counters, Kitchen Island, Master Downstairs, Separate Shower, Walk-In Closet(s)
Heating Heat Pump
Cooling Central Air, Electric
Flooring Hardwood, Vinyl, Tile
Fireplaces Number 1
Fireplaces Type Gas Log
Fireplace Yes
Window Features Blinds
Appliance Dishwasher, Microwave, Range, Refrigerator, Washer/Dryer
Laundry Main Level
Exterior
Exterior Feature Rain Gutters
Garage Spaces 3.0
Utilities Available Propane
View Y/N Yes
Porch Front Porch, Patio, Porch, Screened
Garage Yes
Private Pool No
Building
Faces from Raeford Rd. left on Hope Mills. Right on Camden. Right on Pine Cone, Left on Redspire In, left on Ritson house is on the right.
Foundation Slab
Architectural Style Ranch
New Construction No
Others
Tax ID 9484935578
Special Listing Condition Standard
Read Less Info
Want to know what your home might be worth? Contact us for a FREE valuation!

Our team is ready to help you sell your home for the highest possible price ASAP


GET MORE INFORMATION

