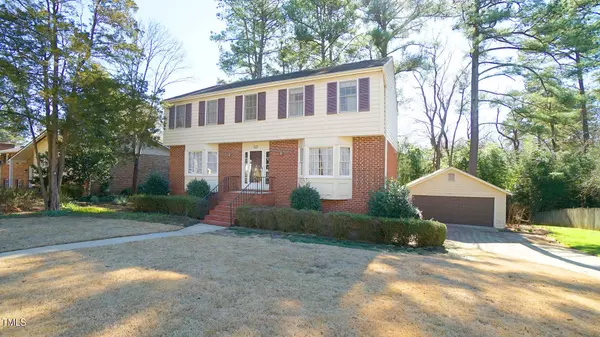Bought with Cornerstone Properties
$630,000
$650,000
3.1%For more information regarding the value of a property, please contact us for a free consultation.
4 Beds
4 Baths
2,900 SqFt
SOLD DATE : 05/31/2024
Key Details
Sold Price $630,000
Property Type Single Family Home
Sub Type Single Family Residence
Listing Status Sold
Purchase Type For Sale
Square Footage 2,900 sqft
Price per Sqft $217
Subdivision Meredith Woods
MLS Listing ID 10012596
Sold Date 05/31/24
Bedrooms 4
Full Baths 3
Half Baths 1
HOA Y/N No
Abv Grd Liv Area 2,900
Originating Board Triangle MLS
Year Built 1971
Annual Tax Amount $4,492
Lot Size 0.330 Acres
Acres 0.33
Property Description
Well built home in superb location near Rex Hospital. Traditional style and traditional floorplan. Hardwood floors throughout. 4 bedrooms and 3.5 baths. Lots of extra space in basement level with 2 bonus rooms and a very large Rec room with fireplace. Detached 2 car garage and large storage shed. Needs a little TLC.
Location
State NC
County Wake
Community Street Lights
Zoning R-4
Direction I-440 to exit 5 Lake Boone Trail. Left on Myron Drive to right on Harden.
Rooms
Other Rooms Outbuilding
Basement Exterior Entry, Finished, Full, Heated, Interior Entry, Walk-Out Access
Interior
Interior Features Bathtub/Shower Combination, Bookcases, Entrance Foyer, Pantry
Heating Forced Air, Natural Gas
Cooling Central Air
Flooring Ceramic Tile, Hardwood, Vinyl
Fireplaces Number 2
Fireplaces Type Basement, Den
Fireplace Yes
Appliance Disposal, Double Oven, Exhaust Fan, Ice Maker, Refrigerator
Laundry In Basement
Exterior
Garage Spaces 2.0
Community Features Street Lights
Utilities Available Cable Available, Natural Gas Connected, Septic Connected, Water Connected
Roof Type Asphalt
Street Surface Asphalt
Porch Deck
Parking Type Concrete, Garage, Garage Door Opener, Garage Faces Front
Garage Yes
Private Pool No
Building
Lot Description City Lot, Interior Lot, Rectangular Lot
Faces I-440 to exit 5 Lake Boone Trail. Left on Myron Drive to right on Harden.
Story 3
Foundation Slab
Sewer Public Sewer
Water Public
Architectural Style Traditional
Level or Stories 3
Structure Type Brick Veneer,Lap Siding
New Construction No
Schools
Elementary Schools Wake - Stough
Middle Schools Wake - Oberlin
High Schools Wake - Broughton
Others
Tax ID 0795014088
Special Listing Condition Standard
Read Less Info
Want to know what your home might be worth? Contact us for a FREE valuation!

Our team is ready to help you sell your home for the highest possible price ASAP


GET MORE INFORMATION






