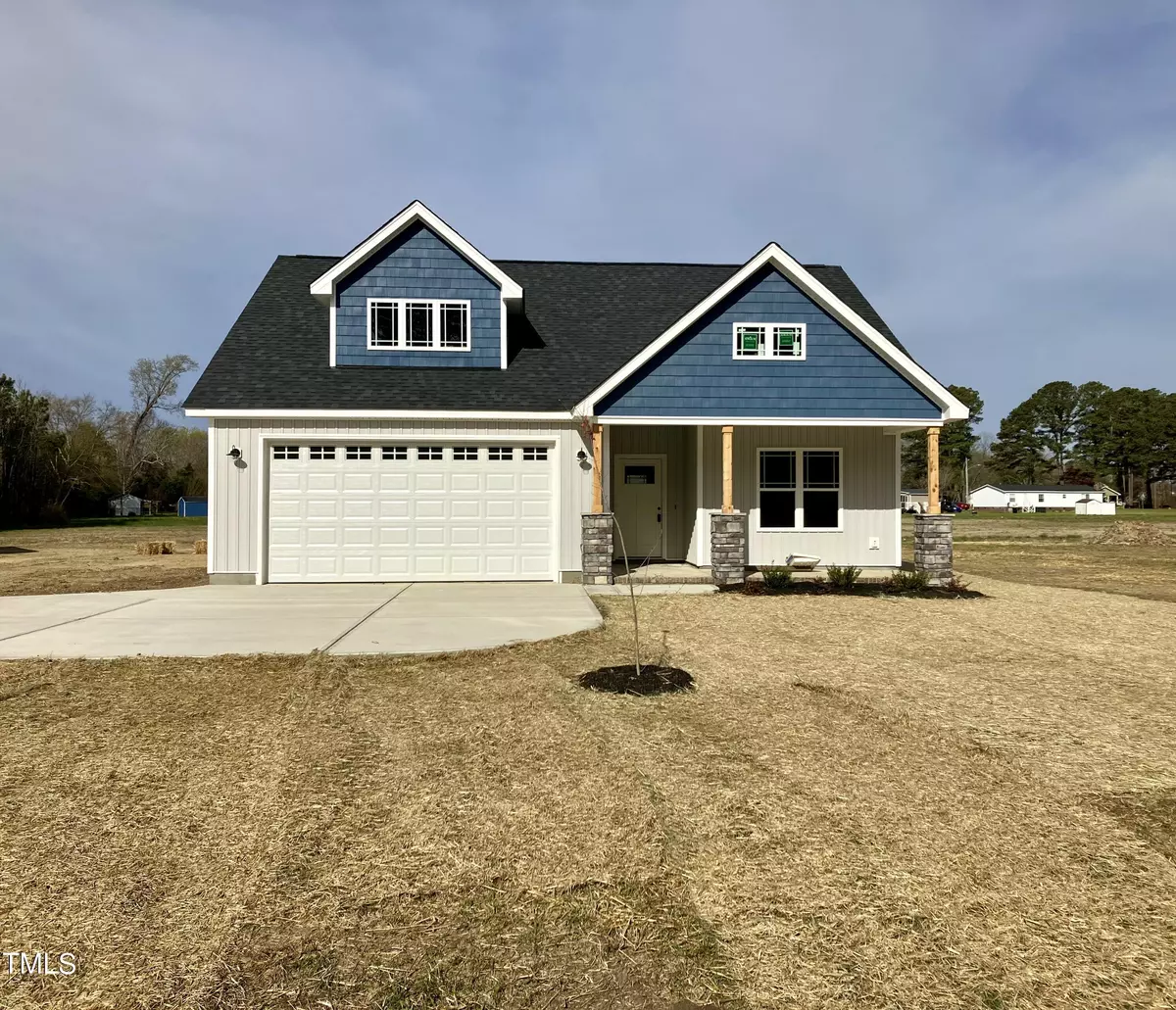Bought with Arbee Realty
$322,100
$319,999
0.7%For more information regarding the value of a property, please contact us for a free consultation.
3 Beds
2 Baths
1,648 SqFt
SOLD DATE : 05/31/2024
Key Details
Sold Price $322,100
Property Type Single Family Home
Sub Type Single Family Residence
Listing Status Sold
Purchase Type For Sale
Square Footage 1,648 sqft
Price per Sqft $195
Subdivision Not In A Subdivision
MLS Listing ID 10017917
Sold Date 05/31/24
Style Site Built
Bedrooms 3
Full Baths 2
HOA Y/N No
Abv Grd Liv Area 1,648
Originating Board Triangle MLS
Year Built 2024
Annual Tax Amount $40,500
Lot Size 0.930 Acres
Acres 0.93
Property Description
Enticing New Construction, The Holloway plan~This 3 Bedroom,2 Full Bathroom Ranch Home boasts an inviting open floorplan. The inviting foyer welcomes you right in. Open Kitchen Is The Heart Of The Home Complete With Large Granite Island with Eat at bar that looks into the Family room and Dining area. Split bedroom plan with the Primary Suite tucked away on one side for privacy and is complete with Tray ceiling, Primary Bath with double vanity, Soaking tub and separate shower~2 other bedrooms nestled on opposite side of home and have a full hall bath. Covered side Porch For relaxing views. 2 Car garage and enticing front porch for your enjoyment~Welcome Home (see plat for small portion of wetlands in back and utility/drainage easement in back corner)
Location
State NC
County Johnston
Direction Raleigh, I40E, follow signs for Benson/Wilington~Exit onto US 70E~Exit 334 for US 70E toward I95/Smithfield/Selma~Merge onto I95~Exit 107 for US 301S~R onto Bay Valley~Home on Left
Interior
Interior Features Ceiling Fan(s), Double Vanity, Entrance Foyer, Kitchen Island, Open Floorplan, Pantry, Separate Shower, Smooth Ceilings, Soaking Tub, Walk-In Closet(s)
Heating Forced Air
Cooling Ceiling Fan(s), Central Air
Flooring Carpet, Vinyl
Fireplaces Type Family Room, Gas Log
Fireplace Yes
Appliance Dishwasher, Electric Range, Microwave
Laundry Laundry Room, Main Level
Exterior
Garage Spaces 2.0
Utilities Available Sewer Connected, Water Connected
View Y/N Yes
Roof Type Shingle
Street Surface Paved
Porch Covered, Front Porch
Garage Yes
Private Pool No
Building
Lot Description Cleared, Landscaped, See Remarks
Faces Raleigh, I40E, follow signs for Benson/Wilington~Exit onto US 70E~Exit 334 for US 70E toward I95/Smithfield/Selma~Merge onto I95~Exit 107 for US 301S~R onto Bay Valley~Home on Left
Foundation Brick/Mortar
Sewer Public Sewer
Water Public
Architectural Style Ranch
Structure Type Vinyl Siding
New Construction Yes
Schools
Elementary Schools Johnston - Glendale-Kenly
Middle Schools Johnston - N Johnston
High Schools Johnston - N Johnston
Others
Tax ID 03q03037D
Special Listing Condition Standard
Read Less Info
Want to know what your home might be worth? Contact us for a FREE valuation!

Our team is ready to help you sell your home for the highest possible price ASAP


GET MORE INFORMATION

