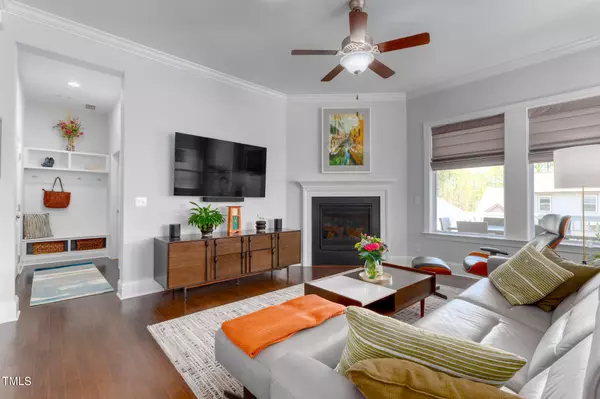Bought with Ragan Realty Team
$799,000
$799,000
For more information regarding the value of a property, please contact us for a free consultation.
4 Beds
4 Baths
2,765 SqFt
SOLD DATE : 05/22/2024
Key Details
Sold Price $799,000
Property Type Single Family Home
Sub Type Single Family Residence
Listing Status Sold
Purchase Type For Sale
Square Footage 2,765 sqft
Price per Sqft $288
Subdivision Montclair
MLS Listing ID 10022082
Sold Date 05/22/24
Style Site Built
Bedrooms 4
Full Baths 3
Half Baths 1
HOA Fees $83/mo
HOA Y/N Yes
Abv Grd Liv Area 2,765
Originating Board Triangle MLS
Year Built 2018
Annual Tax Amount $5,886
Lot Size 6,098 Sqft
Acres 0.14
Property Description
Amazing Montclair home that's in better than new condition! This David Weekley home on landscaped cul de sac lot has been lovingly maintained and upgraded even though it is only approx. 5 years old. From the moment one enters, it is evident that this home has what you want and need. The open concept family room with gas FP opens to a chef's kitchen with abundant counter and cabinet space. Sizable dining room. First floor office. There is also a bedroom and full bath on this level. The large garage has its own heat system to make it a great work or work out area. Notice also the functional bar feature added for entertaining. The fun continues out to the screen porch and the large deck. Upstairs is a huge bonus room. The primary suite and owners' spa bath are a relaxing retreat. Two other bedrooms and a laundry room fill out this level. Most of the closets have been outfitted to maximize space usage. There are so many other features here- like the whole house generator and hardwoods throughout, You will want to call this home.
Location
State NC
County Durham
Direction I40 exit Hwy 54 toward Chapel Hill. Turn L on Farrington Rd. Turn R on Bella Rose Dr. Home will be on the L.
Interior
Interior Features Bar, Ceiling Fan(s), High Ceilings, Kitchen Island, Pantry, Quartz Counters, Tray Ceiling(s), Walk-In Closet(s), Walk-In Shower, Water Closet
Heating Forced Air, Natural Gas
Cooling Central Air, Dual
Flooring Ceramic Tile, Hardwood
Fireplaces Number 1
Fireplaces Type Family Room, Gas
Fireplace Yes
Appliance Bar Fridge, Dishwasher, Dryer, Gas Cooktop, Microwave, Oven, Refrigerator, Washer
Laundry Laundry Room, Upper Level
Exterior
Garage Spaces 2.0
Roof Type Shingle
Street Surface Asphalt
Porch Deck, Porch, Screened
Parking Type Garage Faces Front, Heated Garage
Garage Yes
Private Pool No
Building
Lot Description Cul-De-Sac, Landscaped
Faces I40 exit Hwy 54 toward Chapel Hill. Turn L on Farrington Rd. Turn R on Bella Rose Dr. Home will be on the L.
Foundation Block
Sewer Public Sewer
Water Public
Architectural Style Transitional
Structure Type Fiber Cement,Stone
New Construction No
Schools
Elementary Schools Durham - Creekside
Middle Schools Durham - Githens
High Schools Durham - Jordan
Others
HOA Fee Include Storm Water Maintenance
Tax ID 218005
Special Listing Condition Standard
Read Less Info
Want to know what your home might be worth? Contact us for a FREE valuation!

Our team is ready to help you sell your home for the highest possible price ASAP


GET MORE INFORMATION






