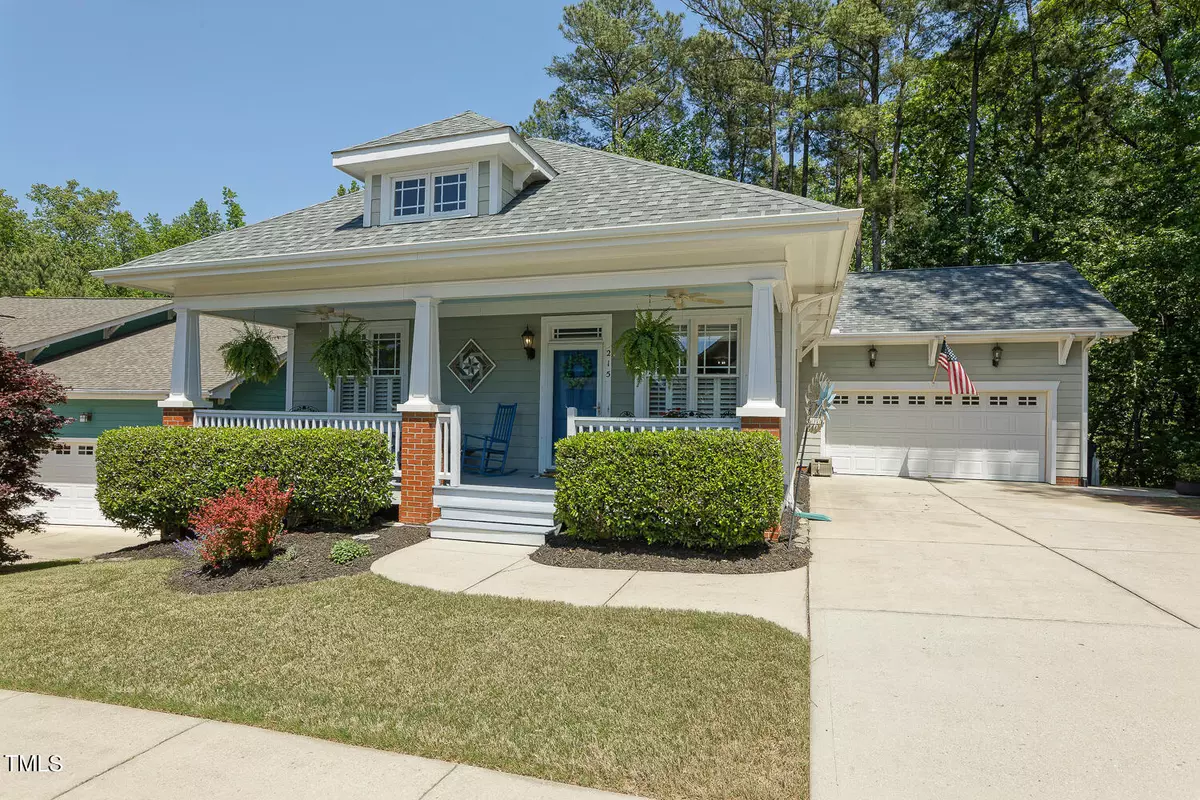Bought with Coldwell Banker Advantage
$535,000
$500,000
7.0%For more information regarding the value of a property, please contact us for a free consultation.
3 Beds
2 Baths
1,405 SqFt
SOLD DATE : 06/03/2024
Key Details
Sold Price $535,000
Property Type Single Family Home
Sub Type Single Family Residence
Listing Status Sold
Purchase Type For Sale
Square Footage 1,405 sqft
Price per Sqft $380
Subdivision Green At Scotts Mill
MLS Listing ID 10026377
Sold Date 06/03/24
Style House,Site Built
Bedrooms 3
Full Baths 2
HOA Fees $29/ann
HOA Y/N Yes
Abv Grd Liv Area 1,405
Originating Board Triangle MLS
Year Built 2004
Annual Tax Amount $3,399
Lot Size 6,534 Sqft
Acres 0.15
Property Description
Stunning Craftsman-Style Home in The Green at Scotts Mill! This beautiful home welcomes you with easy to care for LVP flooring, a vaulted ceiling, and a gas fireplace in the Family Room. Cooking is a delight in the kitchen that includes Quartz counters (new in Sept 2021), stainless appliances, crowned cabinets (painted in Sept 2021), bar seating, recessed lights, and a convenient pantry. The owners bedroom features a tray ceiling with crown, garden tub, walk-in shower, double vanity, and a walk-in closet (custom built-in's Aug. 2022). There are two nice size secondary bedrooms that share the hall bath. Relax after a long day in the screened porch. There's also a stone patio, unfinished storage/workshop and a tall walk-in crawlspace. The fenced backyard adds privacy along with the peaceful wooded views. A few additional recent updates include a New Water Heater (Nov 2020), New Roof & HVAC (both 2019). Access to the greenway trail is just down the street. Memberships are available to join the Scotts Mill Pool and Tennis. Located close to downtown Apex, area parks and greenway trails, and easy access to Hwy 55, US-1, and The Triangle Expressway!
Location
State NC
County Wake
Direction Hwy 55, Left on Salem St, Right on Grappenhall, Left on Whiston, Left on Long Gate, Right on Homegate, House is on the Right.
Interior
Interior Features Breakfast Bar, Ceiling Fan(s), Crown Molding, Double Vanity, Eat-in Kitchen, High Ceilings, Open Floorplan, Pantry, Master Downstairs, Quartz Counters, Recessed Lighting, Separate Shower, Smooth Ceilings, Soaking Tub, Storage, Tray Ceiling(s), Vaulted Ceiling(s), Walk-In Closet(s), Walk-In Shower
Heating Forced Air
Cooling Central Air
Flooring Carpet, Vinyl
Fireplaces Number 1
Fireplaces Type Family Room, Gas Log
Fireplace Yes
Appliance Dishwasher, Gas Range, Microwave
Laundry In Hall, Laundry Closet
Exterior
Exterior Feature Fenced Yard, Storage
Garage Spaces 2.0
Fence Back Yard, Fenced
View Y/N Yes
Roof Type Shingle
Porch Front Porch, Patio, Screened
Garage Yes
Private Pool No
Building
Lot Description Back Yard, Front Yard, Landscaped, Native Plants
Faces Hwy 55, Left on Salem St, Right on Grappenhall, Left on Whiston, Left on Long Gate, Right on Homegate, House is on the Right.
Story 1
Foundation Raised
Sewer Public Sewer
Water Public
Architectural Style Craftsman, Traditional, Transitional
Level or Stories 1
Structure Type Fiber Cement
New Construction No
Schools
Elementary Schools Wake - Scotts Ridge
Middle Schools Wake - Apex
High Schools Wake - Apex
Others
HOA Fee Include Maintenance Grounds
Tax ID 0731893500
Special Listing Condition Standard
Read Less Info
Want to know what your home might be worth? Contact us for a FREE valuation!

Our team is ready to help you sell your home for the highest possible price ASAP

GET MORE INFORMATION

