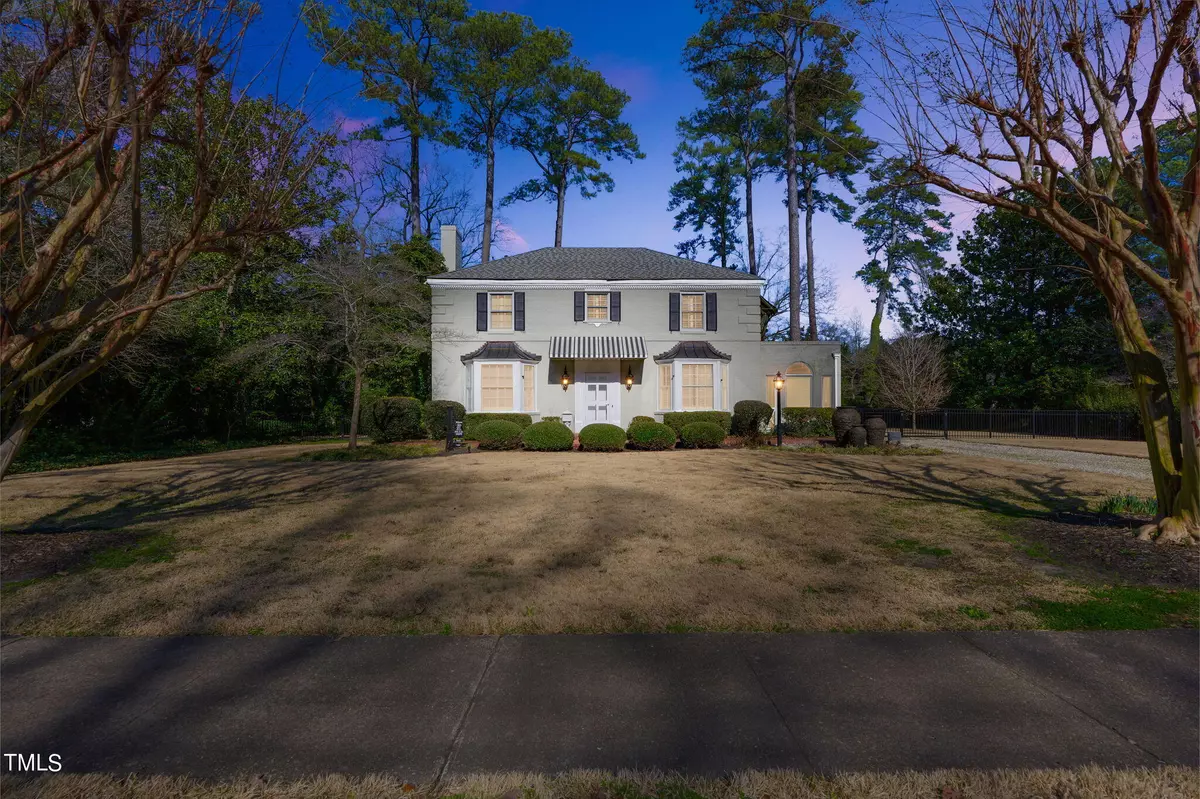Bought with The Property Shoppe
$350,000
$385,900
9.3%For more information regarding the value of a property, please contact us for a free consultation.
3 Beds
3 Baths
2,630 SqFt
SOLD DATE : 05/30/2024
Key Details
Sold Price $350,000
Property Type Single Family Home
Sub Type Single Family Residence
Listing Status Sold
Purchase Type For Sale
Square Footage 2,630 sqft
Price per Sqft $133
Subdivision Edgewood
MLS Listing ID 10010115
Sold Date 05/30/24
Style House
Bedrooms 3
Full Baths 2
Half Baths 1
HOA Y/N No
Abv Grd Liv Area 2,630
Originating Board Triangle MLS
Year Built 1937
Annual Tax Amount $396,309
Lot Size 1.050 Acres
Acres 1.05
Property Description
This truly exceptional and unique property showcases the perfect blend of classic elegance and modern comfort, with a focus on both indoor and outdoor enjoyment. Step in to the luxurious foyer with curved staircase which sets the tone for the entire home, creating a welcoming and impressive entrance for residents and guests. The beautiful hardwood floors throughout most of the first floor add a touch of warmth and sophistication to the Formal Dining and Living rooms as well as the den. The large gas log fireplace adds a cozy and inviting atmosphere perfect for creating a focal point in the living areas. The eat-in kitchen with granite countertops and tile floors offers a stylish and functional space for cooking and entertaining with a Butler's pantry which adds an extra level of convenience. Step out in to the large sunroom which allow residents to enjoy the beauty of the outdoors year round with a mini split heat and cool unit. Upstairs you will find 3 large bedrooms including the MBR with sophisticated upgrades in MBA. Walk out on the balcony and get a spectacular view of the grounds. Check out the professionally landscaped yard including zoysia sod, a fish pond with flowing waterfall, stacked slate urn fountains, mature trees, shrubs, and plants. The fenced in yard with a gated circle drive enhances privacy and security while the storage sheds in back along with two car garage and basement offers practical storage and organization. Located just blocks from Goldsboro's revitalized downtown and close to SJAFB, Wayne Memorial Hospital and all shopping and restaurants. This is a MUST SEE!!!
Location
State NC
County Wayne
Community Park, Playground, Sidewalks, Street Lights, Tennis Court(S)
Direction From Spence, Right onto Ash St, left on Madison Ave, right on Mulberry St., home is on the right.
Rooms
Other Rooms Barn(s), Outbuilding, Shed(s), Workshop
Basement Block, Concrete, Sump Pump, Unfinished, Unheated
Interior
Interior Features Bathtub/Shower Combination, Bookcases, Built-in Features, Ceiling Fan(s), Chandelier, Crown Molding, Dining L, Double Vanity, Eat-in Kitchen, Entrance Foyer, Granite Counters, High Speed Internet, Smart Camera(s)/Recording, Smart Light(s), Walk-In Closet(s)
Heating Fireplace(s), Gas Pack, Natural Gas
Cooling Ceiling Fan(s), Central Air, Electric, Heat Pump
Flooring Carpet, Hardwood, Tile
Fireplaces Number 1
Fireplaces Type Gas, Great Room
Fireplace Yes
Appliance Built-In Electric Oven, Cooktop, Dishwasher, Microwave, Refrigerator
Laundry Electric Dryer Hookup, Washer Hookup
Exterior
Exterior Feature Awning(s), Balcony, Courtyard, Fenced Yard, Lighting, Private Yard, Rain Gutters, Smart Camera(s)/Recording, Smart Light(s)
Garage Spaces 2.0
Fence Back Yard, Fenced, Gate, Security, Wrought Iron
Community Features Park, Playground, Sidewalks, Street Lights, Tennis Court(s)
Utilities Available Cable Connected, Electricity Connected, Natural Gas Connected, Sewer Connected, Water Connected
View Y/N Yes
View City, City Lights
Roof Type Shingle
Street Surface Paved
Handicap Access Standby Generator
Porch Awning(s), Deck, Enclosed, Patio, Porch
Garage Yes
Private Pool No
Building
Lot Description Back Yard, City Lot, Corner Lot, Front Yard, Garden, Hardwood Trees, Landscaped, Level, Near Public Transit, Partially Cleared, Pond on Lot, Sprinklers In Front, Sprinklers In Rear, Waterfall, Wooded
Faces From Spence, Right onto Ash St, left on Madison Ave, right on Mulberry St., home is on the right.
Story 2
Foundation Brick/Mortar
Sewer Public Sewer
Water Public
Architectural Style A-Frame, Traditional
Level or Stories 2
Structure Type Brick
New Construction No
Schools
Elementary Schools Wayne - North Drive
Middle Schools Wayne - Dillard
High Schools Wayne - Goldsboro
Others
Senior Community false
Tax ID 09544379
Special Listing Condition Standard
Read Less Info
Want to know what your home might be worth? Contact us for a FREE valuation!

Our team is ready to help you sell your home for the highest possible price ASAP

GET MORE INFORMATION

