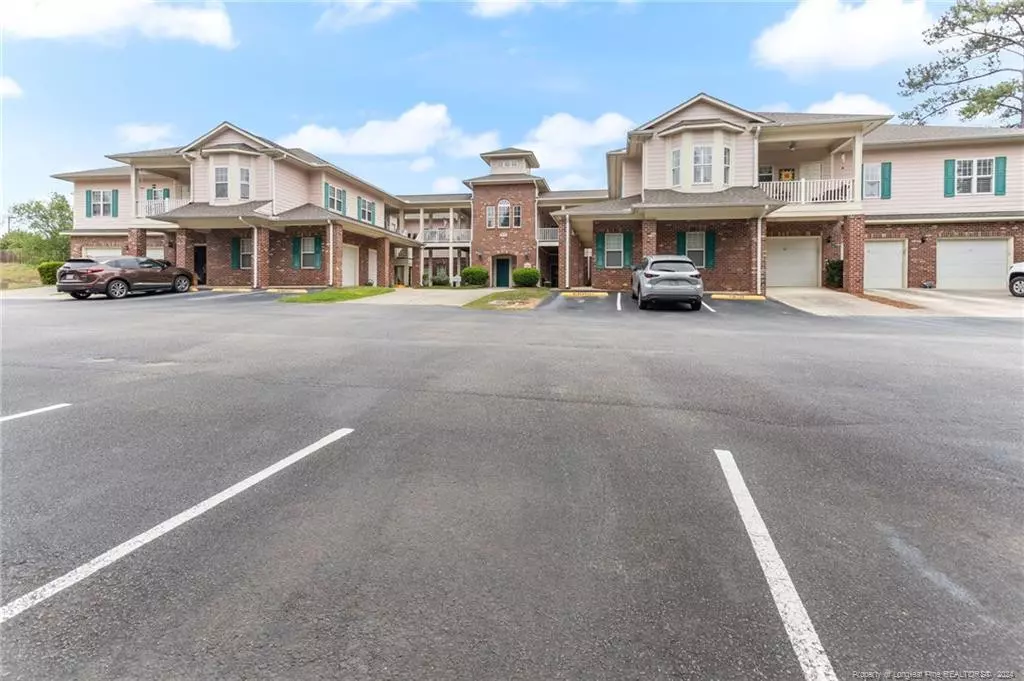$215,000
$220,000
2.3%For more information regarding the value of a property, please contact us for a free consultation.
3 Beds
2 Baths
1,787 SqFt
SOLD DATE : 05/29/2024
Key Details
Sold Price $215,000
Property Type Condo
Sub Type Condominium
Listing Status Sold
Purchase Type For Sale
Square Footage 1,787 sqft
Price per Sqft $120
Subdivision Haymount
MLS Listing ID LP723205
Sold Date 05/29/24
Bedrooms 3
Full Baths 2
HOA Fees $255/mo
HOA Y/N Yes
Abv Grd Liv Area 1,787
Originating Board Triangle MLS
Year Built 2000
Property Description
This second floor condo is a rare find with an attached garage and elevator access! Edmonton Village is nestled in a sought-after location, that is very centrally located in town. This 3-bed, 2-bath condo is a true standout. Step inside to discover an inviting open concept floorplan, accentuated by vaulted ceilings and a cozy gas fireplace. The kitchen has ample cabinetry and a breakfast bar. Bask in the natural light of the charming sunroom, the perfect place for relaxation. Retreat to the owner's suite, complete with a spacious bathroom with vanity and a walk-in closet. With a freshly painted interior, the condo is ready for you to make it your own. The attached garage ensures effortless convenience. No space was wasted in this property, there is an abundance of storage to cater to your organizational needs throughout. Don't miss out on this exceptional opportunity – condos like this are a rarity on the market!
Location
State NC
County Cumberland
Community Sidewalks, Street Lights
Direction From Raeford Rd, turn right onto Robeson St, Turn right onto Levy Dr, Turn right onto Sage Creek, First building on your right. Take the first set of stairs up to unit 8.
Interior
Interior Features Ceiling Fan(s), Living/Dining Room Combination, Walk-In Closet(s)
Heating Forced Air
Cooling Central Air, Electric
Flooring Carpet, Hardwood, Laminate, Tile, Vinyl
Fireplaces Number 1
Fireplaces Type Gas Log
Fireplace Yes
Window Features Blinds
Appliance Washer/Dryer
Exterior
Garage Spaces 1.0
Community Features Sidewalks, Street Lights
Utilities Available Natural Gas Available
View Y/N Yes
Street Surface Paved
Garage Yes
Private Pool No
Building
Faces From Raeford Rd, turn right onto Robeson St, Turn right onto Levy Dr, Turn right onto Sage Creek, First building on your right. Take the first set of stairs up to unit 8.
Foundation Slab
Structure Type Brick Veneer
New Construction No
Others
Tax ID 0426686514.208
Special Listing Condition Standard
Read Less Info
Want to know what your home might be worth? Contact us for a FREE valuation!

Our team is ready to help you sell your home for the highest possible price ASAP

GET MORE INFORMATION

