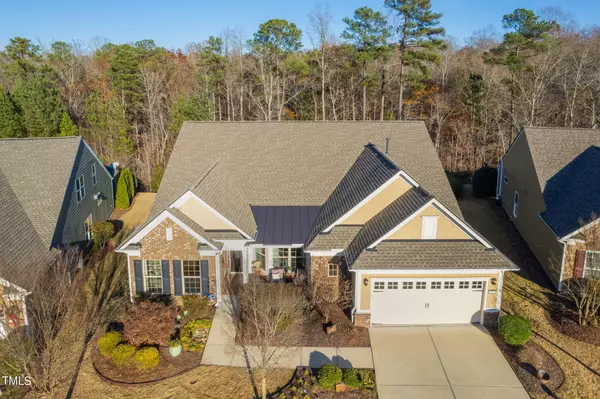Bought with NorthGroup Real Estate, Inc.
$875,000
$875,000
For more information regarding the value of a property, please contact us for a free consultation.
3 Beds
4 Baths
3,381 SqFt
SOLD DATE : 05/30/2024
Key Details
Sold Price $875,000
Property Type Single Family Home
Sub Type Single Family Residence
Listing Status Sold
Purchase Type For Sale
Square Footage 3,381 sqft
Price per Sqft $258
Subdivision Carolina Arbors
MLS Listing ID 10006547
Sold Date 05/30/24
Style Site Built
Bedrooms 3
Full Baths 3
Half Baths 1
HOA Fees $240/mo
HOA Y/N Yes
Abv Grd Liv Area 3,381
Originating Board Triangle MLS
Year Built 2013
Annual Tax Amount $6,735
Lot Size 8,276 Sqft
Acres 0.19
Property Description
Gorgeous 2 story Sonoma Cove plan with stunning design upgrades located on a private wooded lot. Remodeled kitchen with new quartz, backsplash and updated cabinets w/ custom pull-outs. 5'' plank hardwoods thru out. Bright private office overlooking gardens. Large great rm w/ fireplace. Luxury master with remodeled bath, quartz counters, walk-in shower, custom closet. Glass enclosed screen rm w/ TV electricals and finished tile floor overlooking trees and gardens, finished stone/concrete patio. Second floor bonus w/ extra molding detail, large guest rm, full bath and plenty of storage. New lighting thru out home. Oversized garage w/ epoxy flooring, built in workbench, extra storage cabinets. Whole house filtration. New roof 2023. Enjoy resort style clubhouse, pool, fitness and events!
Location
State NC
County Durham
Community Clubhouse, Fitness Center, Playground, Pool, Tennis Court(S)
Direction Reference GPS: near 540 and Hwy 70, Brier Creek
Rooms
Other Rooms None
Interior
Interior Features Bathtub/Shower Combination, Built-in Features, Ceiling Fan(s), Chandelier, Crown Molding, Eat-in Kitchen, Kitchen Island, Open Floorplan, Master Downstairs, Storage, Walk-In Closet(s), Walk-In Shower
Heating Fireplace(s), Forced Air, Natural Gas
Cooling Central Air
Flooring Hardwood
Appliance Built-In Gas Oven, Convection Oven, Dishwasher, Disposal, Electric Oven, Gas Cooktop, Ice Maker, Microwave, Refrigerator, Water Heater
Laundry Main Level
Exterior
Exterior Feature Garden
Garage Spaces 2.0
Fence None
Pool Association, Community, Heated, Indoor, Outdoor Pool, Salt Water
Community Features Clubhouse, Fitness Center, Playground, Pool, Tennis Court(s)
Utilities Available Electricity Connected, Natural Gas Connected, Water Connected
View Y/N Yes
View Trees/Woods
Porch Covered, Glass Enclosed, Patio, Porch, Screened
Parking Type Driveway, Garage, Garage Door Opener, Oversized, Side By Side
Garage Yes
Private Pool No
Building
Lot Description Back Yard, Front Yard, Garden, Hardwood Trees, Landscaped, Private
Faces Reference GPS: near 540 and Hwy 70, Brier Creek
Foundation Slab
Sewer Public Sewer
Architectural Style Transitional
Structure Type Fiber Cement
New Construction No
Others
HOA Fee Include Maintenance Grounds
Tax ID 214823
Special Listing Condition Standard
Read Less Info
Want to know what your home might be worth? Contact us for a FREE valuation!

Our team is ready to help you sell your home for the highest possible price ASAP


GET MORE INFORMATION






