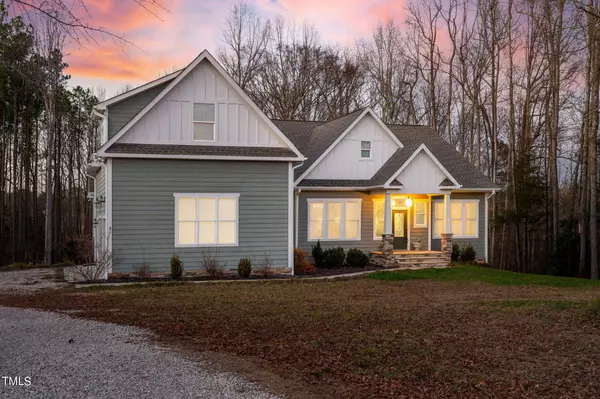Bought with EXP Realty LLC
$1,250,000
$1,399,900
10.7%For more information regarding the value of a property, please contact us for a free consultation.
5 Beds
5 Baths
3,898 SqFt
SOLD DATE : 05/31/2024
Key Details
Sold Price $1,250,000
Property Type Single Family Home
Sub Type Single Family Residence
Listing Status Sold
Purchase Type For Sale
Square Footage 3,898 sqft
Price per Sqft $320
Subdivision Not In A Subdivision
MLS Listing ID 10012000
Sold Date 05/31/24
Style Site Built
Bedrooms 5
Full Baths 4
Half Baths 1
HOA Y/N No
Abv Grd Liv Area 3,898
Originating Board Triangle MLS
Year Built 2019
Annual Tax Amount $6,584
Lot Size 6.360 Acres
Acres 6.36
Property Description
Endless opportunities await with this incredible property on 6.36 acres! Truly, 3 properties in one that you don't want to miss any of the details. Elegant primary home custom built in 2019 on superior walls basement, with 3 bedrooms & 2.5 baths, custom details throughout with open beams, wood lined ceilings, beautiful trim work & detail. Kitchen with quartz countertops, custom cabinetry, stainless steel appliances, copper sink, walk in pantry with built-ins, eat in kitchen and separate dining room. Plenty of space to park with an oversized 2 car garage, and ample driveway space. Over 600 square feet of unfinished space on the second floor ready to be finished to your needs, with plumbing rough in for a bathroom. Don't miss the cast stone gas log fireplace! In the basement you will find a full 2 bedroom & 2 bath apartment/in-law suite. Custom cabinetry, wood adorned ceiling detail, and stainless-steel appliances, and gas log fireplace make this space feel like a home of its own. An additional 785 square foot of unfinished space in basement pre-permitted to be finished, let your imagination run wild. Lastly, escape to your separate private cabin on the waterfront. The cabin is currently un-permitted, but has electric, a self-composting toilet, and is connected to water, and has a portable air-conditioner and propane heat. Enjoy the amazing sunsets from the deck overlooking the water! Conex shipping container adjacent to cabin will convey & much of the furniture in the cabin will remain with the property. Separate car port at the cabin. Other features of primary home include rainwater water treatment system, 4 zone HVAC, incredible outdoor living spaces everywhere you turn, ample land to explore and enjoy privacy, gutters are all tied in and run underground, synthetic decking material on all decks, and so much more. This is a home you MUST see in person, and please take your time as you do not want to miss a single incredible detail.
Location
State NC
County Wake
Direction From Capital Blvd North - continue to 401 N/Louisburg Rd, Right onto Mitchell Mill Rd, To Right on Watkins Rd, Right on Watkins Road (second turn on Watkins), left onto McDade Farm Rd, Left onto Twin Rock Rd, property on the right.
Rooms
Other Rooms Residence, Storage
Basement Apartment, Daylight, Finished, Heated
Interior
Interior Features Apartment/Suite, Cathedral Ceiling(s), Coffered Ceiling(s), High Ceilings, High Speed Internet, Kitchen Island, Natural Woodwork, Open Floorplan, Pantry, Quartz Counters, Recessed Lighting, Separate Shower, Smooth Ceilings, Storage, Vaulted Ceiling(s), Walk-In Closet(s), Walk-In Shower, Water Closet, Whirlpool Tub
Heating Central, Zoned
Cooling Central Air, Zoned
Flooring Carpet, Hardwood, Tile
Fireplaces Number 2
Fireplaces Type Basement, Family Room
Fireplace Yes
Window Features Screens
Appliance Dishwasher, Electric Range, Range Hood, Water Softener
Laundry Laundry Room
Exterior
Exterior Feature Fire Pit
Garage Spaces 2.0
Utilities Available Electricity Connected, Phone Connected, Septic Available, Water Available
View Y/N Yes
View Pond, River
Roof Type Shingle
Street Surface Gravel
Handicap Access Accessible Full Bath
Porch Front Porch, Patio, Rear Porch, Screened
Parking Type Garage, Gravel
Garage Yes
Private Pool No
Building
Lot Description Cul-De-Sac, Many Trees, Sloped
Faces From Capital Blvd North - continue to 401 N/Louisburg Rd, Right onto Mitchell Mill Rd, To Right on Watkins Rd, Right on Watkins Road (second turn on Watkins), left onto McDade Farm Rd, Left onto Twin Rock Rd, property on the right.
Story 2
Sewer Septic Tank
Architectural Style Craftsman
Level or Stories 2
Structure Type Fiber Cement
New Construction No
Schools
Elementary Schools Wake County Schools
Middle Schools Wake County Schools
High Schools Wake County Schools
Others
Senior Community false
Tax ID 1747937868
Special Listing Condition Standard
Read Less Info
Want to know what your home might be worth? Contact us for a FREE valuation!

Our team is ready to help you sell your home for the highest possible price ASAP


GET MORE INFORMATION






