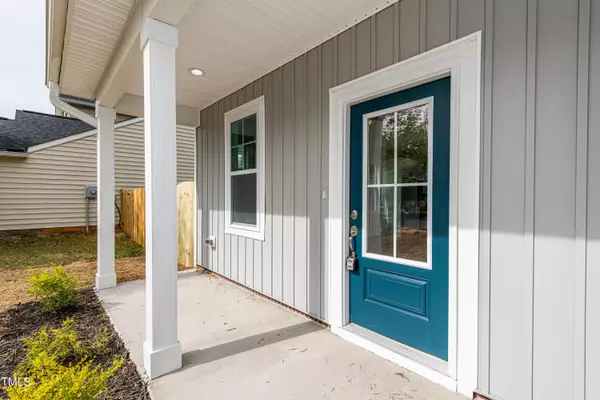Bought with Howard Perry & Walston Realty
$465,000
$450,000
3.3%For more information regarding the value of a property, please contact us for a free consultation.
4 Beds
3 Baths
1,825 SqFt
SOLD DATE : 06/03/2024
Key Details
Sold Price $465,000
Property Type Single Family Home
Sub Type Single Family Residence
Listing Status Sold
Purchase Type For Sale
Square Footage 1,825 sqft
Price per Sqft $254
Subdivision Sunset Hills
MLS Listing ID 10023510
Sold Date 06/03/24
Style Site Built
Bedrooms 4
Full Baths 2
Half Baths 1
HOA Fees $37/qua
HOA Y/N Yes
Abv Grd Liv Area 1,825
Originating Board Triangle MLS
Year Built 2024
Annual Tax Amount $2,563
Lot Size 6,098 Sqft
Acres 0.14
Property Description
What is there not to like? A custom-quality home built by a local builder, hot off the presses! Move-in ready with finishes you'd expect to see in more expensive homes: all WOOD cabinets with soft close drawers, quartz countertops, designer tile backsplash, stainless appliances, oak tread stairs, 9-foot ceilings downstairs, and more! LVP is throughout the house except for the guest bedrooms upstairs! An open floor plan gives you plenty of flex space depending on how YOU choose to use your space. Bar seating in kitchen + walk-in pantry with wood shelving. TWO laundry rooms, one on the main floor designed for stackable, and one upstairs with room to move & store. Main floor primary suite with glass barn door opens to dual vanities, a walk-in shower, water closet & spacious closet with wood shelving! Upstairs you'll love the bonus room/loft with additional closets for storage of your toys/games. Each guest bedroom isn't a postage stamp, has nice closet space, and shares a bathroom with dual vanities! Loads of light between 25 doors & windows! Relax on the front porch with your cedar-wrapped beams and meander down to the subdivision amenities which include a pool. Reasonable dues too! (This home was built new after the prior home was demolished after a fire, the existing foundation was used from 2000 and modified under the guidance of a structural engineer. Owner is a licensed real estate broker)
Location
State NC
County Wake
Community Pool
Direction From the beltline take exit HWY 55 go towards Holly Springs. Left on Sunset Lake Rd. 1st Left into Sunset Hills. Left on Cabana.
Interior
Interior Features Breakfast Bar, Ceiling Fan(s), Double Vanity, Kitchen Island, Living/Dining Room Combination, Open Floorplan, Pantry, Master Downstairs, Quartz Counters, Smooth Ceilings, Walk-In Closet(s), Walk-In Shower
Heating Forced Air, Natural Gas
Cooling Ceiling Fan(s), Central Air, Zoned
Flooring Carpet, Vinyl
Appliance Dishwasher, Electric Range, Gas Water Heater, Microwave, Water Heater
Laundry Laundry Room, Main Level, Upper Level
Exterior
Garage Spaces 1.0
Pool Community, Outdoor Pool
Community Features Pool
Utilities Available Electricity Connected, Sewer Connected, Water Connected
View Y/N Yes
Roof Type Shingle
Porch Covered, Front Porch, Patio
Parking Type Attached, Driveway, Garage, Garage Door Opener
Garage Yes
Private Pool No
Building
Lot Description Back Yard, Front Yard, Landscaped
Faces From the beltline take exit HWY 55 go towards Holly Springs. Left on Sunset Lake Rd. 1st Left into Sunset Hills. Left on Cabana.
Story 2
Foundation Slab, See Remarks
Sewer Public Sewer
Water Public
Architectural Style Traditional, Transitional
Level or Stories 2
Structure Type Vinyl Siding
New Construction Yes
Schools
Elementary Schools Wake - Woods Creek
Middle Schools Wake - Lufkin Road
High Schools Wake - Apex Friendship
Others
HOA Fee Include None
Tax ID 0740946092
Special Listing Condition Standard
Read Less Info
Want to know what your home might be worth? Contact us for a FREE valuation!

Our team is ready to help you sell your home for the highest possible price ASAP


GET MORE INFORMATION






