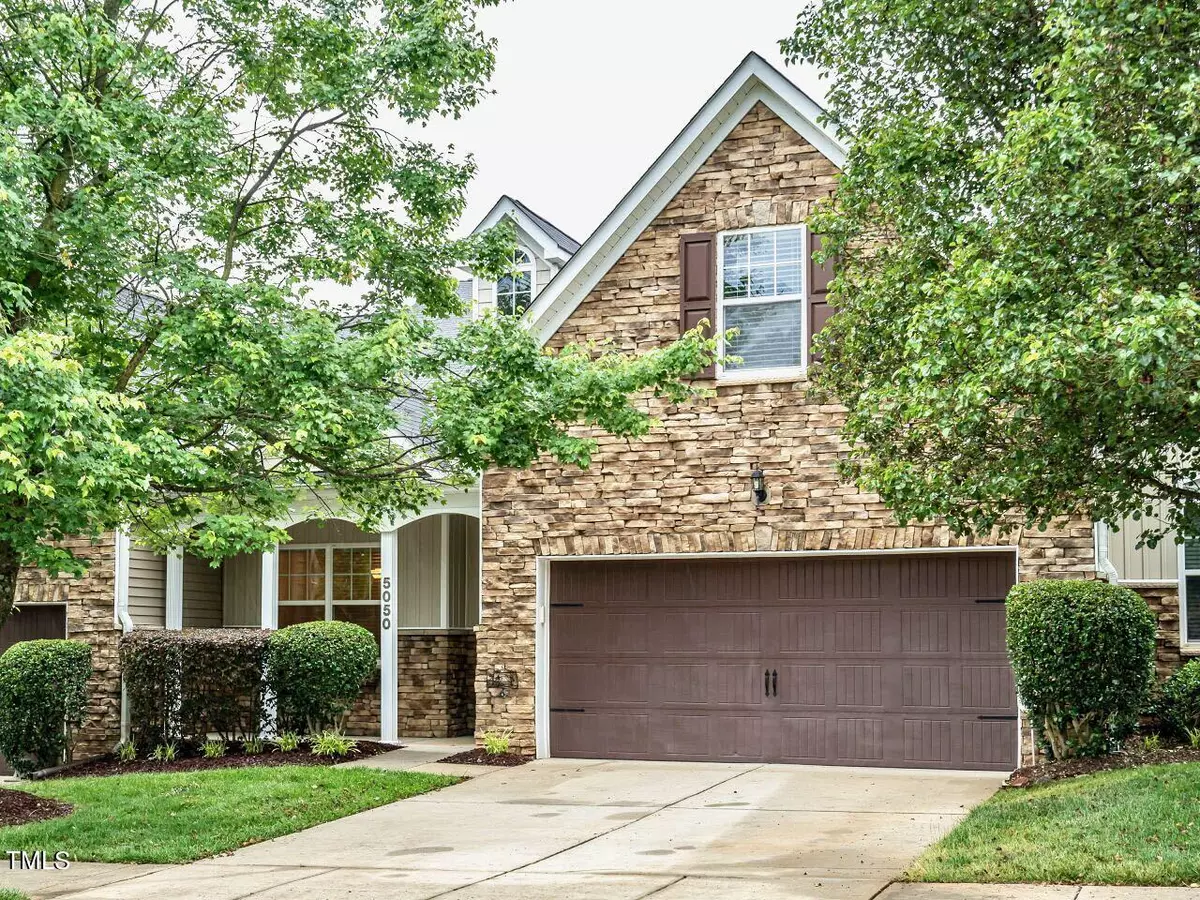Bought with Cross Town Realty, LLC
$482,000
$450,000
7.1%For more information regarding the value of a property, please contact us for a free consultation.
3 Beds
3 Baths
2,389 SqFt
SOLD DATE : 06/04/2024
Key Details
Sold Price $482,000
Property Type Townhouse
Sub Type Townhouse
Listing Status Sold
Purchase Type For Sale
Square Footage 2,389 sqft
Price per Sqft $201
Subdivision West Lake
MLS Listing ID 10029653
Sold Date 06/04/24
Style Townhouse
Bedrooms 3
Full Baths 2
Half Baths 1
HOA Fees $311/mo
HOA Y/N Yes
Abv Grd Liv Area 2,389
Originating Board Triangle MLS
Year Built 2006
Annual Tax Amount $3,252
Lot Size 3,484 Sqft
Acres 0.08
Property Description
Looking for the perfect home in the picturesque West Lake neighborhood of Apex, NC? Look no further than 5050 Homeplace Drive! Boasting 3 Bedrooms, 2.5 bathrooms & 2,389 sf of living space, this townhome offers ample room for your family's needs. The 1st floor features a luxurious master suite & main living area with hardwood floors and new carpeting, providing a cozy retreat. But the perks don't end there. Friendly West Lake offers serene streets, walking trails, and a tranquil lake, perfect for morning coffee or leisurely strolls. Community amenities include a pool & clubhouse for gatherings with friends and family. Plus, the location is unbeatable, with easy access to supermarkets, restaurants, and the upcoming 540 Outer Beltline for effortless commuting and city exploration. Nearby facilities like the YMCA, Middle Creek Community Center, and Library provide options for fitness (tennis, pickle ball, etc.), recreation, and socializing. Don't miss out on the chance to call 5050 Homeplace Drive your dream home! Schedule your tour today before it's gone.
Location
State NC
County Wake
Community Clubhouse, Curbs, Lake, Pool, Sidewalks, Street Lights
Zoning RMFP
Direction From Cary - Kildaire Farm Rd. towards Holly Springs. Left on Ten-Ten, right on West Lake, left on Optimist Farm, left on Homeplace Drive. Your new home is on the left.
Interior
Interior Features Cathedral Ceiling(s), Ceiling Fan(s), Crown Molding, Entrance Foyer, Open Floorplan, Master Downstairs, Smooth Ceilings, Soaking Tub, Storage, Walk-In Closet(s), Walk-In Shower
Heating Central
Cooling Central Air, Electric
Flooring Carpet, Hardwood, Tile
Fireplaces Type Gas Log, Living Room
Fireplace Yes
Appliance Built-In Gas Range, Dishwasher, Microwave
Exterior
Garage Spaces 2.0
Community Features Clubhouse, Curbs, Lake, Pool, Sidewalks, Street Lights
View Y/N Yes
Roof Type Asphalt,Shingle
Street Surface Asphalt
Porch Porch
Garage Yes
Private Pool No
Building
Faces From Cary - Kildaire Farm Rd. towards Holly Springs. Left on Ten-Ten, right on West Lake, left on Optimist Farm, left on Homeplace Drive. Your new home is on the left.
Story 1
Foundation Slab
Sewer Public Sewer
Water Public
Architectural Style Transitional
Level or Stories 1
Structure Type Stone,Vinyl Siding
New Construction No
Schools
Elementary Schools Wake - West Lake
Middle Schools Wake - West Lake
High Schools Wake - Middle Creek
Others
HOA Fee Include Maintenance Grounds,Maintenance Structure,Storm Water Maintenance,Trash
Senior Community false
Tax ID 0679266620
Special Listing Condition Standard
Read Less Info
Want to know what your home might be worth? Contact us for a FREE valuation!

Our team is ready to help you sell your home for the highest possible price ASAP

GET MORE INFORMATION

