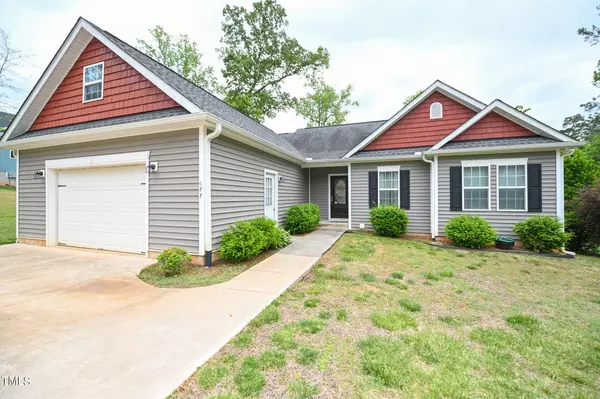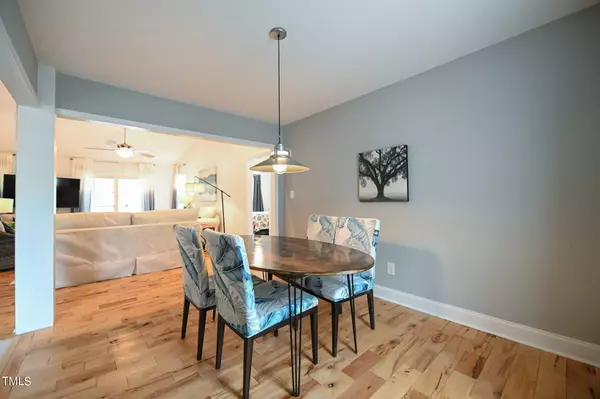Bought with Century 21 Folks Properties
$499,900
$499,900
For more information regarding the value of a property, please contact us for a free consultation.
3 Beds
2 Baths
1,849 SqFt
SOLD DATE : 06/03/2024
Key Details
Sold Price $499,900
Property Type Single Family Home
Sub Type Single Family Residence
Listing Status Sold
Purchase Type For Sale
Square Footage 1,849 sqft
Price per Sqft $270
Subdivision Lake Royale
MLS Listing ID 10025197
Sold Date 06/03/24
Style Site Built
Bedrooms 3
Full Baths 2
HOA Fees $94/ann
HOA Y/N Yes
Abv Grd Liv Area 1,849
Originating Board Triangle MLS
Year Built 2016
Annual Tax Amount $2,806
Lot Size 0.550 Acres
Acres 0.55
Property Description
Welcome to your lakeside oasis! Discover privacy and relaxation at this meticulously maintained Lake Royale retreat. With upgrades galore, this split-plan home is sure to check all the boxes. The primary suite boasts a spacious en-suite bathroom, full tile shower, and private screened-porch entrance. The finished garage is the perfect second gathering place. The upstairs bunk room complete with 4 built-in twin beds is perfect for hosting multi-family and guests. Explore the back porch, overlooking a private cove in coveted Lake Royale.
Location
State NC
County Franklin
Community Gated, Lake, Street Lights
Direction From NC-98, Turn onto Sledge Rd. Turn right onto Cheyenne Dr. Turn right onto Shawnee Dr. Turn left onto Iriquois Dr. Turn left onto Sagamore Dr.
Interior
Interior Features Breakfast Bar, Ceiling Fan(s), Double Vanity, Granite Counters, Master Downstairs, Walk-In Shower
Heating Electric, Heat Pump
Cooling Central Air
Flooring Tile, Wood
Appliance Dishwasher, Microwave, Range, Refrigerator, Stainless Steel Appliance(s)
Laundry Main Level
Exterior
Garage Spaces 2.0
Community Features Gated, Lake, Street Lights
View Y/N Yes
View Lake, Water
Roof Type Shingle
Porch Deck, Porch, Screened
Parking Type Attached, Driveway, Garage
Garage Yes
Private Pool No
Building
Lot Description Lake on Lot, Landscaped
Faces From NC-98, Turn onto Sledge Rd. Turn right onto Cheyenne Dr. Turn right onto Shawnee Dr. Turn left onto Iriquois Dr. Turn left onto Sagamore Dr.
Story 1
Foundation Raised
Sewer Septic Tank
Water Public
Architectural Style Ranch, Transitional
Level or Stories 1
Structure Type Vinyl Siding
New Construction No
Schools
Elementary Schools Franklin - Ed Best
Middle Schools Franklin - Bunn
High Schools Franklin - Bunn
Others
HOA Fee Include Maintenance Grounds,Road Maintenance,Storm Water Maintenance
Tax ID 2830830920
Special Listing Condition Seller Licensed Real Estate Professional
Read Less Info
Want to know what your home might be worth? Contact us for a FREE valuation!

Our team is ready to help you sell your home for the highest possible price ASAP


GET MORE INFORMATION






