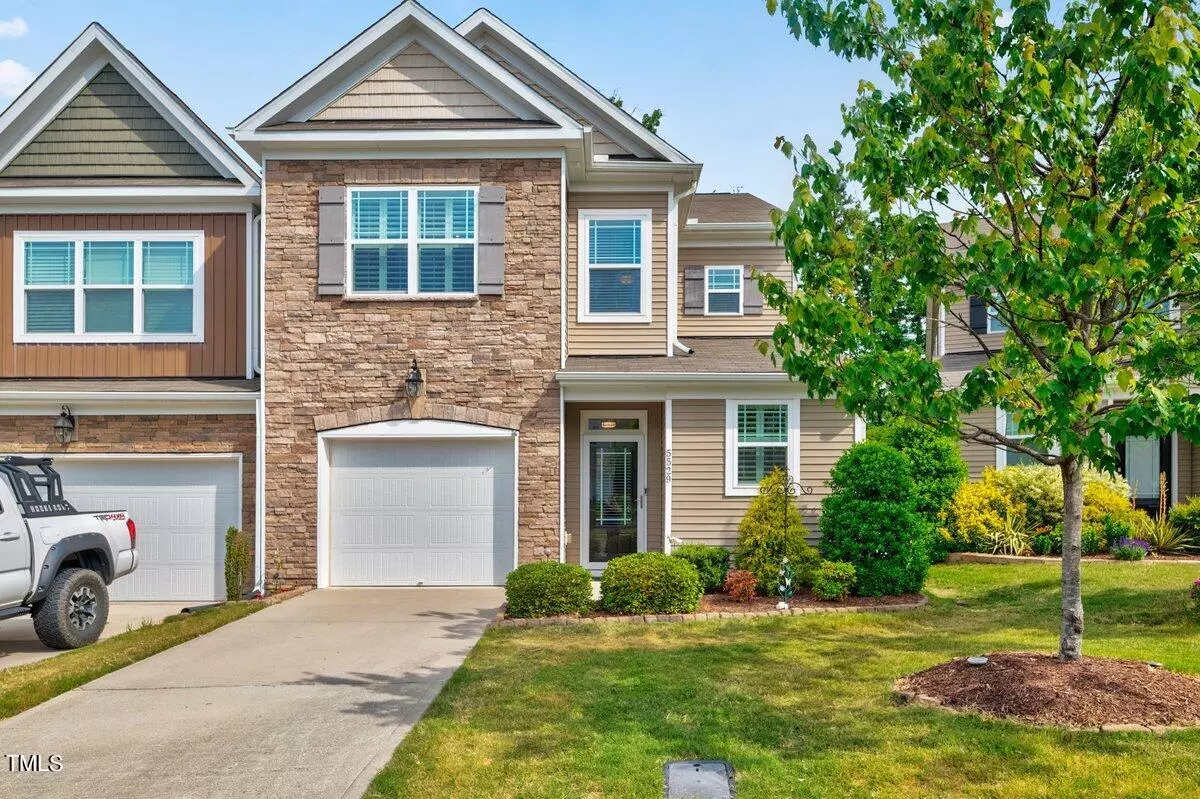Bought with EXP Realty LLC
$440,000
$440,000
For more information regarding the value of a property, please contact us for a free consultation.
3 Beds
3 Baths
2,207 SqFt
SOLD DATE : 06/04/2024
Key Details
Sold Price $440,000
Property Type Townhouse
Sub Type Townhouse
Listing Status Sold
Purchase Type For Sale
Square Footage 2,207 sqft
Price per Sqft $199
Subdivision Page Park
MLS Listing ID 10026110
Sold Date 06/04/24
Style Townhouse
Bedrooms 3
Full Baths 2
Half Baths 1
HOA Fees $188/mo
HOA Y/N Yes
Abv Grd Liv Area 2,207
Originating Board Triangle MLS
Year Built 2015
Annual Tax Amount $3,480
Lot Size 3,484 Sqft
Acres 0.08
Property Description
Truly Immaculate One-Owner Townhome in Sought-After Morrisville Adjacent to RTP & RDU. This end-unit townhome is a rare gem, boasting loads of natural light and meticulous care that shines through every detail. Step inside to discover updated engineered hardwoods gracing the downstairs, stair treads, and loft/second living space. The dramatic 2-story foyer and living room create an inviting atmosphere from the moment you enter. The main level features a luxurious primary suite, offering a private retreat with a spa-like bath. Enjoy the granite double vanity, walk-in shower, and oversized closet—a perfect sanctuary after a long day. Entertain with ease in the open kitchen, complete with gorgeous espresso cabinets, stainless steel appliances including a gas Electrolux oven and vented range, and an upgraded faucet and sprayer assembly. Upstairs, find Jack and Jill bedrooms with a huge connecting bathroom and oversized closets. Relax on the screened porch overlooking the upgraded Trex board deck and lush privacy shrubbery, creating a serene outdoor oasis. Tasteful landscaping and garden beds featuring mature peonies and other lovely plants add to the charm of this move-in-ready home. Conveniently located near highway access, RTP, RDU, and all the amenities Morrisville has to offer, this townhome is the epitome of comfort and convenience. Don't miss out on the opportunity to call this stunning property home—schedule your showing today!
Location
State NC
County Durham
Community Curbs, Pool, Street Lights
Direction Highway 40 to Page Road. Turn left onto Page Road. Turn left onto Crown Parkway. Turn left onto Jessip.
Interior
Interior Features Breakfast Bar, Ceiling Fan(s), Crown Molding, Double Vanity, Granite Counters, High Ceilings, Pantry, Separate Shower, Smooth Ceilings, Walk-In Closet(s)
Heating Forced Air, Natural Gas
Cooling Central Air
Flooring Carpet, Tile, Wood
Fireplaces Number 1
Fireplaces Type Family Room, Gas Log
Fireplace Yes
Window Features Insulated Windows
Appliance Dishwasher, Disposal, Dryer, Exhaust Fan, Free-Standing Gas Oven, Gas Water Heater, Ice Maker, Microwave, Refrigerator, Washer, Water Heater
Laundry Laundry Room
Exterior
Exterior Feature Rain Gutters
Garage Spaces 1.0
Pool Community
Community Features Curbs, Pool, Street Lights
Utilities Available Cable Connected, Electricity Connected, Natural Gas Available, Water Connected
View Y/N Yes
Roof Type Shingle
Porch Deck, Screened
Garage Yes
Private Pool No
Building
Faces Highway 40 to Page Road. Turn left onto Page Road. Turn left onto Crown Parkway. Turn left onto Jessip.
Story 2
Foundation Slab
Sewer Public Sewer
Water Public
Architectural Style Transitional
Level or Stories 2
Structure Type Stone Veneer,Vinyl Siding
New Construction No
Schools
Elementary Schools Durham - Bethesda
Middle Schools Durham - Lowes Grove
High Schools Durham - Hillside
Others
HOA Fee Include Maintenance Grounds,Maintenance Structure,Road Maintenance,Storm Water Maintenance
Tax ID 0747983593
Special Listing Condition Standard
Read Less Info
Want to know what your home might be worth? Contact us for a FREE valuation!

Our team is ready to help you sell your home for the highest possible price ASAP


GET MORE INFORMATION

