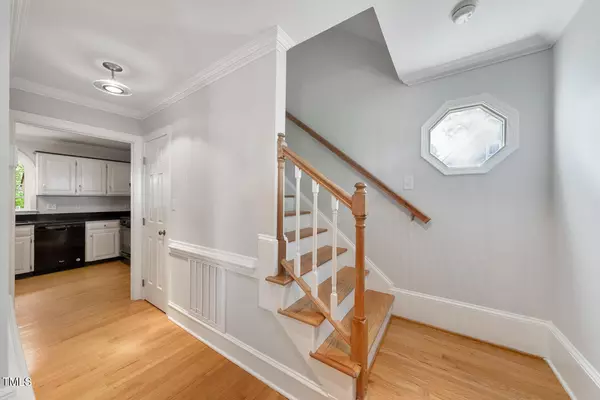Bought with NextHome RARE Properties
$405,000
$390,000
3.8%For more information regarding the value of a property, please contact us for a free consultation.
3 Beds
3 Baths
1,410 SqFt
SOLD DATE : 06/04/2024
Key Details
Sold Price $405,000
Property Type Single Family Home
Sub Type Single Family Residence
Listing Status Sold
Purchase Type For Sale
Square Footage 1,410 sqft
Price per Sqft $287
Subdivision Brittany Woods
MLS Listing ID 10027108
Sold Date 06/04/24
Style House
Bedrooms 3
Full Baths 2
Half Baths 1
HOA Fees $49/qua
HOA Y/N Yes
Abv Grd Liv Area 1,410
Originating Board Triangle MLS
Year Built 1985
Annual Tax Amount $2,731
Lot Size 4,791 Sqft
Acres 0.11
Property Description
You don't want to miss out on this charming 3 bed 2.5 bath home in the Brittany Woods Subdivision. Brittany Woods manageable HOA fees include pool and tennis courts. In the sought after Leesville school district this freshly painted, fenced in, traditional home offers a FINISHED 3rd floor, encapsulated crawl space, vinyl windows and new deck. Kitchen features granite countertops, white cabinets, and hardwood floors. Upstairs offer 3 spacious bedrooms and 2 bath rooms. Perfect home for a first time home buyer looking to make this their own. Conveniently located to Brier Creek, RDU International, 540, and you can't forget TARGET!
Location
State NC
County Wake
Direction From Glenwood Ave. West turn right onto Lynn Rd. Turn left onto Leesville Road. Turn left onto Glendower. Turn right onto Lancashire Dr. Turn right onto Sandringham Dr.
Interior
Interior Features Ceiling Fan(s), Dining L, Double Vanity, Entrance Foyer, Granite Counters, Storage, Walk-In Closet(s)
Heating Central
Cooling Central Air
Flooring Hardwood, Tile
Appliance Dishwasher, Gas Range, Range Hood, Refrigerator, Water Heater
Laundry Laundry Closet, Upper Level
Exterior
Exterior Feature Fenced Yard
Fence Back Yard, Fenced, Wood
Utilities Available Cable Available, Electricity Connected, Sewer Connected, Water Connected
View Y/N Yes
Roof Type Shingle
Street Surface Asphalt
Porch Deck, Front Porch
Parking Type Concrete, Driveway
Garage No
Private Pool No
Building
Lot Description Cul-De-Sac
Faces From Glenwood Ave. West turn right onto Lynn Rd. Turn left onto Leesville Road. Turn left onto Glendower. Turn right onto Lancashire Dr. Turn right onto Sandringham Dr.
Story 3
Foundation Brick/Mortar
Sewer Public Sewer
Water Public
Architectural Style Traditional
Level or Stories 3
Structure Type Unknown
New Construction No
Schools
Elementary Schools Wake - Hilburn Academy
Middle Schools Wake - Hilburn Academy
High Schools Wake - Leesville Road
Others
HOA Fee Include Unknown
Tax ID 0787740698
Special Listing Condition Standard
Read Less Info
Want to know what your home might be worth? Contact us for a FREE valuation!

Our team is ready to help you sell your home for the highest possible price ASAP


GET MORE INFORMATION






