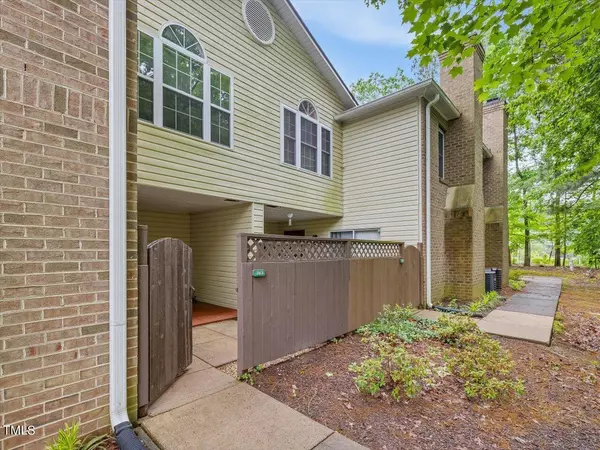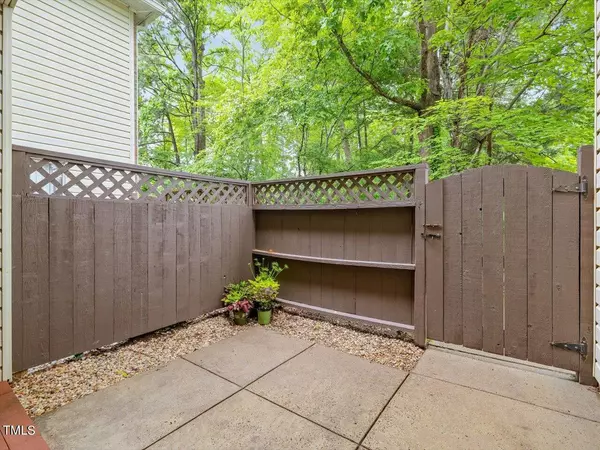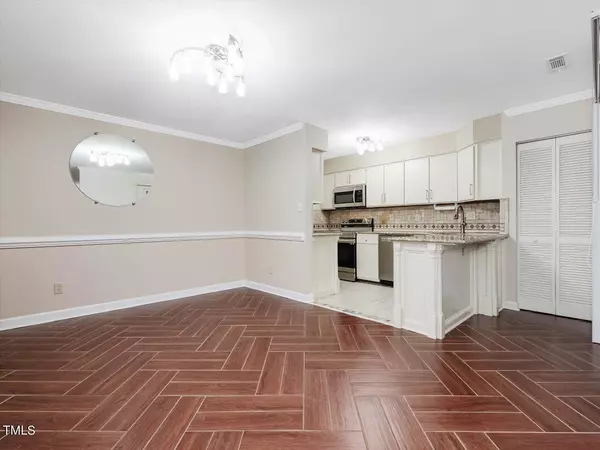Bought with Fonville Morisey Realty
$322,500
$325,000
0.8%For more information regarding the value of a property, please contact us for a free consultation.
2 Beds
3 Baths
1,315 SqFt
SOLD DATE : 06/04/2024
Key Details
Sold Price $322,500
Property Type Condo
Sub Type Condominium
Listing Status Sold
Purchase Type For Sale
Square Footage 1,315 sqft
Price per Sqft $245
Subdivision Finley Forest Condos
MLS Listing ID 10028376
Sold Date 06/04/24
Style Site Built
Bedrooms 2
Full Baths 2
Half Baths 1
HOA Fees $263/mo
HOA Y/N Yes
Abv Grd Liv Area 1,315
Originating Board Triangle MLS
Year Built 1989
Annual Tax Amount $1,980
Property Description
WOW!! Well maintained 2 bedroom, 1300+ square foot condo, conveniently situated between Chapel Hill and Durham! Hardwoods and tile throughout, this home has been updated and is ready for the next happy homeowner! Granite counters in the kitchen, huge living room and spacious dining room! Master bedroom with extra sitting room that could potentially be made into a 3rd bedroom... plus both bedrooms have en-suite baths! HVAC only 2 years old! Come see it before it's gone!
Location
State NC
County Durham
Community Park, Playground, Pool, Sidewalks
Direction From I40, exit at Hwy 54 west. Turn left onto Barbee Chapel Rd. Turn right onto Finley Forest Dr. Make first left onto Summerwalk Circle, unit is on the left.
Interior
Interior Features Bookcases, Ceiling Fan(s), Dining L, Dual Closets, Eat-in Kitchen, Granite Counters, High Speed Internet, Open Floorplan, Pantry, Second Primary Bedroom
Heating Central, Electric
Cooling Central Air
Flooring Hardwood, Tile
Fireplaces Type Decorative
Fireplace Yes
Appliance Dishwasher, Disposal, Dryer, Electric Range, Microwave, Washer, Washer/Dryer
Laundry Laundry Room, Upper Level
Exterior
Exterior Feature Courtyard, Fenced Yard, Private Entrance, Private Yard
Fence Front Yard
Pool Community
Community Features Park, Playground, Pool, Sidewalks
Roof Type Shingle
Porch Covered, Front Porch
Parking Type Assigned, Parking Lot, Unassigned
Garage No
Private Pool No
Building
Faces From I40, exit at Hwy 54 west. Turn left onto Barbee Chapel Rd. Turn right onto Finley Forest Dr. Make first left onto Summerwalk Circle, unit is on the left.
Story 2
Foundation Slab
Sewer Public Sewer
Water Public
Architectural Style Transitional
Level or Stories 2
Structure Type Brick Veneer,Vinyl Siding
New Construction No
Schools
Elementary Schools Durham - Creekside
Middle Schools Durham - Githens
High Schools Durham - Jordan
Others
HOA Fee Include Maintenance Grounds,Maintenance Structure,Road Maintenance,Storm Water Maintenance,Trash
Senior Community false
Tax ID 9798609789.005
Special Listing Condition Standard
Read Less Info
Want to know what your home might be worth? Contact us for a FREE valuation!

Our team is ready to help you sell your home for the highest possible price ASAP


GET MORE INFORMATION






