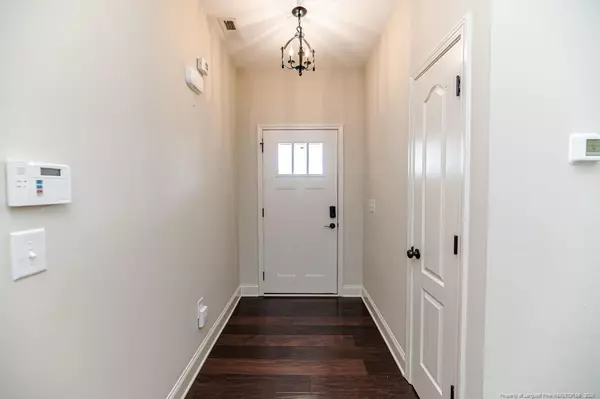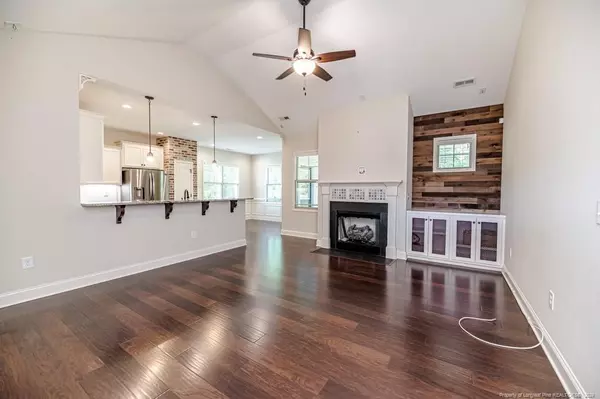$297,918
$286,500
4.0%For more information regarding the value of a property, please contact us for a free consultation.
3 Beds
2 Baths
1,418 SqFt
SOLD DATE : 06/04/2024
Key Details
Sold Price $297,918
Property Type Single Family Home
Sub Type Single Family Residence
Listing Status Sold
Purchase Type For Sale
Square Footage 1,418 sqft
Price per Sqft $210
Subdivision Pittman Crossing
MLS Listing ID LP724699
Sold Date 06/04/24
Bedrooms 3
Full Baths 2
HOA Y/N No
Abv Grd Liv Area 1,418
Originating Board Triangle MLS
Year Built 2017
Lot Size 1.310 Acres
Acres 1.31
Property Description
Country Living in this quaint Harnett co subdivision of Pittman Crossing! Lovely Like New 3 bedroom,2 bath on 1.1 Acres, partially wooded lot, fully landscaped yard with rear 6' privacy fence downsides, post and rails across back to reveal rear views, leaf guard gutters,rear covered patio with TV mount ,deck and fire pit area. Kitchen boasts Upgraded stainless steel appliances to include Refrigerator and Gas Range (Leased propane tank), granite counter tops, wired under cabinet lighting, Brick accented wall at pantry, laminate wood flooring in common areas and upgraded carpet in bedrooms.Built-in cabinets above toilets and laundry room and great room. Gas fireplace in great room, spacious master bedroom with on suite bath tb also included double vanity, separate shower and garden tub! Make your appointments this one won't last long! Make your appointments this one won't last long!
Location
State NC
County Harnett
Zoning A1A - Residential Distric
Direction Follow GPS for Directions to the home.
Rooms
Basement Crawl Space
Interior
Interior Features Bathtub/Shower Combination, Cathedral Ceiling(s), Ceiling Fan(s), Entrance Foyer, Granite Counters, Kitchen/Dining Room Combination, Master Downstairs, Separate Shower, Walk-In Closet(s)
Heating Forced Air
Cooling Central Air, Electric
Flooring Carpet, Hardwood, Laminate, Tile, Vinyl
Fireplaces Number 1
Fireplace Yes
Window Features Blinds,Insulated Windows
Appliance Dishwasher, Microwave, Refrigerator, Washer/Dryer
Laundry Inside
Exterior
Exterior Feature Fenced Yard
Garage Spaces 2.0
Fence Fenced
Utilities Available Propane
Porch Covered, Deck, Patio
Parking Type Attached, Garage Door Opener
Garage Yes
Private Pool No
Building
Lot Description Level
Faces Follow GPS for Directions to the home.
Sewer Septic Tank
Architectural Style Ranch
Structure Type Brick Veneer
New Construction No
Others
Tax ID 9588532383000
Special Listing Condition Standard
Read Less Info
Want to know what your home might be worth? Contact us for a FREE valuation!

Our team is ready to help you sell your home for the highest possible price ASAP


GET MORE INFORMATION






