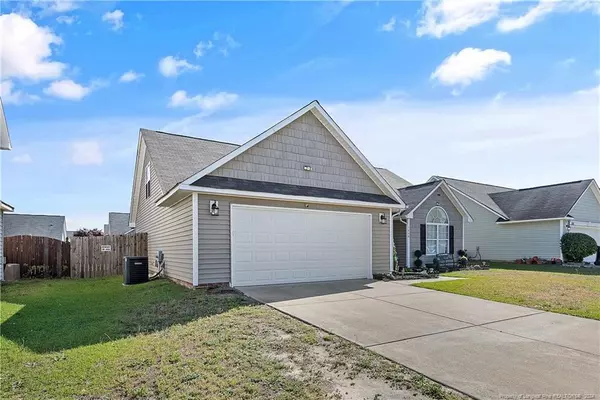Bought with FATHOM REALTY NC, LLC FAY.
$290,000
$279,900
3.6%For more information regarding the value of a property, please contact us for a free consultation.
4 Beds
3 Baths
2,389 SqFt
SOLD DATE : 06/03/2024
Key Details
Sold Price $290,000
Property Type Single Family Home
Sub Type Single Family Residence
Listing Status Sold
Purchase Type For Sale
Square Footage 2,389 sqft
Price per Sqft $121
Subdivision Brookshire
MLS Listing ID LP724502
Sold Date 06/03/24
Bedrooms 4
Full Baths 3
HOA Y/N No
Abv Grd Liv Area 2,389
Originating Board Triangle MLS
Year Built 2006
Lot Size 8,276 Sqft
Acres 0.19
Property Description
Beautifully Maintained Home with NO CITY TAXES. 4 bedrooms with 3 Full Baths in Brookshire community! Minutes away from shopping, recreation, and Ft Liberty. As you enter you are greeted by a spacious Great room that is open to the Kitchen and Dining area allowing for seamless communication and entertainment. The Primary Suite is large and luxurious with an en suite that consists of a large garden tub for relaxation as well as a separate shower and dual vanities. 3 bedrooms of this home are located on the first level. A large 4th bedroom w/full bath and recreation/living room is located upstairs that can be used for family entertaining, or as an In-Law Suite!! Out back the yard is fenced for privacy with a patio perfect for those summer BBQ gatherings. You do not want to miss this lovely home. 3D Tour available on the following link https://my.matterport.com/show/?m=HEuDLLVt2Z8&mls=1 home. 3D Tour available on the following link https://my.matterport.com/show/?m=HEuDLLVt2Z8&mls=1
Location
State NC
County Cumberland
Community Street Lights
Zoning R10 - Residential Distric
Direction From Cape Fear Valley Hospital, Turn right onto Owen Dr,Turn right onto Camden Rd Turn right onto Crystal Springs Rd, Turn right onto Gray Goose Loop, Turn right to stay on Gray Goose Loop Turn left onto Chimney Swift Dr, House on the left.
Interior
Interior Features Bathtub/Shower Combination, Cathedral Ceiling(s), Ceiling Fan(s), Double Vanity, Master Downstairs, Separate Shower, Tray Ceiling(s), Walk-In Closet(s), Walk-In Shower
Heating Heat Pump
Cooling Central Air, Electric
Flooring Carpet, Hardwood, Vinyl, Tile
Fireplaces Number 1
Fireplace Yes
Appliance Microwave, Range, Refrigerator, Washer/Dryer
Laundry Inside, Main Level
Exterior
Exterior Feature Fenced Yard, Rain Gutters
Garage Spaces 2.0
Fence Fenced
Community Features Street Lights
Street Surface Paved
Porch Patio, Other
Parking Type Attached
Garage Yes
Private Pool No
Building
Lot Description Cleared, Level
Faces From Cape Fear Valley Hospital, Turn right onto Owen Dr,Turn right onto Camden Rd Turn right onto Crystal Springs Rd, Turn right onto Gray Goose Loop, Turn right to stay on Gray Goose Loop Turn left onto Chimney Swift Dr, House on the left.
Foundation Slab
New Construction No
Others
Tax ID 0415865093.000
Special Listing Condition Standard
Read Less Info
Want to know what your home might be worth? Contact us for a FREE valuation!

Our team is ready to help you sell your home for the highest possible price ASAP


GET MORE INFORMATION






