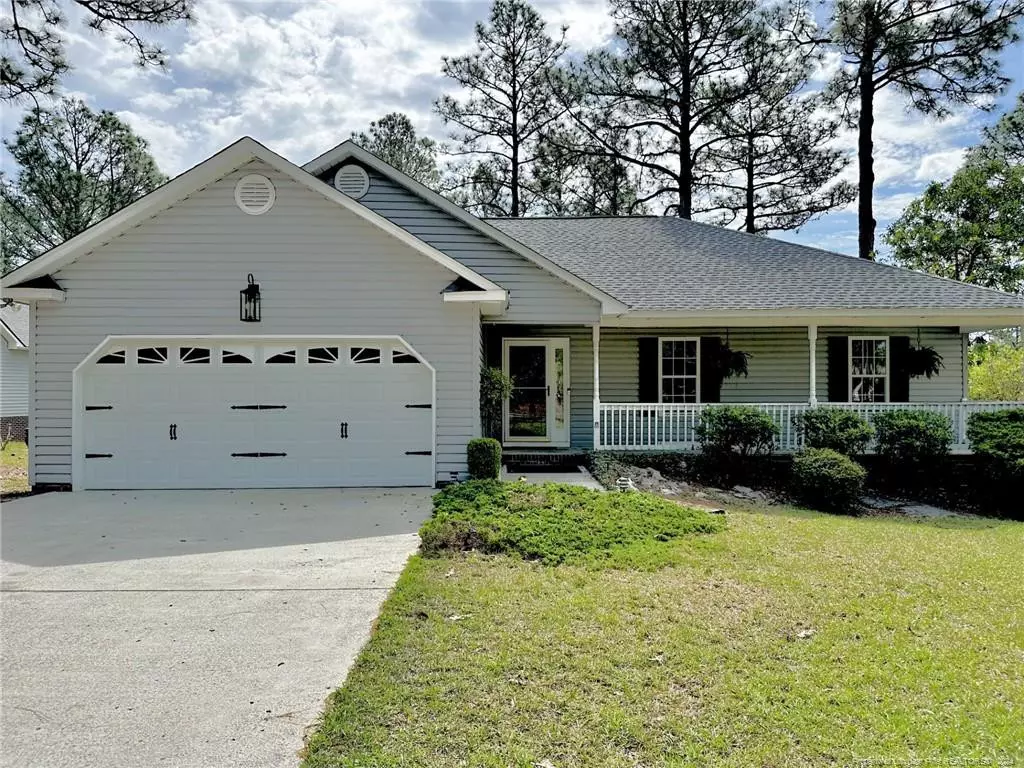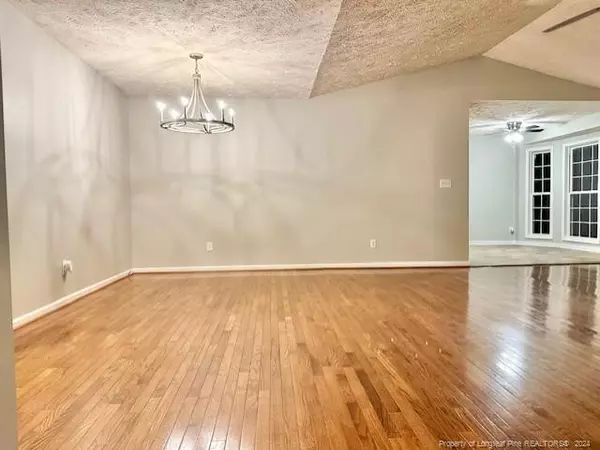Bought with SANFORD REALTY
$248,000
$278,000
10.8%For more information regarding the value of a property, please contact us for a free consultation.
3 Beds
2 Baths
1,501 SqFt
SOLD DATE : 06/05/2024
Key Details
Sold Price $248,000
Property Type Single Family Home
Sub Type Single Family Residence
Listing Status Sold
Purchase Type For Sale
Square Footage 1,501 sqft
Price per Sqft $165
Subdivision Carolina Lakes
MLS Listing ID LP723405
Sold Date 06/05/24
Bedrooms 3
Full Baths 2
HOA Fees $75/ann
HOA Y/N Yes
Abv Grd Liv Area 1,501
Originating Board Triangle MLS
Year Built 1998
Lot Size 0.260 Acres
Acres 0.26
Property Description
Lovely home with a large, open living/dining area which includes beautiful hardwood floors, cathedral ceiling & gas log fireplace. The kitchen boasts tile flooring, a bay window, granite countertops on custom oak cabinets w/soft close doors, drawers & roll-out pantry shelves. All 3 bedrooms are accessible via the hallway. The guest bath in the hallway is larger than most. Roomy primary bedroom w/walk-in closet & ensuite bathroom & private toilet room. Shady covered front porch & back deck for enjoying nature. Roof was replaced in March 2021, and the HVAC in July 2023. The home is located approximately a half mile from the pool, clubhouse, fitness trail, disc golf course, pickleball/tennis courts, full basketball court, playgrounds, soccer/softball field & picnic areas. The beach area is approx 1.5 miles away & includes pavilions, beach volleyball, picnic areas, a swim area, a marina with w/access to boating & water skiing on Lake Carolina & Ski Lake, which includes a slalom ski course. approx 1.5 miles away & includes pavilions, beach volleyball, picnic areas, a swim area, a marina with w/access to boating & water skiing on Lake Carolina & Ski Lake, which includes a slalom ski course.
Location
State NC
County Harnett
Community Pool
Direction Use GPS.
Rooms
Basement Crawl Space
Interior
Interior Features Cathedral Ceiling(s), Ceiling Fan(s), Double Vanity, Entrance Foyer, Granite Counters, Living/Dining Room Combination, Master Downstairs, Walk-In Closet(s)
Heating Heat Pump
Flooring Carpet, Hardwood, Tile, Vinyl
Fireplaces Number 1
Fireplaces Type Gas Log, Prefabricated
Fireplace Yes
Appliance Dishwasher, Disposal, Range, Refrigerator, Washer/Dryer
Laundry Inside, Main Level
Exterior
Exterior Feature Playground, Tennis Court(s)
Garage Spaces 2.0
Pool Community
Community Features Pool
Street Surface Paved
Porch Covered, Deck, Front Porch
Parking Type Attached
Garage Yes
Private Pool No
Building
Lot Description Cul-De-Sac, Interior Lot, Level
Faces Use GPS.
Architectural Style Ranch
New Construction No
Others
Tax ID 9595185296.000
Special Listing Condition Standard
Read Less Info
Want to know what your home might be worth? Contact us for a FREE valuation!

Our team is ready to help you sell your home for the highest possible price ASAP


GET MORE INFORMATION






