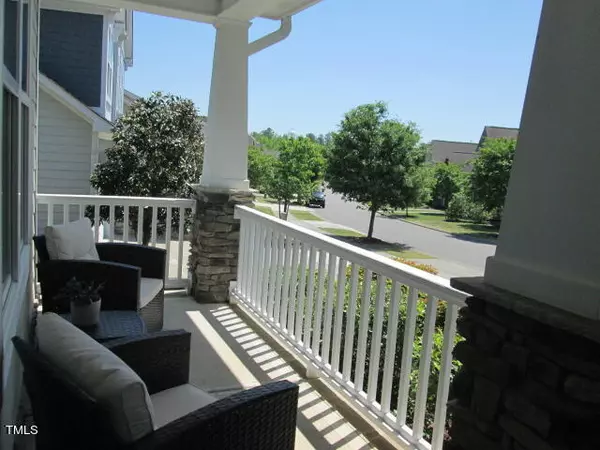Bought with Keller Williams Realty
$615,000
$600,000
2.5%For more information regarding the value of a property, please contact us for a free consultation.
5 Beds
4 Baths
2,851 SqFt
SOLD DATE : 06/05/2024
Key Details
Sold Price $615,000
Property Type Single Family Home
Sub Type Single Family Residence
Listing Status Sold
Purchase Type For Sale
Square Footage 2,851 sqft
Price per Sqft $215
Subdivision Traditions
MLS Listing ID 10026304
Sold Date 06/05/24
Style Site Built
Bedrooms 5
Full Baths 4
HOA Fees $80/qua
HOA Y/N Yes
Abv Grd Liv Area 2,851
Originating Board Triangle MLS
Year Built 2014
Annual Tax Amount $4,475
Lot Size 8,276 Sqft
Acres 0.19
Property Description
Beautiful Home Shows Like A Model Inside & Out! This Home Has Been Very Well Cared For And It Shows! Located In Popular Traditions Community With Great Amenities, Pool, Clubhouse, Playgrounds, Volleyball & MORE! This 5 Bedroom, 4 Full Bath Home With Loft/Bonus Has All The Upgrades You Could Want! Great Curb Appeal With Rocking Chair Front Porch, Professional Landscape, Custom Stone Accents, Backs To Tree Buffer, Warm Weather Grass All The Way Around! Large Screen Porch With HUGE Private Patio For Grilling Or Just Relaxing! Inside, This Home Offers Large Entry Foyer, Opened To The Formal Dining Room! Chefs Kitchen You've Got To See! Large Granite Island With Seating, Stainless Steel Appliances, White Cabinetry, Wall Oven, Built In Microwave, Gas Cooktop, Walk In Pantry, SS Refrigerator Stays With Accept. Offer, Custom Pendent Lighting, Tile Backsplash & MORE! This Is A Great Home For Entertaining! Lots Of Can Lighting! Lots Of Natural Light! Large Living Room With Gas Log Fireplace! 1st Floor All Engineered Wide Plank Hardwoods, Except Guest Suite & Bathroom! 9ft Smooth Ceilings! Inside Professionally Painted April 2024! NEW Carpet April 2024! First Floor Guest Suite With Access To Full Bath, This Could Make A Great Home Office, But Could Also Be Used For In-laws Or Guests! Oversized 2 Car Garage, All Sheetrocked With Tons Of Extra Adjustable Shelving For Storage & Garage Opener! Great View Of The Backyard While in Kitchen, Living Room Or Breakfast Room! Newly Refinished April 2024 Hardwood Staircase Leads You To The 2nd Floor Loft/Bonus Area, Another Great Space! 2nd Floor Laundry Room With Mud Sink! Bedroom 2 Has Its Own Full Bath & Good Size Closet, Triple Windows, Almost Like Having A 2nd Master! Bedrooms 3 & 4 Are Large, Plenty Of Room, Lots Of Natural Light! The Primary Suite Is Oversized With Trey Ceiling, Ceiling Fan, Plenty Of Room & A LARGE Walk In Closet With Extra Light Fixture For Plenty Of Light! Spacious Glamour Bath Consists Of Adult Height Vanity With Double Sinks, Granite Countertops, Large Garden Tub, Step In Shower, Tiled Floors & Custom Tile Accents, Water Closet! Your New Home Is Minutes To Downtown Historic Wake Forest, But Also Shopping, Restaurants, & Even More Such As Falls Lake & Plenty Of Other Outdoor Activities!
Location
State NC
County Wake
Community Clubhouse, Playground, Pool, Sidewalks, Street Lights
Direction Capital US1 - North RIGHT on HWY 98 East . LEFT on Traditions Grande BLVD. LEFT on Wildflower Ridge Rd. Right onto Conifer Forest Ln. Your New Home Is On The Left!
Interior
Interior Features Bathtub/Shower Combination, Breakfast Bar, Ceiling Fan(s), Crown Molding, Double Vanity, Eat-in Kitchen, Entrance Foyer, Granite Counters, Kitchen Island, Open Floorplan, Pantry, Recessed Lighting, Second Primary Bedroom, Smooth Ceilings, Tray Ceiling(s), Walk-In Closet(s), Walk-In Shower, Water Closet
Heating Electric, Fireplace(s), Forced Air, Natural Gas, Zoned
Cooling Central Air, Dual, Electric
Flooring Carpet, Hardwood, Tile, See Remarks
Fireplaces Number 1
Fireplaces Type Fireplace Screen, Gas, Gas Log, Living Room
Fireplace Yes
Window Features Blinds,Insulated Windows
Appliance Cooktop, Dishwasher, Disposal, Dryer, Gas Cooktop, Ice Maker, Microwave, Range Hood, Refrigerator, Oven, Washer
Laundry Inside, Laundry Room, Sink, Upper Level
Exterior
Garage Spaces 2.0
Pool Association, Community, Outdoor Pool
Community Features Clubhouse, Playground, Pool, Sidewalks, Street Lights
Utilities Available Electricity Connected, Natural Gas Connected, Sewer Connected, Water Connected
View Y/N Yes
View Neighborhood
Roof Type Shingle
Street Surface Asphalt
Porch Covered, Front Porch, Patio, Screened, See Remarks
Parking Type Attached, Concrete, Driveway, Garage, Garage Door Opener, Garage Faces Front, Inside Entrance
Garage Yes
Private Pool No
Building
Lot Description Back Yard, Few Trees, Landscaped
Faces Capital US1 - North RIGHT on HWY 98 East . LEFT on Traditions Grande BLVD. LEFT on Wildflower Ridge Rd. Right onto Conifer Forest Ln. Your New Home Is On The Left!
Story 2
Foundation Slab
Sewer Public Sewer
Water Public
Architectural Style Craftsman, Traditional
Level or Stories 2
Structure Type Board & Batten Siding,Fiber Cement,Stone
New Construction No
Schools
Elementary Schools Wake County Schools
Middle Schools Wake County Schools
High Schools Wake County Schools
Others
HOA Fee Include None
Tax ID 1841929418
Special Listing Condition Standard
Read Less Info
Want to know what your home might be worth? Contact us for a FREE valuation!

Our team is ready to help you sell your home for the highest possible price ASAP


GET MORE INFORMATION






