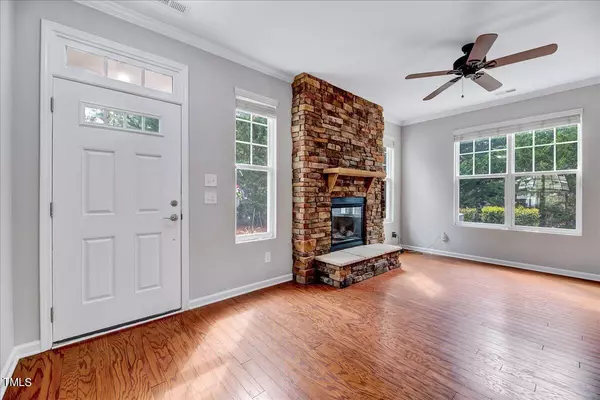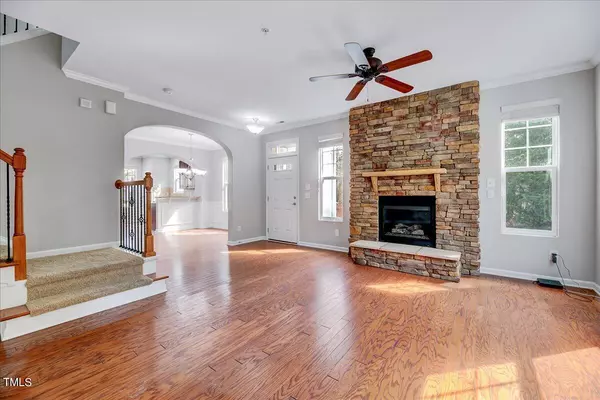Bought with Better Homes & Gardens Real Es
$435,000
$440,000
1.1%For more information regarding the value of a property, please contact us for a free consultation.
3 Beds
3 Baths
1,838 SqFt
SOLD DATE : 06/06/2024
Key Details
Sold Price $435,000
Property Type Townhouse
Sub Type Townhouse
Listing Status Sold
Purchase Type For Sale
Square Footage 1,838 sqft
Price per Sqft $236
Subdivision Shiloh Grove
MLS Listing ID 10019620
Sold Date 06/06/24
Bedrooms 3
Full Baths 2
Half Baths 1
HOA Fees $138/mo
HOA Y/N Yes
Abv Grd Liv Area 1,838
Originating Board Triangle MLS
Year Built 2011
Annual Tax Amount $2,833
Lot Size 2,613 Sqft
Acres 0.06
Property Description
This well-maintained End Unit Townhome has so much to offer. As you enter the light-filled space you will see brand new floor through the main level, open living space, with a beautiful stone wall fireplace. The entire house was freshly painted. kitchen with lots of natural light, granite countertops, stainless steel appliances and a gas range
Enjoy the serene outdoors from the comfort of your screened porch with an extended patio. On the second floor, you will find a generous primary bedroom with tray ceiling, a large walk-in closet, and a generous bathroom with walk-in shower, dual vanity, and tub. Two additional bedrooms offer versatility, with one potentially serving as a second primary bedroom with direct access to the bathroom. Spacious Laundry room with washer and dryer plus cabinets to keep your home organized. This home offers 1 car garage. And for extra storage, there is a hidden cubby space underneath the stairs!
Home is Google Fiber ready, has Google Nest thermostats, Ring doorbell and MyQ Video Keypad Garage opener. For never-ending hot showers, tankless water heater!
Embrace the vibrant lifestyle of Morrisville, with proximity to RTP, the new Apple campus, RDU Airport, Highway 540, Wegmans, Trader Joe's, Cricket Ground and many parks.
Shiloh Grove HOA has swimming pool, kids soccer net and it is owner occupied only.
Location
State NC
County Wake
Community Pool
Direction Head southeast on Davis Dr ;Use the left 2 lanes to turn left onto State Rte 1639/Kit Creek Rd; Turn right onto Church St; Turn right onto Grace Point Rd; At the traffic circle, take the 3rd exit onto Denmark Manor Dr; Continue straight to stay on Denmark Manor Dr; Turn right onto Suffolk Green Ln; Turn left onto Stockton Gorge Rd; Destination will be on the right
Interior
Interior Features Ceiling Fan(s), Granite Counters, High Speed Internet, Separate Shower, Smart Thermostat, Smooth Ceilings, Walk-In Closet(s)
Heating Central, Fireplace(s)
Cooling Ceiling Fan(s), Central Air
Flooring Carpet
Fireplaces Number 1
Fireplaces Type Gas Log, Living Room
Fireplace Yes
Appliance Dishwasher, Disposal, Gas Range, Microwave, Refrigerator, Tankless Water Heater, Vented Exhaust Fan, Washer/Dryer
Laundry Laundry Room
Exterior
Garage Spaces 1.0
Community Features Pool
View Y/N Yes
Roof Type Shingle
Porch Patio, Rear Porch, Screened
Garage Yes
Private Pool No
Building
Faces Head southeast on Davis Dr ;Use the left 2 lanes to turn left onto State Rte 1639/Kit Creek Rd; Turn right onto Church St; Turn right onto Grace Point Rd; At the traffic circle, take the 3rd exit onto Denmark Manor Dr; Continue straight to stay on Denmark Manor Dr; Turn right onto Suffolk Green Ln; Turn left onto Stockton Gorge Rd; Destination will be on the right
Story 2
Foundation Slab
Sewer Public Sewer
Water Public
Architectural Style Traditional
Level or Stories 2
Structure Type Vinyl Siding
New Construction No
Schools
Elementary Schools Wake - Parkside
Middle Schools Wake - Alston Ridge
High Schools Wake - Panther Creek
Others
HOA Fee Include Maintenance Grounds
Tax ID 0746.03433846.000
Special Listing Condition Standard
Read Less Info
Want to know what your home might be worth? Contact us for a FREE valuation!

Our team is ready to help you sell your home for the highest possible price ASAP


GET MORE INFORMATION






