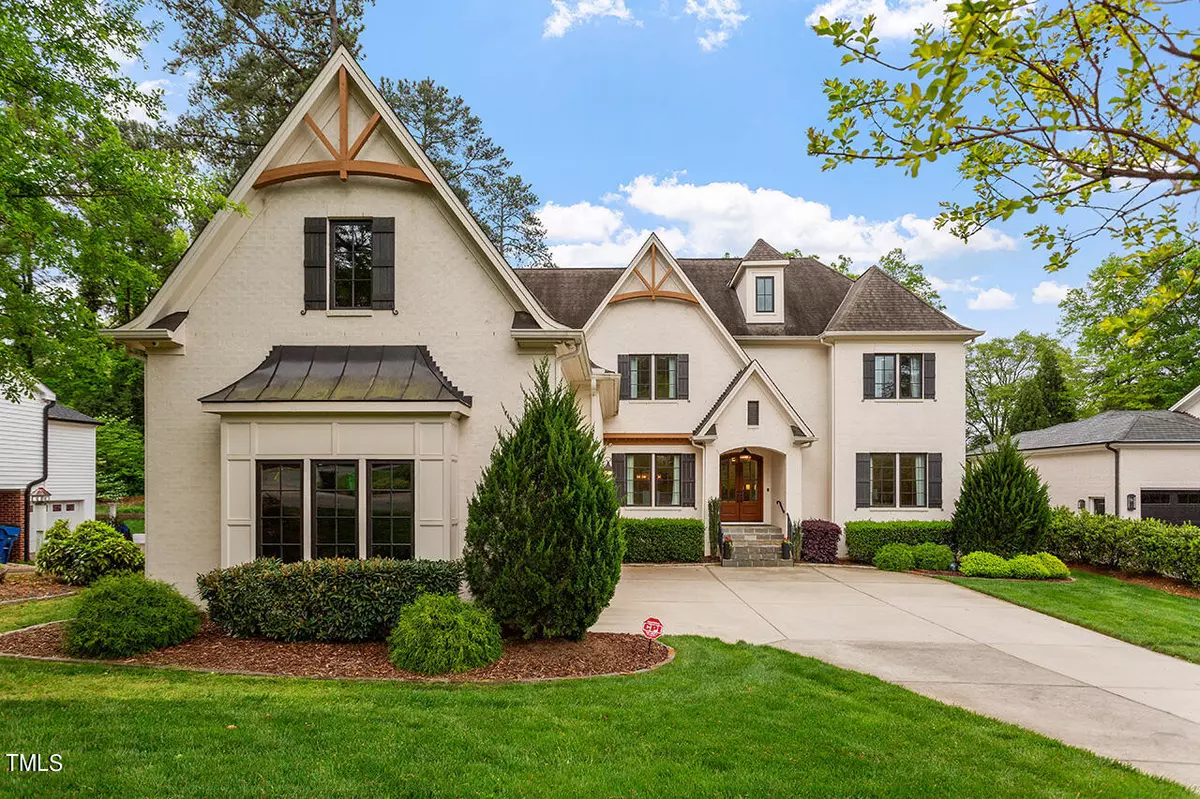Bought with Linda Craft Team, REALTORS
$2,700,000
$2,675,000
0.9%For more information regarding the value of a property, please contact us for a free consultation.
4 Beds
6 Baths
5,377 SqFt
SOLD DATE : 06/06/2024
Key Details
Sold Price $2,700,000
Property Type Single Family Home
Sub Type Single Family Residence
Listing Status Sold
Purchase Type For Sale
Square Footage 5,377 sqft
Price per Sqft $502
Subdivision Not In A Subdivision
MLS Listing ID 10023839
Sold Date 06/06/24
Style House,Site Built
Bedrooms 4
Full Baths 4
Half Baths 2
HOA Y/N No
Abv Grd Liv Area 5,377
Originating Board Triangle MLS
Year Built 2015
Annual Tax Amount $16,700
Lot Size 0.440 Acres
Acres 0.44
Property Description
Discover your luxury dream home in Raleigh! This exquisite 4 bed/6 bath residence is located inside the beltline and spans over 5,300 square feet on a 0.44 acre lot with a pool. Inside, find a sanctuary of refined living with rounded walls, crown molding, hardwood floors, and feature ceilings. The gourmet kitchen is the heart of the home, boasting custom cabinetry, quartz counters, high-end Wolf appliances, and a sprawling 10.5-foot island. Entertain effortlessly with a butler's pantry featuring a wet bar, built-in ice maker, wine fridge, and custom wine room with exposed brick and a wrought iron door. Unwind in the expansive great room with French doors opening to the fenced-in backyard. Your personal paradise awaits with a patio boasting a fireplace, pergola, and grilling station overlooking a heated saltwater pool with a waterfall and in-ground spa, surrounded by mature landscaping for privacy—a haven for entertaining and relaxation. The main floor features a luxurious primary suite—a true respite featuring a double trey ceiling, a large walk-in closet with custom cabinetry, and a spa-like bath complete with a walk-in steam shower, soaking tub, and separate vanities. Upstairs offers a spacious bonus room and three ensuite bedrooms. Additional features include a natural gas home generator with automatic transfer, a 3-car garage with a 220 outlet for EV charging, a security system, and built-in speakers throughout the main level and patio. With Raleigh's vibrant restaurants, shopping, and entertainment just minutes away, this home offers luxury, comfort, and convenience—a private oasis in the heart of the city.
Location
State NC
County Wake
Community Curbs, Park
Zoning R-4
Direction North on Capital Boulevard: Take ramp onto Wade Ave. Stay right onto Annapolis Drive. Turn right onto Oberlin Road. Turn left onto Chester Road. Turn left onto Churchill Road. Home will be on the left
Rooms
Other Rooms Pergola
Interior
Interior Features Bathtub/Shower Combination, Bookcases, Built-in Features, Pantry, Ceiling Fan(s), Central Vacuum Prewired, Chandelier, Coffered Ceiling(s), Crown Molding, Double Vanity, Dressing Room, Eat-in Kitchen, Entrance Foyer, High Ceilings, High Speed Internet, Kitchen Island, Open Floorplan, Master Downstairs, Quartz Counters, Recessed Lighting, Room Over Garage, Separate Shower, Smooth Ceilings, Soaking Tub, Storage, Tray Ceiling(s), Walk-In Closet(s), Walk-In Shower, Water Closet, Wet Bar, Wired for Sound
Heating Heat Pump, Natural Gas
Cooling Central Air, Dual
Flooring Carpet, Hardwood, Tile
Fireplaces Number 2
Fireplaces Type Gas, Gas Starter, Great Room, Outside
Fireplace Yes
Window Features Blinds,ENERGY STAR Qualified Windows,Window Treatments
Appliance Bar Fridge, Built-In Refrigerator, Dishwasher, Disposal, Double Oven, ENERGY STAR Qualified Appliances, ENERGY STAR Qualified Dishwasher, ENERGY STAR Qualified Refrigerator, Exhaust Fan, Free-Standing Gas Range, Ice Maker, Microwave, Plumbed For Ice Maker, Refrigerator, Self Cleaning Oven, Stainless Steel Appliance(s), Tankless Water Heater, Vented Exhaust Fan, Oven, Wine Refrigerator
Laundry Electric Dryer Hookup, Laundry Room, Main Level, Multiple Locations, Sink, Upper Level, Washer Hookup
Exterior
Exterior Feature Barbecue, Built-in Barbecue, Fenced Yard, Gas Grill, Lighting, Outdoor Grill, Private Yard, Rain Gutters, Smart Irrigation
Garage Spaces 3.0
Fence Back Yard, Full, Wrought Iron
Pool ENERGY STAR Qualified pool pump, Fenced, Gas Heat, Gunite, Heated, In Ground, Outdoor Pool, Pool Sweep, Pool/Spa Combo, Private, Salt Water, Waterfall
Community Features Curbs, Park
Utilities Available Natural Gas Connected
View Y/N Yes
View Pool
Roof Type Shingle
Street Surface Asphalt
Porch Covered, Front Porch, Patio
Garage Yes
Private Pool Yes
Building
Lot Description Back Yard, Cleared, Few Trees, Front Yard, Landscaped, Private, Sprinklers In Front, Sprinklers In Rear
Faces North on Capital Boulevard: Take ramp onto Wade Ave. Stay right onto Annapolis Drive. Turn right onto Oberlin Road. Turn left onto Chester Road. Turn left onto Churchill Road. Home will be on the left
Story 2
Foundation Block
Sewer Public Sewer
Water Public
Architectural Style Transitional
Level or Stories 2
Structure Type Blown-In Insulation,Brick,Spray Foam Insulation
New Construction No
Schools
Elementary Schools Wake - Lacy
Middle Schools Wake - Oberlin
High Schools Wake - Broughton
Others
Tax ID 1704.05074985 0044546
Special Listing Condition Standard
Read Less Info
Want to know what your home might be worth? Contact us for a FREE valuation!

Our team is ready to help you sell your home for the highest possible price ASAP

GET MORE INFORMATION

