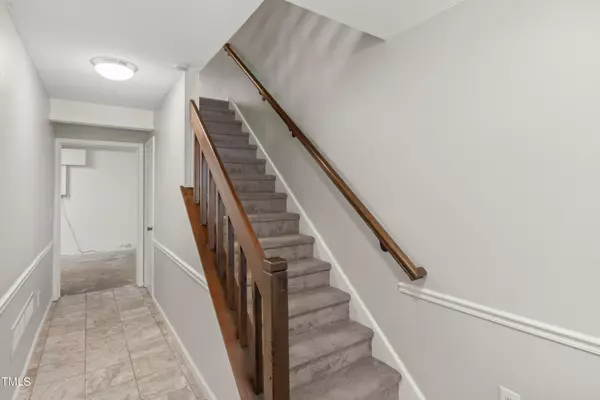Bought with Fonville Morisey/Brier Creek S
$305,000
$314,900
3.1%For more information regarding the value of a property, please contact us for a free consultation.
3 Beds
3 Baths
1,881 SqFt
SOLD DATE : 06/06/2024
Key Details
Sold Price $305,000
Property Type Townhouse
Sub Type Townhouse
Listing Status Sold
Purchase Type For Sale
Square Footage 1,881 sqft
Price per Sqft $162
Subdivision Northclift Village
MLS Listing ID 10024088
Sold Date 06/06/24
Style Office,Townhouse
Bedrooms 3
Full Baths 2
Half Baths 1
HOA Fees $304/mo
HOA Y/N Yes
Abv Grd Liv Area 1,881
Originating Board Triangle MLS
Year Built 1975
Annual Tax Amount $2,250
Lot Size 1,306 Sqft
Acres 0.03
Property Description
This is ''The One''...Look No Further!! Incredible Townhome opportunity located right inside North Raleigh! Beautifully updated Kitchen w/ SS appliance pkg, including Refrigerator, Washer & Dryer! New Main level Flooring & updated Powder room Bath! Open Living Room w/ Fireplace leading to Oversized Private Patio w/ Wooded Backyard! Huge Master Ensuite boasts a fully renovated Bathroom w/ Gorgeous Tile Shower & much more! Interior freshly painted. Exterior is beautifully covered in Hardiplank siding & has a Juliet balcony. Plenty of Storage in the Garage, Oversized Laundry Area & Many Closets! Enjoy Maintenance Free Living with a Pool & in a Fantastic Location!! 1476 SF above grade living & 405 SF below grade for total 1881 SF.
Location
State NC
County Wake
Community Pool, Sidewalks
Direction From Garner: I 40 West to Raleigh, Exit 301 for I440 West, take Exit 8: Six Forks Rd toward N. Hills, Left on W. Millbrook Rd, Right on Sneeding Rd, Right on Dixon Dr. House will on the left.
Rooms
Basement Concrete, Partial, Partially Finished, Storage Space
Interior
Interior Features Bathtub/Shower Combination, Breakfast Bar, Ceiling Fan(s), Dual Closets, Entrance Foyer, High Speed Internet, Living/Dining Room Combination, Pantry, Separate Shower, Walk-In Shower
Heating Forced Air, Heat Pump
Cooling Ceiling Fan(s), Central Air, Electric
Flooring Carpet, Laminate, Simulated Wood, Tile
Fireplaces Number 1
Fireplaces Type Family Room, Gas Log
Fireplace Yes
Window Features Insulated Windows,Window Coverings
Appliance Dishwasher, Disposal, Dryer, Electric Range, Electric Water Heater, Microwave, Refrigerator, Washer
Laundry Laundry Room, Lower Level
Exterior
Exterior Feature Balcony, Rain Gutters
Garage Spaces 1.0
Fence Partial, Wood
Pool Private
Community Features Pool, Sidewalks
Utilities Available Cable Connected, Electricity Connected, Phone Connected, Sewer Connected, Water Connected
Roof Type Shingle
Street Surface Paved
Porch Patio
Parking Type Assigned, Attached, Off Street, Parking Lot, Paved
Garage Yes
Private Pool Yes
Building
Lot Description Hardwood Trees
Faces From Garner: I 40 West to Raleigh, Exit 301 for I440 West, take Exit 8: Six Forks Rd toward N. Hills, Left on W. Millbrook Rd, Right on Sneeding Rd, Right on Dixon Dr. House will on the left.
Story 3
Foundation Slab
Sewer Public Sewer
Water Public
Architectural Style Traditional
Level or Stories 3
Structure Type HardiPlank Type
New Construction No
Schools
Elementary Schools Wake - Lynn Road
Middle Schools Wake - Carroll
High Schools Wake - Sanderson
Others
HOA Fee Include Maintenance Grounds,Maintenance Structure,Road Maintenance
Tax ID 1706393051
Special Listing Condition Standard
Read Less Info
Want to know what your home might be worth? Contact us for a FREE valuation!

Our team is ready to help you sell your home for the highest possible price ASAP


GET MORE INFORMATION






